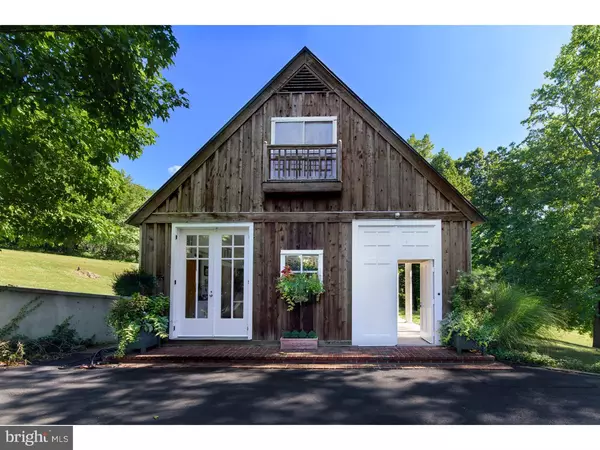$635,000
$695,000
8.6%For more information regarding the value of a property, please contact us for a free consultation.
4 Beds
4 Baths
3,141 SqFt
SOLD DATE : 04/06/2016
Key Details
Sold Price $635,000
Property Type Single Family Home
Sub Type Detached
Listing Status Sold
Purchase Type For Sale
Square Footage 3,141 sqft
Price per Sqft $202
Subdivision Chandler Ridge
MLS Listing ID 1003571493
Sold Date 04/06/16
Style Contemporary
Bedrooms 4
Full Baths 3
Half Baths 1
HOA Y/N N
Abv Grd Liv Area 3,141
Originating Board TREND
Year Built 1985
Annual Tax Amount $8,716
Tax Year 2016
Lot Size 3.100 Acres
Acres 3.1
Lot Dimensions 0X0
Property Description
Ideally positioned on 3 secluded acres within the Brandywine Battlefield National Historic Landmark in the heart of Chadds Ford,on historic Brintons Bridge Road (home to the Wyeth family compound)8 minutes from Longwood Gardens & 30 minutes from Philadelphia International Airport. Exciting, rustic chic contemporary 4 bedroom,3 bath home boasts 10' high ceilings, slate floors, floor to ceiling insulated glass & maintenance free copper roof. Hopes Steel Windows & French doors open onto a 75 ft long colonnaded south facing porch w/views of land under conservation easement & winter time views spanning as far as Wilmington. Custom removable porch awning provides for passive solar heat gain in winter & cooling in summer. Artfully set into the hillside, reminiscent of centennial Chester County bank barns, this stylish home has been considered in every detail & designed w/high style for modern day demands of connected living spaces, meaningful relationships w/outdoor areas, & beautifully detailed & selected interiors. A welcoming foyer is highlighted by a natural slate fl & imaginative large casement window which turn on its axis, opening to the rear yard. With the architecture encouraging a seamless flow, to the rt of foyer find a large LR, brightened by 2 full walls of windows & doors offering the focal point of a raised hearth & wood burning FP with built-in seating on either side. Overhead, find cove lighting around the perimeter of the rm & a volume ceiling, adding interest & warm glow to this inviting space. Large Office w/slate f/p & adjacent Bdrm w/painted wood flrs offers full Bath & tiled 2-person shower, providing meaningful work or private guest space. Spacious eat-in gourmet Kit w/large Corian center island & bar sink,highlighted by solid oak cabinetry, new Nantucket Stainless Steel apron front sink, honed black granite counters & character grade pine hardwood flooring. DR w/glass French doors & slate flr. Ideally sized for either small or lge scale entertaining, this rm enjoys natural light from Northern & Southern exposures. 2nd floor, 2 bright Bdrms share a white tiled hall bath & connect to an upstairs Family Rm. Cleverly designed w/built-in day beds, benches & abundant storage, this space functions as both informal gathering or spill over sleeping area. Step up to the light filled Master Bdrm through a closet lined hallway. Master Bath w/tiled flr, tub/shower. Architecture designed by a Yale educated architect tucked in desirable Chadds Ford.
Location
State PA
County Chester
Area Pennsbury Twp (10364)
Zoning R1
Rooms
Other Rooms Living Room, Dining Room, Primary Bedroom, Bedroom 2, Bedroom 3, Kitchen, Family Room, Bedroom 1, In-Law/auPair/Suite, Laundry
Basement Full, Unfinished, Outside Entrance
Interior
Interior Features Primary Bath(s), Kitchen - Island, Butlers Pantry, Skylight(s), Ceiling Fan(s), Kitchen - Eat-In
Hot Water Electric
Heating Electric, Forced Air
Cooling Central A/C
Flooring Wood, Fully Carpeted, Tile/Brick, Stone
Fireplaces Number 2
Fireplaces Type Stone
Equipment Cooktop, Oven - Wall, Oven - Double, Oven - Self Cleaning, Dishwasher, Built-In Microwave
Fireplace Y
Appliance Cooktop, Oven - Wall, Oven - Double, Oven - Self Cleaning, Dishwasher, Built-In Microwave
Heat Source Electric
Laundry Main Floor, Basement
Exterior
Exterior Feature Porch(es), Balcony
Garage Spaces 3.0
Waterfront N
Water Access N
Roof Type Metal
Accessibility None
Porch Porch(es), Balcony
Parking Type Driveway
Total Parking Spaces 3
Garage N
Building
Story 2
Sewer On Site Septic
Water Well
Architectural Style Contemporary
Level or Stories 2
Additional Building Above Grade
Structure Type Cathedral Ceilings,9'+ Ceilings
New Construction N
Schools
Elementary Schools Chadds Ford
High Schools Unionville
School District Unionville-Chadds Ford
Others
Senior Community No
Tax ID 64-03 -0063.08B0
Ownership Fee Simple
Security Features Security System
Acceptable Financing Conventional
Listing Terms Conventional
Financing Conventional
Read Less Info
Want to know what your home might be worth? Contact us for a FREE valuation!

Our team is ready to help you sell your home for the highest possible price ASAP

Bought with Lavinia Smerconish • BHHS Fox & Roach-Bryn Mawr

Helping real estate be simply, fun and stress-free!






