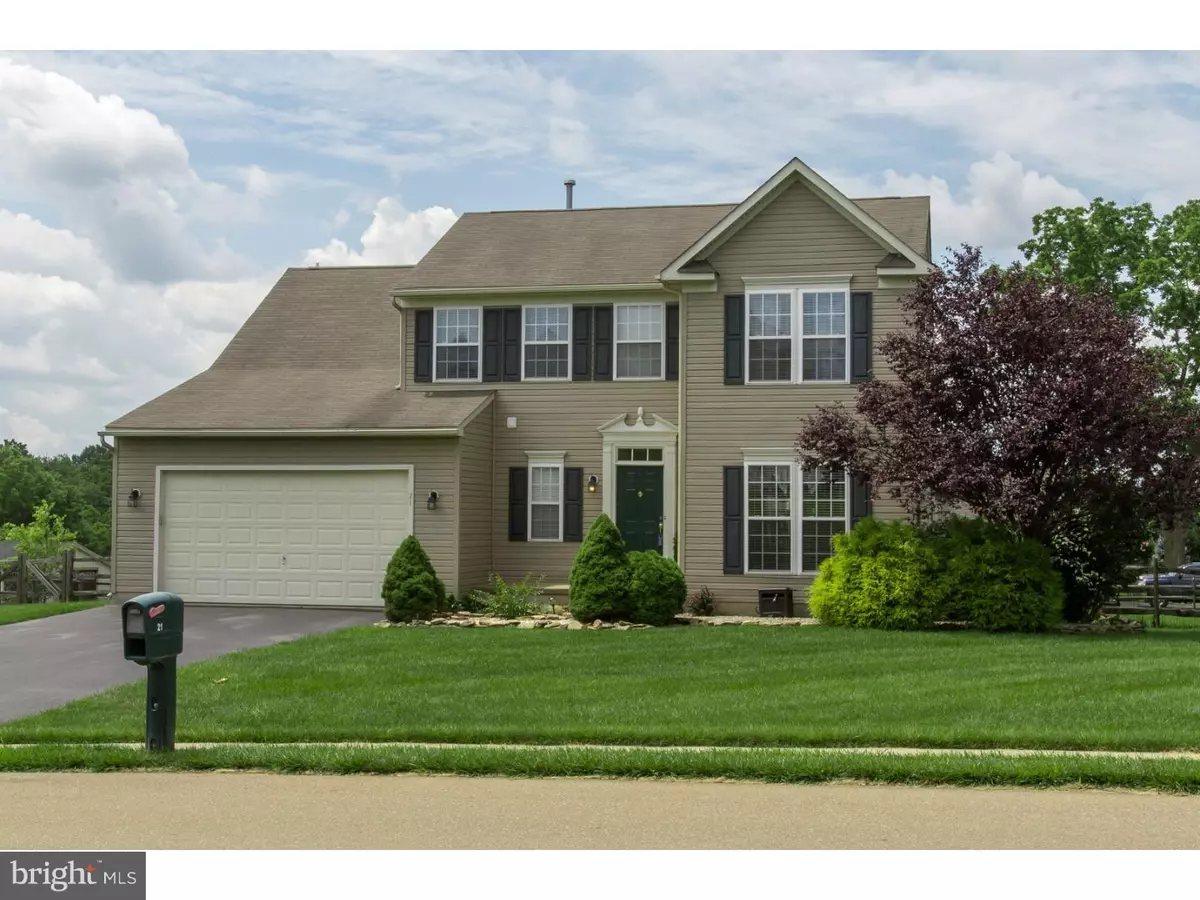$315,000
$315,000
For more information regarding the value of a property, please contact us for a free consultation.
4 Beds
3 Baths
2,970 SqFt
SOLD DATE : 03/02/2017
Key Details
Sold Price $315,000
Property Type Single Family Home
Sub Type Detached
Listing Status Sold
Purchase Type For Sale
Square Footage 2,970 sqft
Price per Sqft $106
Subdivision Medford Farms
MLS Listing ID 1003576149
Sold Date 03/02/17
Style Colonial
Bedrooms 4
Full Baths 2
Half Baths 1
HOA Fees $65/qua
HOA Y/N Y
Abv Grd Liv Area 2,970
Originating Board TREND
Year Built 2003
Annual Tax Amount $6,870
Tax Year 2017
Lot Size 0.477 Acres
Acres 0.48
Lot Dimensions 0X0
Property Description
Here is a simply lovely home in the community of Medford Farms which is located in the Avon Grove School District. Enjoy the good life in a semi-rural area that is located within an hours drive of both Philadelphia and Baltimore. This home is well maintained and move in ready. Rich hardwood floors and stylish upgrades will impress you and your guests. The first floor offers a sunny home office, a dining room, a family room with fireplace and a well appointed kitchen plus a wonderful sun room. The sun room will be a favorite place to enjoy meals in nice weather and to just relax. The laundry room is conveniently located on the main level too. The second floor master suite has a sitting area and a four piece bath for your relaxation at the end of the day. There are 3 additional bedrooms and hall bath on this level. The basement is finished so there is lots of room for all to enjoy. Start planning your house warming party in the big and beautiful back yard. This is a lovely place that you will proud to call home.
Location
State PA
County Chester
Area London Grove Twp (10359)
Zoning RR
Rooms
Other Rooms Living Room, Dining Room, Primary Bedroom, Bedroom 2, Bedroom 3, Kitchen, Family Room, Bedroom 1, Laundry, Other, Attic
Basement Full, Fully Finished
Interior
Interior Features Primary Bath(s), Kitchen - Island, Butlers Pantry, Ceiling Fan(s), Kitchen - Eat-In
Hot Water Natural Gas
Heating Gas, Forced Air
Cooling Central A/C
Fireplaces Number 1
Equipment Built-In Range, Dishwasher, Disposal, Built-In Microwave
Fireplace Y
Appliance Built-In Range, Dishwasher, Disposal, Built-In Microwave
Heat Source Natural Gas
Laundry Main Floor
Exterior
Exterior Feature Patio(s)
Garage Spaces 5.0
Utilities Available Cable TV
Waterfront N
Water Access N
Accessibility None
Porch Patio(s)
Parking Type Attached Garage
Attached Garage 2
Total Parking Spaces 5
Garage Y
Building
Story 2
Sewer Public Sewer
Water Public
Architectural Style Colonial
Level or Stories 2
Additional Building Above Grade, Shed
Structure Type 9'+ Ceilings
New Construction N
Schools
School District Avon Grove
Others
HOA Fee Include Common Area Maintenance
Senior Community No
Tax ID 59-08 -0134.6000
Ownership Fee Simple
Security Features Security System
Special Listing Condition Short Sale
Read Less Info
Want to know what your home might be worth? Contact us for a FREE valuation!

Our team is ready to help you sell your home for the highest possible price ASAP

Bought with Earl Endrich • BHHS Fox & Roach - Hockessin

Helping real estate be simply, fun and stress-free!






