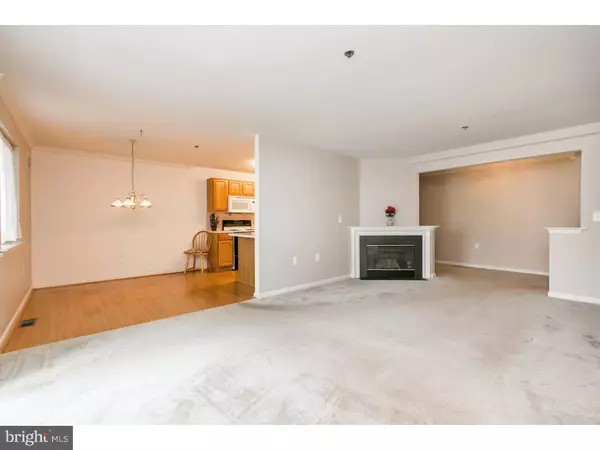$168,500
$179,900
6.3%For more information regarding the value of a property, please contact us for a free consultation.
2 Beds
2 Baths
864 SqFt
SOLD DATE : 02/12/2017
Key Details
Sold Price $168,500
Property Type Single Family Home
Sub Type Unit/Flat/Apartment
Listing Status Sold
Purchase Type For Sale
Square Footage 864 sqft
Price per Sqft $195
Subdivision Paoli Pointe
MLS Listing ID 1003576207
Sold Date 02/12/17
Style Traditional
Bedrooms 2
Full Baths 2
HOA Fees $370/mo
HOA Y/N N
Abv Grd Liv Area 864
Originating Board TREND
Year Built 1995
Annual Tax Amount $3,468
Tax Year 2016
Lot Size 864 Sqft
Acres 0.02
Lot Dimensions 0X0
Property Description
Welcome, unpack and enjoy this 2 bedroom unit in the desirable Paoli Pointe community located on the second floor of building 100. This building is also where all the community activities take place. Enter through the front door and your greeted by a large living room with gas fireplace and sliding doors that open up to your own private covered deck and additional storage unit. Back inside you have an attached eating area and a full kitchen with plenty of cabinets and full appliances and a pantry/laundry closet. Down the hall you have a large closet and a main hall full bath with walk-in shower. There's also a second bedroom with good space along the way to the master. The master has plenty of space and big windows to let in light. Good closet space and a full bathroom finish off the master. The unit has recently been re-painted and newer heating/ ac and hot water heater have been installed to help makes this unit worry free. Building is secured by keyless entry and houses activities such as Exercise, kitchen, library, arts & crafts and more. Community also has an outdoor pool for those hot summer days. Paoli Pointe is located just off Rt.30 making it convenient to major shopping and dining and the Paoli Train Station is just around the corner. There is nothing left to do here except for you to move right-in. ***Seller offering a $2500 credit to buyer for flooring changes.***
Location
State PA
County Chester
Area Tredyffrin Twp (10343)
Zoning OA
Rooms
Other Rooms Living Room, Primary Bedroom, Kitchen, Bedroom 1
Interior
Interior Features Kitchen - Eat-In
Hot Water Electric
Heating Gas, Forced Air
Cooling Central A/C
Fireplaces Number 1
Fireplace Y
Heat Source Natural Gas
Laundry Main Floor
Exterior
Exterior Feature Balcony
Amenities Available Swimming Pool, Club House
Waterfront N
Water Access N
Accessibility None
Porch Balcony
Parking Type Parking Lot
Garage N
Building
Story 1
Sewer Public Sewer
Water Public
Architectural Style Traditional
Level or Stories 1
Additional Building Above Grade
New Construction N
Schools
Elementary Schools Hillside
Middle Schools Tredyffrin-Easttown
High Schools Conestoga Senior
School District Tredyffrin-Easttown
Others
HOA Fee Include Pool(s),Common Area Maintenance,Ext Bldg Maint,Snow Removal,Trash,Water,Sewer
Senior Community No
Tax ID 43-09M-0228
Ownership Condominium
Read Less Info
Want to know what your home might be worth? Contact us for a FREE valuation!

Our team is ready to help you sell your home for the highest possible price ASAP

Bought with Andrew M Kraft • eXp Realty, LLC

Helping real estate be simply, fun and stress-free!






