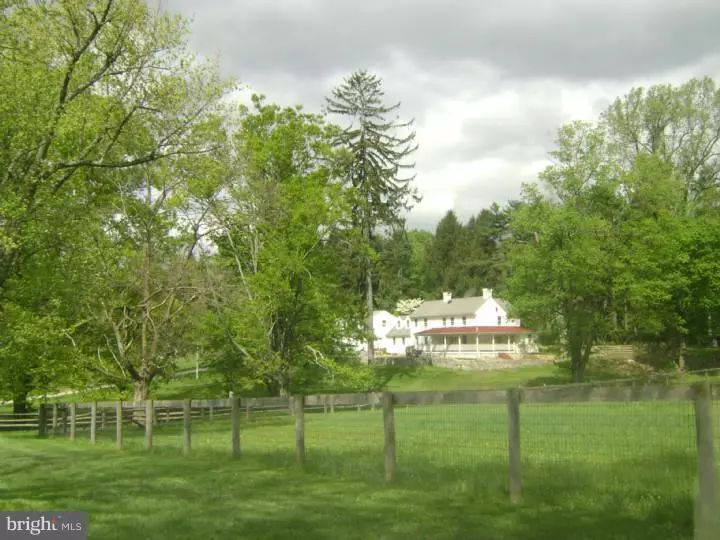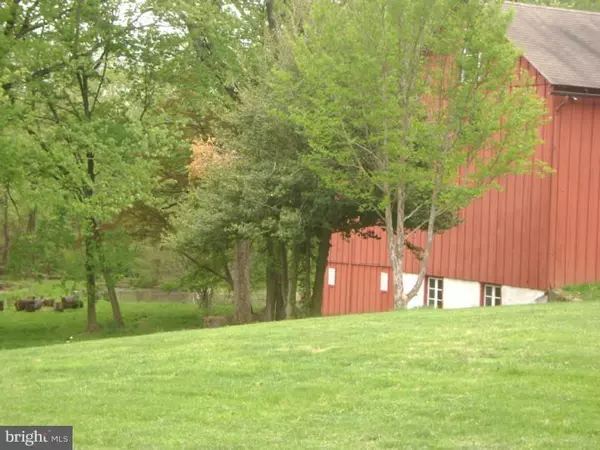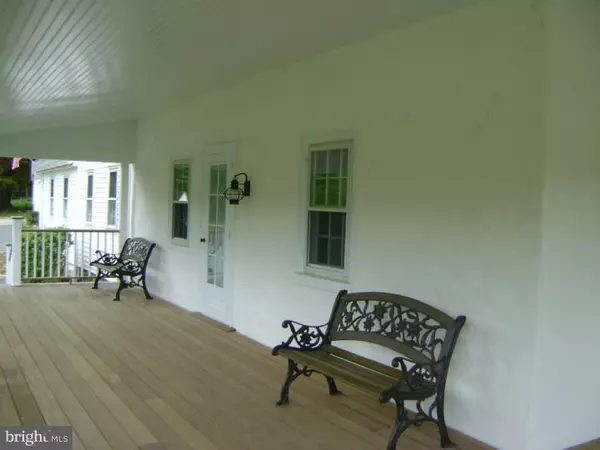$1,000,000
$1,150,000
13.0%For more information regarding the value of a property, please contact us for a free consultation.
3 Beds
3 Baths
2,864 SqFt
SOLD DATE : 07/14/2017
Key Details
Sold Price $1,000,000
Property Type Single Family Home
Sub Type Detached
Listing Status Sold
Purchase Type For Sale
Square Footage 2,864 sqft
Price per Sqft $349
Subdivision None Available
MLS Listing ID 1003576617
Sold Date 07/14/17
Style Farmhouse/National Folk,Traditional
Bedrooms 3
Full Baths 2
Half Baths 1
HOA Y/N N
Abv Grd Liv Area 2,864
Originating Board TREND
Year Built 1802
Annual Tax Amount $3,504
Tax Year 2017
Lot Size 13.700 Acres
Acres 13.7
Lot Dimensions 0X0
Property Description
13+ tranquil acres in a secluded setting with stunning bucolic views yet close to all conveniences in the award winning Great Valley School District. Bring your horses! An absolutely one of a kind property which includes a classic 200 year old farmhouse with a wrap-around porch, a large barn w/ utilities, and a pond as well as stunning flat, fenced fields with two run-in sheds. Main House: Beautiful floors and original hardware. 1stFlr: Large country kitchen, dining and living rooms, study, powder room, spacious mudroom/laundry w/Bosch washer & dryer and door to a walled garden and patio. Updated electrical. 2ndFlr: Master bedroom and bath, 2 additional bedrooms and a large sunny extra room which could be a 4th bedroom or studio. There is also a detached garage with a sunny one bedroom apartment w/deck off the kitchen and a workshop. Low taxes (ACT 319). A unique, very special property.
Location
State PA
County Chester
Area East Whiteland Twp (10342)
Zoning R1
Rooms
Other Rooms Living Room, Dining Room, Primary Bedroom, Bedroom 2, Kitchen, Bedroom 1, Other, Attic
Basement Partial, Unfinished
Interior
Interior Features Primary Bath(s), Kitchen - Island, Ceiling Fan(s), Kitchen - Eat-In
Hot Water Propane
Heating Propane, Hot Water
Cooling None
Flooring Wood
Equipment Built-In Range, Oven - Self Cleaning, Dishwasher
Fireplace N
Appliance Built-In Range, Oven - Self Cleaning, Dishwasher
Heat Source Bottled Gas/Propane
Laundry Main Floor
Exterior
Garage Inside Access
Garage Spaces 4.0
Fence Other
Waterfront N
Water Access N
Roof Type Shingle,Metal
Accessibility None
Parking Type Detached Garage, Other
Total Parking Spaces 4
Garage Y
Building
Lot Description Level, Open, Front Yard, Rear Yard, SideYard(s), Subdivision Possible
Story 2
Sewer On Site Septic
Water Well
Architectural Style Farmhouse/National Folk, Traditional
Level or Stories 2
Additional Building Above Grade
New Construction N
Schools
School District Great Valley
Others
Senior Community No
Tax ID 42-06 -0043
Ownership Fee Simple
Horse Feature Paddock
Read Less Info
Want to know what your home might be worth? Contact us for a FREE valuation!

Our team is ready to help you sell your home for the highest possible price ASAP

Bought with Susan M Bunn • Keller Williams Realty Devon-Wayne

Helping real estate be simply, fun and stress-free!






