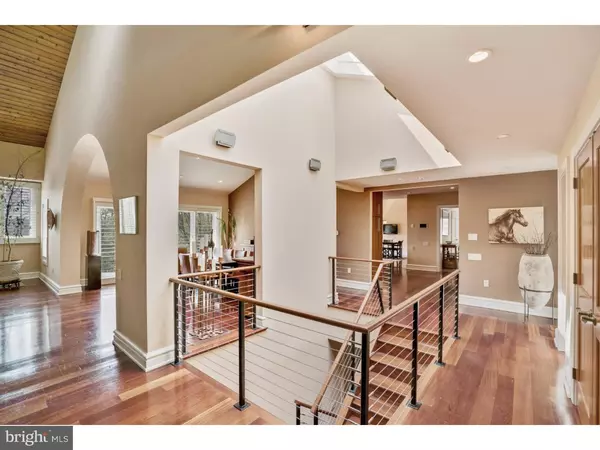$1,310,000
$1,399,000
6.4%For more information regarding the value of a property, please contact us for a free consultation.
5 Beds
6 Baths
7,333 SqFt
SOLD DATE : 06/28/2017
Key Details
Sold Price $1,310,000
Property Type Single Family Home
Sub Type Detached
Listing Status Sold
Purchase Type For Sale
Square Footage 7,333 sqft
Price per Sqft $178
Subdivision None Available
MLS Listing ID 1003576733
Sold Date 06/28/17
Style Contemporary
Bedrooms 5
Full Baths 5
Half Baths 1
HOA Y/N N
Abv Grd Liv Area 7,333
Originating Board TREND
Year Built 1976
Annual Tax Amount $27,058
Tax Year 2017
Lot Size 2.700 Acres
Acres 2.7
Lot Dimensions 2.7
Property Description
DON'T MISS THE VIDEO of this one of a kind contemporary on a breathtaking 2.7 acre lot w/beautiful gardens, 3 tiered deck, 6 car garage (3 attached 3 detached) + inground pool. Enter into spacious foyer w/Brazilian cherry floors T/O most of the first floor, floor to ceiling stone wall, closet & powder room. Behind the stone wall is a magnificent great room w/floor to ceiling stone fireplace & vaulted beamed ceiling, wet bar w/glass cabinetry, granite countertops, refrigerator, wine cooler, ice maker, dishwasher etc. Dining room has vaulted ceiling & French doors leading to the deck. State of the Art gourmet kitchen w/large island w/sink, 6 burner gas Wolf stovetop, built-in refrigerator, freezer, ice maker, wall oven & built in coffee pot. Large breakfast room w/French doors to wraparound deck w/propane gas grill. Mudroom w/loads of closet space & outside exit to deck. Also, on this level is the Master Suite w/stone fireplace, MBA, 2 vanities & sinks, tiled shower w/rain showerhead, towel cabinet, heated towel rack, toilet, bidet, walk-in closet w/built-in cabinetry, washer, dryer, room w/hot tub & sauna leading to an outside deck. There is also a den w/a stone fireplace on this level. Walking up a few steps from the kitchen is a bedroom w/ beautiful hardwood floors, a full tiled BA w/skylight, closet, storage & cedar closet. Walk down a few steps from the kitchen to the 3 car attached garage. Above the master suite, walk up to a room that is fabulous for inlaw quarters as it has an elevator that goes from this level to the lower levels. Could be aupaire or office, room presently used as a conference room. There is a full tiled BA w/skylight. The lower level has a large great room w/floor to ceiling stone fireplace, sliders overlooking deck with fireplace on the deck & steps down to the beautifully tiled inground pool & gorgeous yard & gardens. Next to this is another room that is presently used as a billiards room + a wall of bookshelves. 3 good sized bedrooms + 2 full tiled baths & laundry room are on this floor + outside exit. Storage room w/Central Center for security system, sound system etc. plus climate controlled wine cellar & heating units. Next to the storage room is another room that is being used as an office w/outside exit. The security system has 4 screens making the exterior doors visible from 4 different areas. There are 4 HVAC units, generator & built in speakers T/O. Tax appeal has been filed by the Estate.
Location
State PA
County Chester
Area Tredyffrin Twp (10343)
Zoning R1/2
Rooms
Other Rooms Living Room, Dining Room, Primary Bedroom, Bedroom 2, Bedroom 3, Kitchen, Family Room, Bedroom 1, In-Law/auPair/Suite, Laundry, Other, Attic
Basement Full, Fully Finished
Interior
Interior Features Primary Bath(s), Kitchen - Island, Butlers Pantry, Skylight(s), Ceiling Fan(s), WhirlPool/HotTub, Sauna, Elevator, Exposed Beams, Wet/Dry Bar, Intercom, Stall Shower, Dining Area
Hot Water Electric
Heating Oil, Electric, Energy Star Heating System
Cooling Central A/C
Flooring Wood, Fully Carpeted, Tile/Brick
Fireplaces Type Stone
Equipment Oven - Wall, Oven - Self Cleaning, Dishwasher, Refrigerator, Disposal, Built-In Microwave
Fireplace N
Window Features Bay/Bow,Replacement
Appliance Oven - Wall, Oven - Self Cleaning, Dishwasher, Refrigerator, Disposal, Built-In Microwave
Heat Source Oil, Electric
Laundry Main Floor, Lower Floor
Exterior
Exterior Feature Deck(s), Patio(s), Balcony
Garage Spaces 7.0
Fence Other
Pool In Ground
Utilities Available Cable TV
Waterfront N
Water Access N
Roof Type Wood
Accessibility None
Porch Deck(s), Patio(s), Balcony
Parking Type Driveway, Attached Garage, Detached Garage
Total Parking Spaces 7
Garage Y
Building
Lot Description Sloping
Story 3+
Foundation Slab
Sewer On Site Septic
Water Public
Architectural Style Contemporary
Level or Stories 3+
Additional Building Above Grade
Structure Type Cathedral Ceilings,9'+ Ceilings
New Construction N
Schools
School District Tredyffrin-Easttown
Others
Senior Community No
Tax ID 43-04H-0013.0300
Ownership Fee Simple
Security Features Security System
Acceptable Financing Conventional
Listing Terms Conventional
Financing Conventional
Read Less Info
Want to know what your home might be worth? Contact us for a FREE valuation!

Our team is ready to help you sell your home for the highest possible price ASAP

Bought with David Scialanca • BHHS Fox & Roach-Jenkintown

Helping real estate be simply, fun and stress-free!






