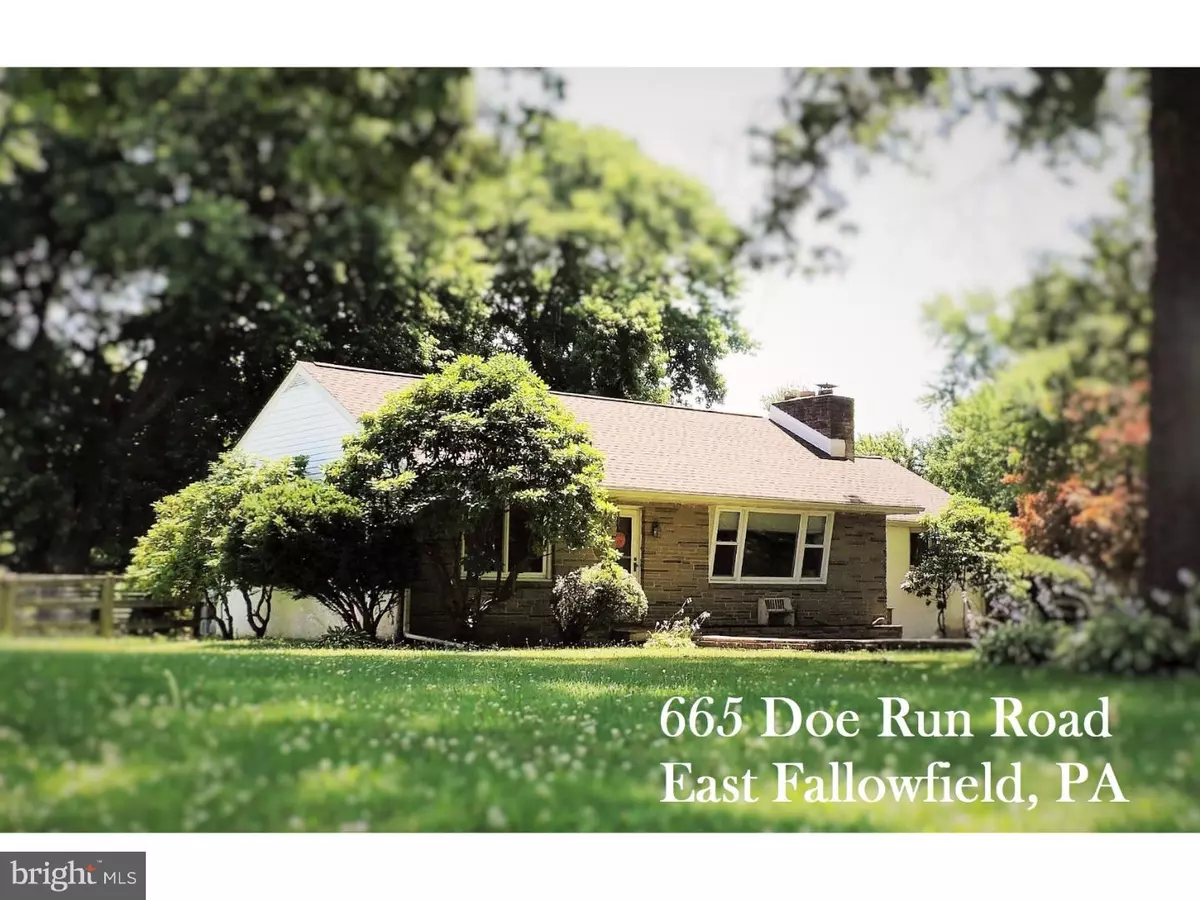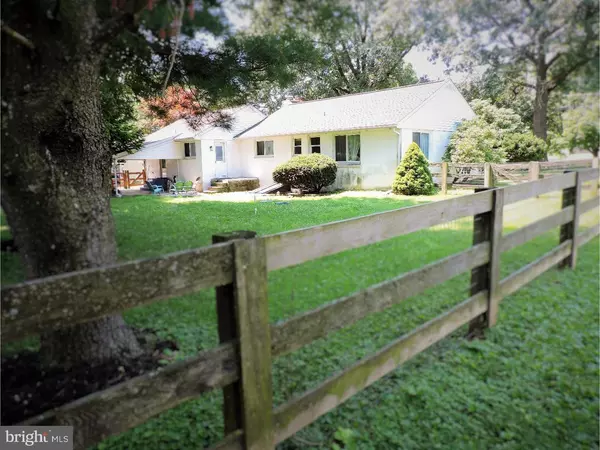$209,000
$209,000
For more information regarding the value of a property, please contact us for a free consultation.
4 Beds
2 Baths
1,530 SqFt
SOLD DATE : 01/12/2017
Key Details
Sold Price $209,000
Property Type Single Family Home
Sub Type Detached
Listing Status Sold
Purchase Type For Sale
Square Footage 1,530 sqft
Price per Sqft $136
Subdivision None Available
MLS Listing ID 1003576381
Sold Date 01/12/17
Style Ranch/Rambler
Bedrooms 4
Full Baths 1
Half Baths 1
HOA Y/N N
Abv Grd Liv Area 1,530
Originating Board TREND
Year Built 1957
Annual Tax Amount $3,982
Tax Year 2016
Lot Size 0.531 Acres
Acres 0.53
Lot Dimensions 0X0
Property Description
OPEN HOUSE Thursday Oct 27 from 5-7pm. Look no further, this home has plenty to offer! Recent upgrades include newer septic system, roof replacement, new state of the art HVAC system with whole house humidifier, central air conditioning and new windows. This charming stone rancher has plenty of space with 4 light filled bedrooms, all with plenty of closet space and hardwood flooring. The over-sized eat-in-kitchen has an abundance of space with lots of cabinetry and natural light. Do you like to spend cold snowy days snuggled up next to a cozy fire? You can do that here. This home has a beautiful stone wood burning fireplace in the living room and it even has a second fireplace on the lower level for optimizing energy costs or keeping warm while downstairs. The lower level is not finished, but it has been water sealed and can easily be finished off including the fireplace for additional living space *Seasoned and stacked firewood included with the home. The flat rear yard has a post and rail fence and two patios which provide plenty of space for summertime entertaining. Beautiful mature trees can be found throughout the property, including blooming rhododendrons out front and the gorgeous red maple that will change to crimson red in the fall. Storage shed and tractor included. Call Kristen to tour this home today!
Location
State PA
County Chester
Area East Fallowfield Twp (10347)
Zoning R2
Rooms
Other Rooms Living Room, Primary Bedroom, Bedroom 2, Bedroom 3, Kitchen, Bedroom 1
Basement Full, Unfinished, Outside Entrance
Interior
Interior Features Ceiling Fan(s), Kitchen - Eat-In
Hot Water Electric
Heating Oil, Electric, Hot Water
Cooling Central A/C
Flooring Wood, Fully Carpeted
Fireplaces Number 2
Fireplaces Type Stone
Fireplace Y
Window Features Energy Efficient,Replacement
Heat Source Oil, Electric
Laundry Main Floor
Exterior
Exterior Feature Patio(s)
Fence Other
Utilities Available Cable TV
Waterfront N
Water Access N
Roof Type Pitched,Shingle
Accessibility None
Porch Patio(s)
Parking Type Driveway
Garage N
Building
Lot Description Level, Front Yard, Rear Yard
Story 1
Sewer On Site Septic
Water Well
Architectural Style Ranch/Rambler
Level or Stories 1
Additional Building Above Grade
New Construction N
Schools
Middle Schools South Brandywine
High Schools Coatesville Area Senior
School District Coatesville Area
Others
Pets Allowed Y
Senior Community No
Tax ID 47-04 -0146
Ownership Fee Simple
Pets Description Case by Case Basis
Read Less Info
Want to know what your home might be worth? Contact us for a FREE valuation!

Our team is ready to help you sell your home for the highest possible price ASAP

Bought with Paul J Harootunian • RE/MAX Main Line-West Chester

Helping real estate be simply, fun and stress-free!






