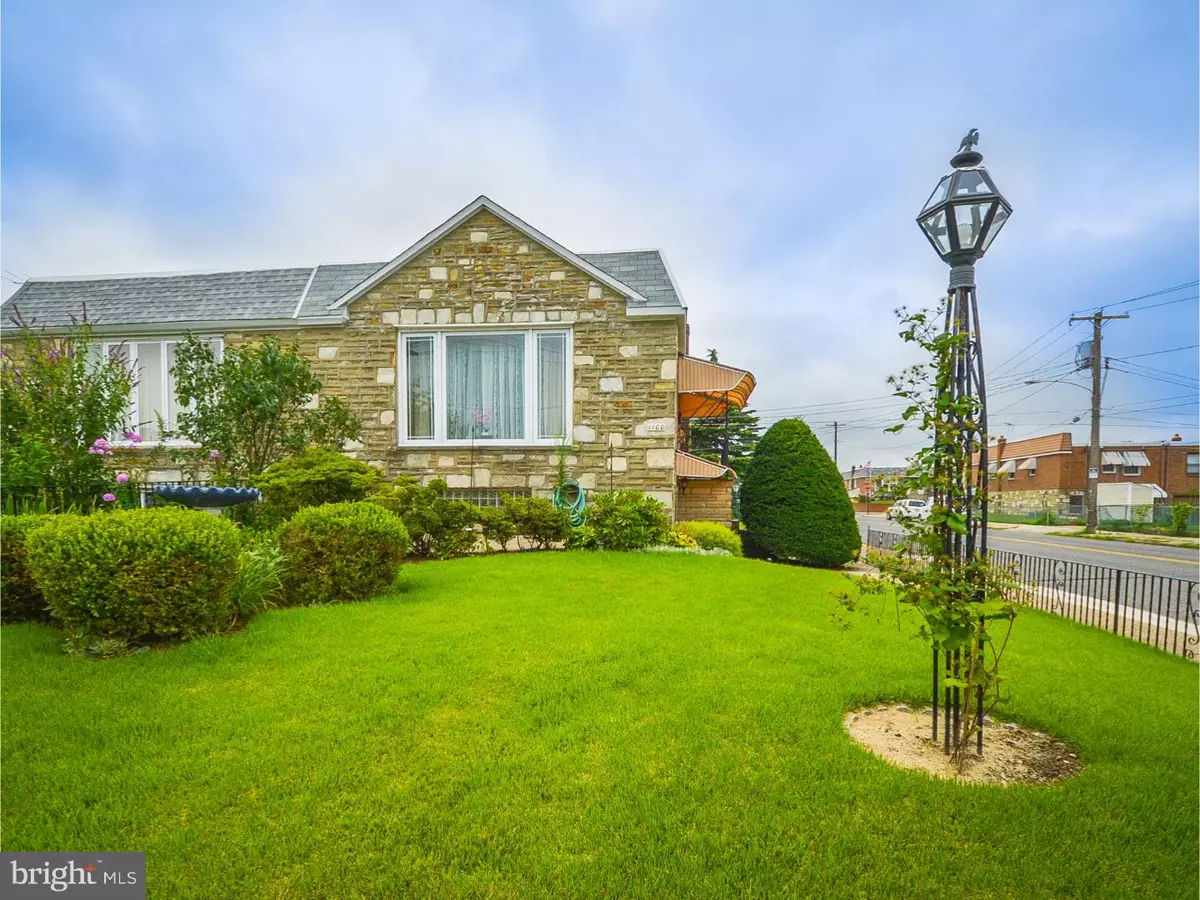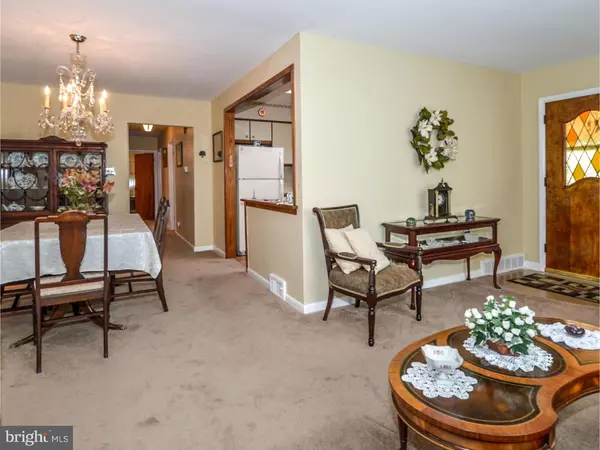$177,000
$179,900
1.6%For more information regarding the value of a property, please contact us for a free consultation.
3 Beds
3 Baths
1,041 SqFt
SOLD DATE : 09/13/2016
Key Details
Sold Price $177,000
Property Type Single Family Home
Sub Type Twin/Semi-Detached
Listing Status Sold
Purchase Type For Sale
Square Footage 1,041 sqft
Price per Sqft $170
Subdivision Fox Chase
MLS Listing ID 1003630317
Sold Date 09/13/16
Style Ranch/Rambler
Bedrooms 3
Full Baths 2
Half Baths 1
HOA Y/N N
Abv Grd Liv Area 1,041
Originating Board TREND
Year Built 1957
Annual Tax Amount $1,961
Tax Year 2016
Lot Size 3,622 Sqft
Acres 0.08
Lot Dimensions 31X116
Property Description
Welcome to this well maintained home, located in the desirable Fox Chase section of Northeast Philadelphia. Corner property with extra yard space and driveway. This home has been lovingly maintained by long time owner. Main level offers Formal living rm and dining area, eat-in-kitchen with skylight making it bright and cheery, Master bedroom with full bath, two other nice size bedrooms and hall bath. Main level has hardwood flooring under carpets. Lower level offers family room with exit to side yard, powder rm,large storage area, laundry rm with exit to driveway and entrance to one car garage. This home comes with Newer windows, Newer lennox central air unit, brickpointing and newer roof in 2014. Conveniently located near hospitals, schools, shopping,restaurants, parks, transportation along with the R8 Regional Rail line for easy access to center city Philadelphia.
Location
State PA
County Philadelphia
Area 19111 (19111)
Zoning RSA3
Rooms
Other Rooms Living Room, Dining Room, Primary Bedroom, Bedroom 2, Kitchen, Family Room, Bedroom 1, Laundry
Basement Full, Fully Finished
Interior
Interior Features Primary Bath(s), Wet/Dry Bar, Kitchen - Eat-In
Hot Water Natural Gas
Heating Gas, Forced Air
Cooling Central A/C
Fireplace N
Window Features Bay/Bow,Replacement
Heat Source Natural Gas
Laundry Basement
Exterior
Garage Spaces 1.0
Waterfront N
Water Access N
Roof Type Flat
Accessibility None
Parking Type On Street, Driveway, Attached Garage
Attached Garage 1
Total Parking Spaces 1
Garage Y
Building
Story 1
Sewer Public Sewer
Water Public
Architectural Style Ranch/Rambler
Level or Stories 1
Additional Building Above Grade
New Construction N
Schools
School District The School District Of Philadelphia
Others
Senior Community No
Tax ID 631254100
Ownership Fee Simple
Acceptable Financing Conventional, VA, FHA 203(b)
Listing Terms Conventional, VA, FHA 203(b)
Financing Conventional,VA,FHA 203(b)
Read Less Info
Want to know what your home might be worth? Contact us for a FREE valuation!

Our team is ready to help you sell your home for the highest possible price ASAP

Bought with Carol L Mccann • RE/MAX One Realty

Helping real estate be simply, fun and stress-free!






