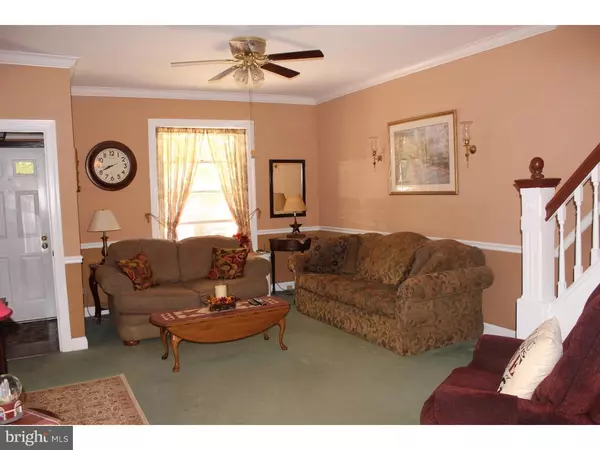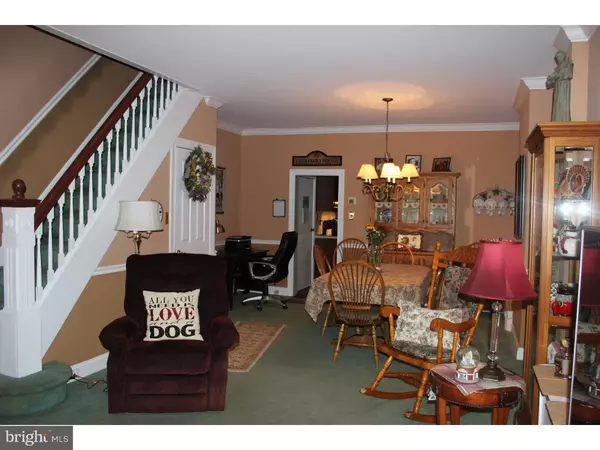$220,000
$224,900
2.2%For more information regarding the value of a property, please contact us for a free consultation.
4 Beds
2 Baths
1,760 SqFt
SOLD DATE : 01/19/2017
Key Details
Sold Price $220,000
Property Type Single Family Home
Sub Type Twin/Semi-Detached
Listing Status Sold
Purchase Type For Sale
Square Footage 1,760 sqft
Price per Sqft $125
Subdivision Roxborough
MLS Listing ID 1003631701
Sold Date 01/19/17
Style Straight Thru
Bedrooms 4
Full Baths 1
Half Baths 1
HOA Y/N N
Abv Grd Liv Area 1,760
Originating Board TREND
Year Built 1930
Annual Tax Amount $2,776
Tax Year 2016
Lot Size 2,000 Sqft
Acres 0.05
Lot Dimensions 20X100
Property Description
Welcome to 4338 Pechin Street! Well maintained 4 bedroom twin on desirable tree-lined street bordering Manayunk. Plenty of room within this 1,700+ square feet of living space. Covered porch front entry, open concept floor plan, living room & dining room combo w/ wall-to-wall carpeting. Lots of natural sunlight throughout. Updated eat-in kitchen: dishwasher, range, ceiling fan, hardwood floors, plenty of cooking/cabinet space. Additional space for pub or breakfast table. Convenient first floor laundry & powder room. Continue to the upper level to find four spacious bedrooms w/ ample closet space, 3-piece updated hall bath. Private 4th bedroom awaits on the 3rd floor w/ hardwood floors. Keep as extra large bedroom or convert into extra family room, home office, game room, etc. Full basement for extra storage. Out back has a nice private covered patio & deep fenced yard. Great neighborhood w/ easy access to I-76, City Avenue & Kelly Drive. Close to public transportation, both rail & bus, shopping, restaurants & local parks, hiking trails & Fairmount Park. Short distance to Manayunk's Main Street, short commute/train ride into Center City or surrounding suburbs.
Location
State PA
County Philadelphia
Area 19128 (19128)
Zoning RSA3
Rooms
Other Rooms Living Room, Dining Room, Primary Bedroom, Bedroom 2, Bedroom 3, Kitchen, Bedroom 1
Basement Full
Interior
Interior Features Ceiling Fan(s), Kitchen - Eat-In
Hot Water Natural Gas
Heating Gas, Hot Water
Cooling None
Flooring Wood, Fully Carpeted, Tile/Brick
Equipment Built-In Range, Dishwasher
Fireplace N
Appliance Built-In Range, Dishwasher
Heat Source Natural Gas
Laundry Main Floor
Exterior
Exterior Feature Patio(s), Porch(es)
Fence Other
Waterfront N
Water Access N
Accessibility None
Porch Patio(s), Porch(es)
Parking Type On Street
Garage N
Building
Lot Description Rear Yard
Story 3+
Sewer Public Sewer
Water Public
Architectural Style Straight Thru
Level or Stories 3+
Additional Building Above Grade
New Construction N
Schools
School District The School District Of Philadelphia
Others
Senior Community No
Tax ID 212166100
Ownership Fee Simple
Read Less Info
Want to know what your home might be worth? Contact us for a FREE valuation!

Our team is ready to help you sell your home for the highest possible price ASAP

Bought with Melinda Coughlin • Elfant Wissahickon-Chestnut Hill

Helping real estate be simply, fun and stress-free!






