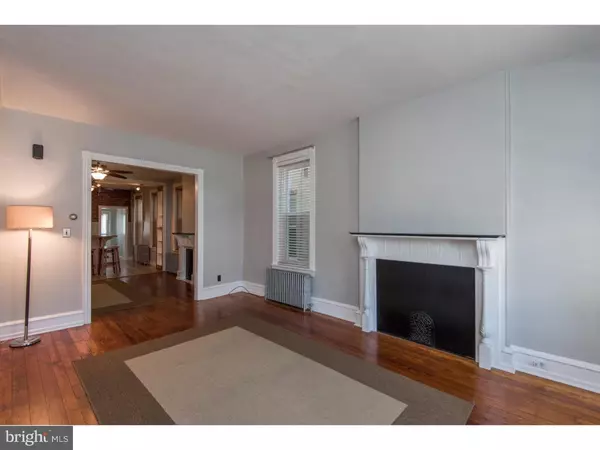$235,000
$229,900
2.2%For more information regarding the value of a property, please contact us for a free consultation.
3 Beds
2 Baths
1,658 SqFt
SOLD DATE : 04/18/2017
Key Details
Sold Price $235,000
Property Type Single Family Home
Sub Type Twin/Semi-Detached
Listing Status Sold
Purchase Type For Sale
Square Footage 1,658 sqft
Price per Sqft $141
Subdivision Roxborough
MLS Listing ID 1003632803
Sold Date 04/18/17
Style Traditional,Straight Thru
Bedrooms 3
Full Baths 2
HOA Y/N N
Abv Grd Liv Area 1,658
Originating Board TREND
Year Built 1922
Annual Tax Amount $2,734
Tax Year 2017
Lot Size 1,775 Sqft
Acres 0.04
Lot Dimensions 18X100
Property Description
Modern and updated, this brick twin in the Roxborough is move in ready. The open concept first floor features ten foot ceilings, large windows, original moldings, gleaming hardwood floors and charming vintage fireboxes with beautiful mantels in both the living room and dining room. The wide open kitchen has a large breakfast bar, wood cabinetry, ceramic tile floors and stainless, matte finish appliances. There is a mud room and a full bathroom behind the kitchen as well as access to the fenced back yard. The second floor has three generously sized bedrooms and the second full bath which has also been updated with ceramic tile, modern fixtures and a decorator vanity. Easy access to the large, full floored attic provides tons or storage. The full basement is partially finished for extra living space. New Hot Water Heater. 5 minutes to Downtown Main Street Manayunk.
Location
State PA
County Philadelphia
Area 19128 (19128)
Zoning RSA3
Rooms
Other Rooms Living Room, Dining Room, Master Bedroom, Bedroom 2, Kitchen, Family Room, Bedroom 1
Basement Full
Interior
Interior Features Kitchen - Eat-In
Hot Water Natural Gas
Heating Gas, Hot Water
Cooling Wall Unit
Fireplace N
Heat Source Natural Gas
Laundry Lower Floor
Exterior
Waterfront N
Water Access N
Roof Type Flat
Accessibility None
Parking Type On Street
Garage N
Building
Story 3+
Sewer Public Sewer
Water Public
Architectural Style Traditional, Straight Thru
Level or Stories 3+
Additional Building Above Grade
New Construction N
Schools
School District The School District Of Philadelphia
Others
Senior Community No
Tax ID 212207900
Ownership Fee Simple
Read Less Info
Want to know what your home might be worth? Contact us for a FREE valuation!

Our team is ready to help you sell your home for the highest possible price ASAP

Bought with Patrick J Donohoe • BHHS Fox & Roach-Center City Walnut

Helping real estate be simply, fun and stress-free!






