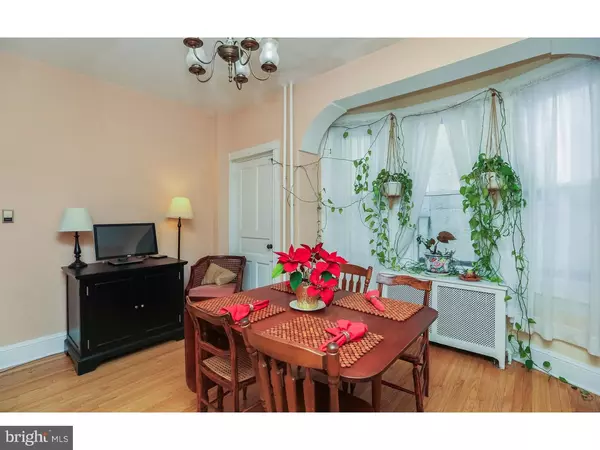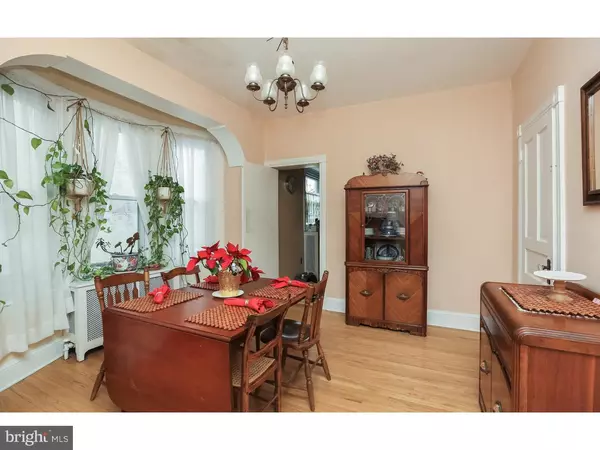$235,000
$229,900
2.2%For more information regarding the value of a property, please contact us for a free consultation.
5 Beds
2 Baths
2,000 SqFt
SOLD DATE : 04/14/2017
Key Details
Sold Price $235,000
Property Type Single Family Home
Sub Type Twin/Semi-Detached
Listing Status Sold
Purchase Type For Sale
Square Footage 2,000 sqft
Price per Sqft $117
Subdivision Roxborough
MLS Listing ID 1003637691
Sold Date 04/14/17
Style Traditional,Straight Thru
Bedrooms 5
Full Baths 1
Half Baths 1
HOA Y/N N
Abv Grd Liv Area 2,000
Originating Board TREND
Year Built 1889
Annual Tax Amount $3,285
Tax Year 2017
Lot Size 2,387 Sqft
Acres 0.05
Lot Dimensions 20X120
Property Description
A well-built, well-loved 19th Century twin, within walking distance to all the favorite spots in central Roxborough: the Wissahickon Trails, Starbucks, Gorgas Park, Main Street Manayunk. The commuter will also be pleased with this home's location, as it is situated with easy access to I-76 and many of the main SEPTA routes. Even better, a very affordable parking agreement with the community center across the street offers the luxury of hassle-free parking. While the location is excellent, it's the fine details that make this home so special. A large and inviting front porch greets you as you enter an oversized living room that flows nicely into bay-windowed dining room with built-in china closet. A front staircase and back staircase make your household traffic more convenient. Stainless steel appliances and a checkerboard floor welcome you into a charming kitchen and back laundry area, complete with half-bath. The fenced-in backyard is larger than the typical Roxborough yard, with a new shed to store your gardening supplies. The second floor offers a large master bedroom, two additional bedrooms and a full bath. The third floor has two bedrooms and is in need of some light cosmetic updates but is otherwise solid and cozy. This home has not had many owners, and all replacements and repairs were done with care and quality in mind. Dry, unfinished basement with ample storage, recently refinished, original, hardwood floors, lots of natural light, built-in closets, original doors, glass doorknobs, newer windows and fantastic neighbors, it is worth your time to check out 474 Martin.
Location
State PA
County Philadelphia
Area 19128 (19128)
Zoning RSA3
Rooms
Other Rooms Living Room, Dining Room, Primary Bedroom, Bedroom 2, Bedroom 3, Kitchen, Bedroom 1, Laundry, Other, Attic
Basement Full
Interior
Interior Features Stall Shower
Hot Water Natural Gas
Heating Gas, Hot Water, Radiator
Cooling Wall Unit
Flooring Wood, Fully Carpeted
Equipment Dishwasher, Disposal
Fireplace N
Appliance Dishwasher, Disposal
Heat Source Natural Gas
Laundry Main Floor
Exterior
Exterior Feature Patio(s), Porch(es)
Fence Other
Waterfront N
Water Access N
Accessibility None
Porch Patio(s), Porch(es)
Parking Type On Street
Garage N
Building
Lot Description Level, Front Yard, Rear Yard
Story 3+
Sewer Public Sewer
Water Public
Architectural Style Traditional, Straight Thru
Level or Stories 3+
Additional Building Above Grade
New Construction N
Schools
School District The School District Of Philadelphia
Others
Senior Community No
Tax ID 212097400
Ownership Fee Simple
Read Less Info
Want to know what your home might be worth? Contact us for a FREE valuation!

Our team is ready to help you sell your home for the highest possible price ASAP

Bought with Maggie Hamson • Elfant Wissahickon-Chestnut Hill

Helping real estate be simply, fun and stress-free!






