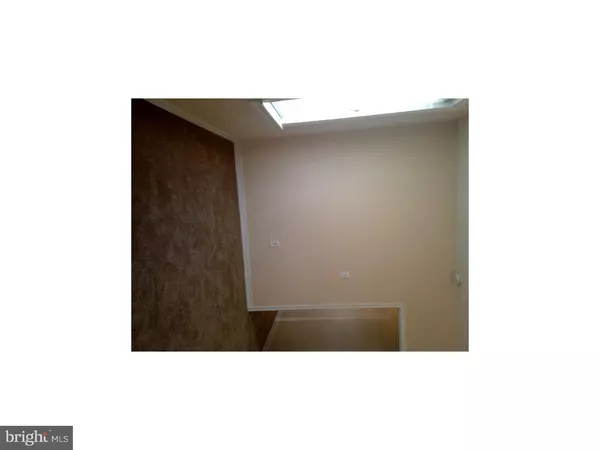$128,500
$135,500
5.2%For more information regarding the value of a property, please contact us for a free consultation.
3 Beds
1 Bath
1,380 SqFt
SOLD DATE : 05/31/2017
Key Details
Sold Price $128,500
Property Type Townhouse
Sub Type Interior Row/Townhouse
Listing Status Sold
Purchase Type For Sale
Square Footage 1,380 sqft
Price per Sqft $93
Subdivision Overbrook
MLS Listing ID 1003638581
Sold Date 05/31/17
Style Traditional
Bedrooms 3
Full Baths 1
HOA Y/N N
Abv Grd Liv Area 1,380
Originating Board TREND
Year Built 1928
Annual Tax Amount $976
Tax Year 2017
Lot Size 1,125 Sqft
Acres 0.03
Lot Dimensions 15X75
Property Description
Come see this newly renovated 3 bedroom, 1 bathroom home in the Overbrook section of the city. This home is minutes away from City Line Ave, Bala Shopping Center, SJU, Fairmount Park, West River Drive, major highways, bus routes and the Overbrook train Station. It is conveniently one block from Universal Charter School. It has new heating and central air systems installed, with a modern design and great space for entertaining.
Location
State PA
County Philadelphia
Area 19131 (19131)
Zoning RM1
Rooms
Other Rooms Living Room, Dining Room, Primary Bedroom, Bedroom 2, Kitchen, Bedroom 1
Basement Full, Unfinished
Interior
Interior Features Kitchen - Eat-In
Hot Water Electric
Heating Gas, Forced Air
Cooling Central A/C
Fireplaces Number 1
Fireplaces Type Brick
Equipment Energy Efficient Appliances
Fireplace Y
Appliance Energy Efficient Appliances
Heat Source Natural Gas
Laundry Basement
Exterior
Exterior Feature Porch(es)
Waterfront N
Water Access N
Roof Type Flat
Accessibility None
Porch Porch(es)
Parking Type On Street
Garage N
Building
Lot Description Corner, Rear Yard
Story 2
Foundation Stone
Sewer Public Sewer
Water Public
Architectural Style Traditional
Level or Stories 2
Additional Building Above Grade
Structure Type 9'+ Ceilings
New Construction N
Schools
School District The School District Of Philadelphia
Others
Senior Community No
Tax ID 043297200
Ownership Fee Simple
Acceptable Financing Conventional
Listing Terms Conventional
Financing Conventional
Read Less Info
Want to know what your home might be worth? Contact us for a FREE valuation!

Our team is ready to help you sell your home for the highest possible price ASAP

Bought with Joseph Massengale Jr. • Home Realty

Helping real estate be simply, fun and stress-free!






