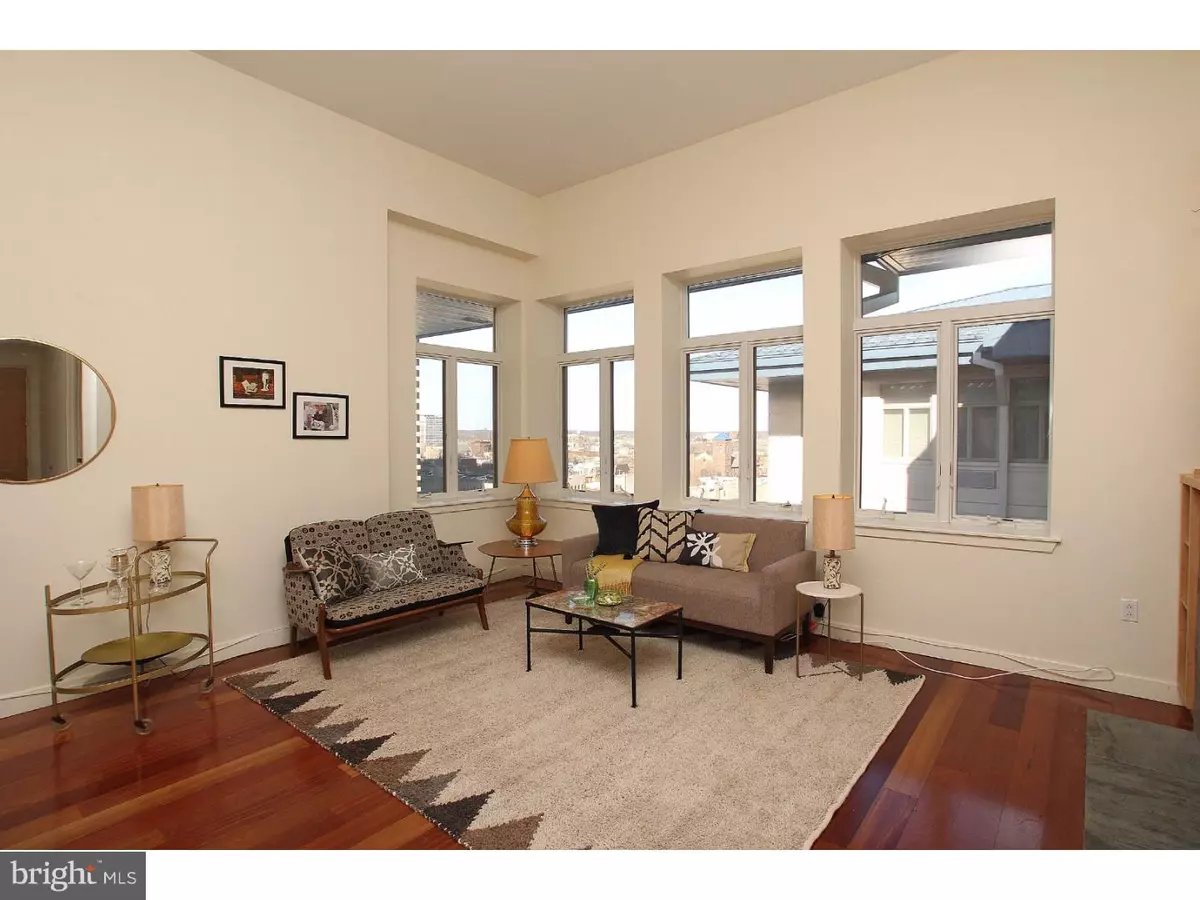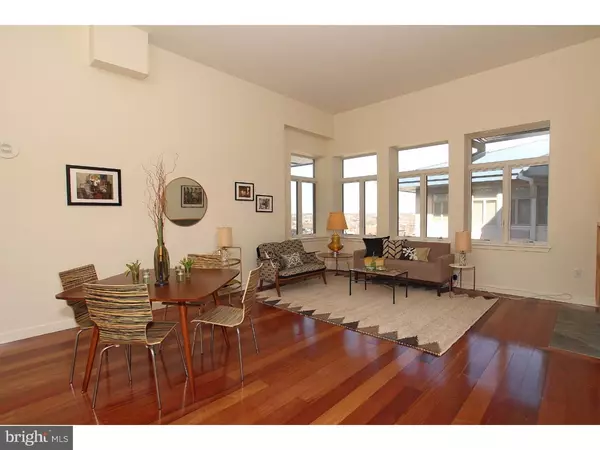$522,500
$545,000
4.1%For more information regarding the value of a property, please contact us for a free consultation.
2 Beds
1 Bath
1,194 SqFt
SOLD DATE : 05/12/2017
Key Details
Sold Price $522,500
Property Type Single Family Home
Sub Type Unit/Flat/Apartment
Listing Status Sold
Purchase Type For Sale
Square Footage 1,194 sqft
Price per Sqft $437
Subdivision Art Museum Area
MLS Listing ID 1003640451
Sold Date 05/12/17
Style Contemporary
Bedrooms 2
Full Baths 1
HOA Fees $564/mo
HOA Y/N N
Abv Grd Liv Area 1,194
Originating Board TREND
Year Built 2007
Annual Tax Amount $4,741
Tax Year 2017
Lot Dimensions 0X0
Property Description
Enjoy condo living at its finest at the Tivoli, one of the Art Museum area's most desirable luxury condominium communities. This penthouse unit offers the space of a home with convenience of condo living with building amenities like deeded parking, 24-hour concierge, fitness room, playroom and community room/kitchen, as well as meticulous maintenance of the grounds. A slate tile entry welcomes you into an open plan living area with northwest views, room for a designated dining area, and a fireplace flanked by Scandinavian-style built-in shelving complete with display niches and downlighting. The wide-plank Brazilian cherry floors flow throughout and connect the living room to the open kitchen, which was just made for entertaining. Picture guests gathering around the curved granite island enjoying a hand-selected charcuterie and cheese platter from the brand-new mega Whole Foods or oohing and aahing over a meal prepared on the GE Profile stainless steel slide-in range. Dark granite countertops, deep stainless steel undermount sink, full-height Shaker-style cabinets and a pretty ceramic and slate tile backsplash complete the picture. The two bedrooms are both good sized; the larger of the two has direct access to the full bath with marble-topped dual vanity and Zuma whirlpool tub. The master also has a large walk-in closet and more of those stunning northwest views. The second bedroom is at the opposite end of the unit, a plus for privacy, and has a large closet and oversized window with views of the courtyard below. There's also an in-unit washer and dryer tucked away in a laundry closet in the hall. Enjoy the building's community greenspace or the newly redone Matthias Baldwin Park across the street, and of course Fairmount Park is just a few blocks away. The best of the Art Museum area is just beyond the lobby:Whole Foods, Pizzeria Vetri, Buena Onda, Kite & Key, Sabrina's, the Central Library, Kelly Drive and of course all the art you can handle, with the Barnes Foundation, the Rodin Museum and the Philadelphia Museum of Art lining the Parkway.
Location
State PA
County Philadelphia
Area 19130 (19130)
Zoning RMX3
Rooms
Other Rooms Living Room, Primary Bedroom, Kitchen, Bedroom 1
Interior
Interior Features Breakfast Area
Hot Water Electric
Heating Electric
Cooling Central A/C
Fireplaces Number 1
Fireplaces Type Gas/Propane
Fireplace Y
Heat Source Electric
Laundry Main Floor
Exterior
Garage Spaces 1.0
Waterfront N
Water Access N
Accessibility None
Parking Type Attached Garage
Attached Garage 1
Total Parking Spaces 1
Garage Y
Building
Sewer Public Sewer
Water Public
Architectural Style Contemporary
Additional Building Above Grade
New Construction N
Schools
School District The School District Of Philadelphia
Others
HOA Fee Include Common Area Maintenance,Ext Bldg Maint,Snow Removal,Trash,Water,Parking Fee,Insurance,Health Club,Management,Alarm System
Senior Community No
Tax ID 888111112
Ownership Condominium
Read Less Info
Want to know what your home might be worth? Contact us for a FREE valuation!

Our team is ready to help you sell your home for the highest possible price ASAP

Bought with Warren R Miller • Coldwell Banker Realty

Helping real estate be simply, fun and stress-free!






