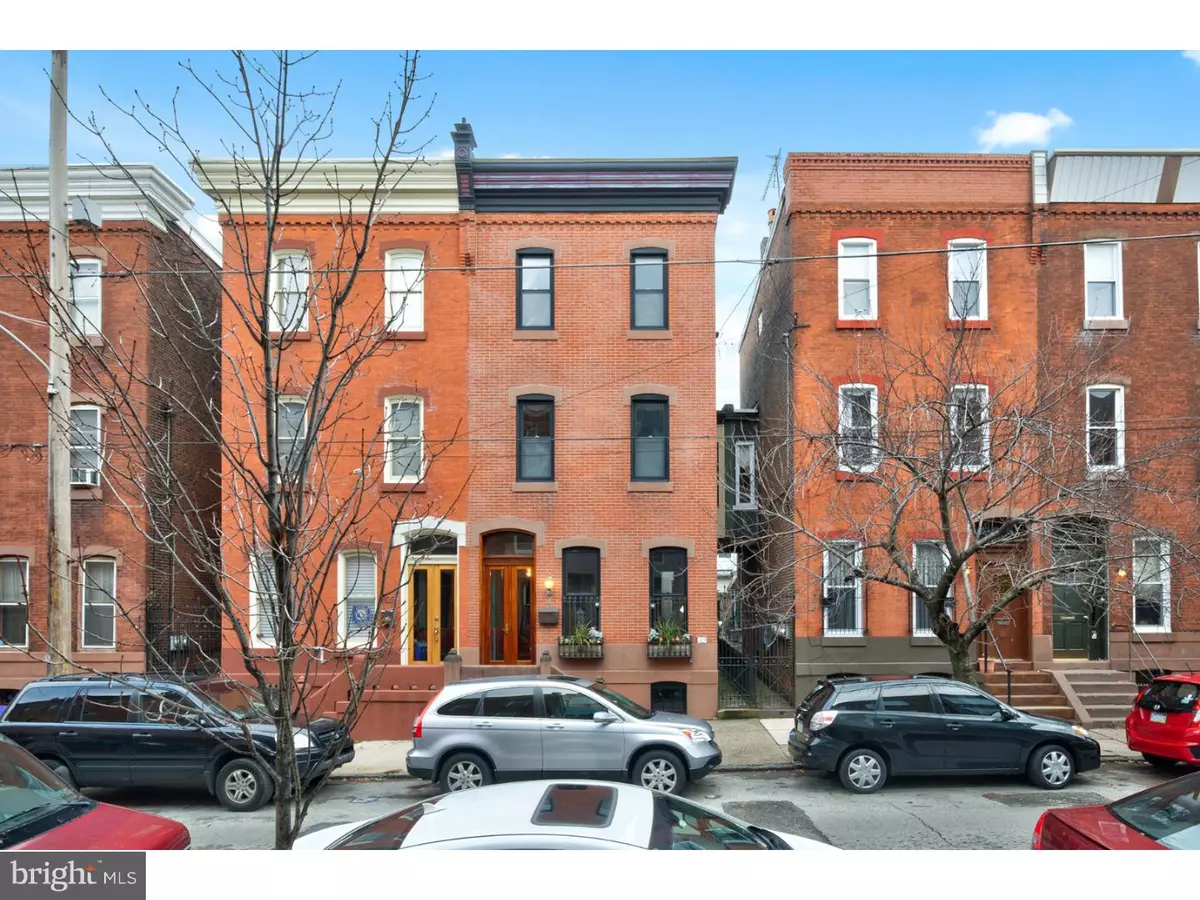$855,000
$879,000
2.7%For more information regarding the value of a property, please contact us for a free consultation.
4 Beds
2 Baths
2,700 SqFt
SOLD DATE : 05/08/2017
Key Details
Sold Price $855,000
Property Type Single Family Home
Sub Type Twin/Semi-Detached
Listing Status Sold
Purchase Type For Sale
Square Footage 2,700 sqft
Price per Sqft $316
Subdivision Art Museum Area
MLS Listing ID 1003639649
Sold Date 05/08/17
Style Traditional
Bedrooms 4
Full Baths 2
HOA Y/N N
Abv Grd Liv Area 2,700
Originating Board TREND
Year Built 1916
Annual Tax Amount $10,301
Tax Year 2017
Lot Size 1,520 Sqft
Acres 0.03
Lot Dimensions 20X76
Property Description
Don't miss your chance to own this gorgeous, sophisticated Art Museum home like no other! A stylish and elegant balance of modern design & authentic craftsmanship are brought together in this 2,700-sq. foot home. Enter through the beautiful custom-made front doors made of Mahogany with beveled & tempered glass. As you pass through the gorgeous stained glass entryway, you will be greeted by a large living room with original hardwood floors, large windows, and a stylish double-sided Spark fireplace, separating the living room from the dining and kitchen areas. The custom chef's kitchen was created by HGTV's David Stimmell, featuring a double Wolf range with professional range hood, Sepel designer cabinets, cork backsplash, marble tile floors, silver travertine countertops, and stainless steel appliances. The kitchen is well laid out, adjacent to the dining room, making cooking & entertaining a dream! Open the double glass doors in the kitchen and it will lead you to a well-manicured, beautiful brick patio, featuring built-in professional gas & charcoal grills with brick and stone detail, as well as a wood fired brick pizza oven. This home is perfect for entertaining! This spacious 3 bedroom home boasts tall ceilings throughout and the original details have been preserved beautifully. There is a large office, with hand built beautiful Brazilian cherry cabinets and bookshelves, that could also be used as a 4th bedroom if desired. The guest bathroom presents an intricately crafted wood floor and has been remodeled with a contemporary glass tile shower. The master bedroom is huge, with high ceilings, gorgeous exposed brick walls, and a massive walk-in dressing room/closet. In the dressing room you will also find a new washer/dryer, as well as a second washer/dryer in the basement. The large master bath has been remodeled with a distinct slate tiled walk-in shower. You can't beat this location or the chance to live in a home with such well-kept original craftsmanship. This is Fairmount at its finest. This home won't last long...schedule your showing today!
Location
State PA
County Philadelphia
Area 19130 (19130)
Zoning RM1
Rooms
Other Rooms Living Room, Dining Room, Primary Bedroom, Bedroom 2, Bedroom 3, Kitchen, Family Room, Bedroom 1
Basement Full, Unfinished
Interior
Interior Features Kitchen - Island, Butlers Pantry, Kitchen - Eat-In
Hot Water Natural Gas
Heating Gas, Forced Air
Cooling Central A/C
Flooring Wood, Marble
Fireplaces Number 1
Fireplaces Type Gas/Propane
Equipment Built-In Range, Oven - Double, Dishwasher
Fireplace Y
Appliance Built-In Range, Oven - Double, Dishwasher
Heat Source Natural Gas
Laundry Basement
Exterior
Exterior Feature Patio(s)
Waterfront N
Water Access N
Accessibility None
Porch Patio(s)
Parking Type On Street
Garage N
Building
Story 3+
Sewer Public Sewer
Water Public
Architectural Style Traditional
Level or Stories 3+
Additional Building Above Grade
Structure Type 9'+ Ceilings
New Construction N
Schools
School District The School District Of Philadelphia
Others
Senior Community No
Tax ID 151212800
Ownership Fee Simple
Security Features Security System
Read Less Info
Want to know what your home might be worth? Contact us for a FREE valuation!

Our team is ready to help you sell your home for the highest possible price ASAP

Bought with Trent Snyder • Coldwell Banker Realty

Helping real estate be simply, fun and stress-free!






