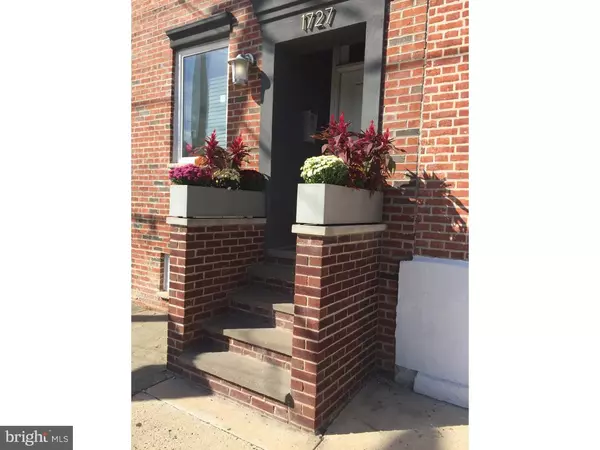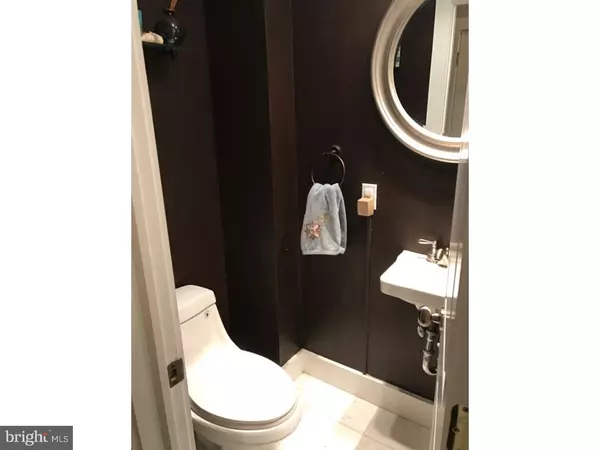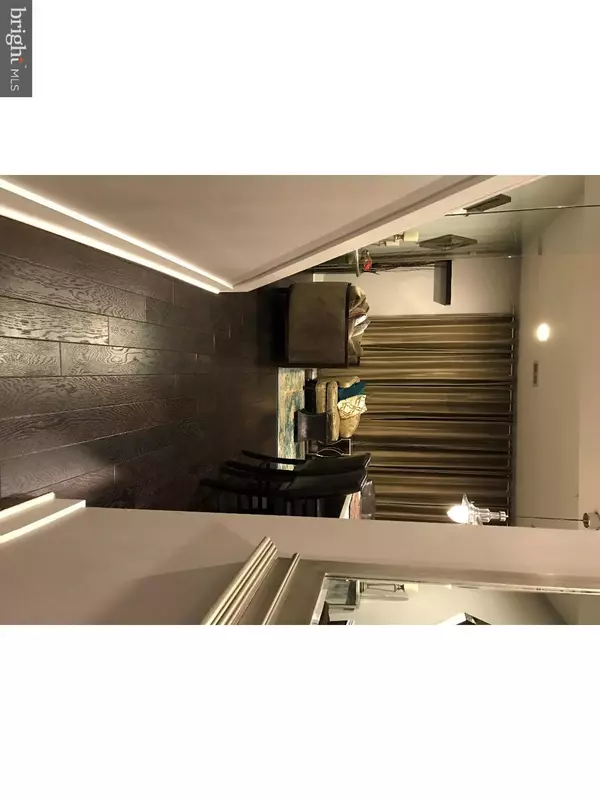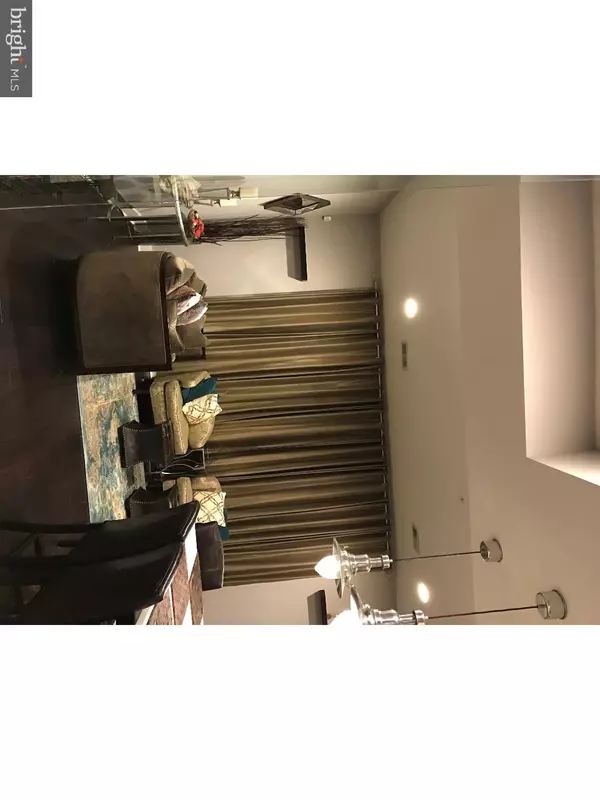$285,000
$285,000
For more information regarding the value of a property, please contact us for a free consultation.
2 Beds
2 Baths
975 SqFt
SOLD DATE : 05/10/2017
Key Details
Sold Price $285,000
Property Type Townhouse
Sub Type Interior Row/Townhouse
Listing Status Sold
Purchase Type For Sale
Square Footage 975 sqft
Price per Sqft $292
Subdivision Art Museum Area
MLS Listing ID 1003641269
Sold Date 05/10/17
Style Other
Bedrooms 2
Full Baths 1
Half Baths 1
HOA Fees $103/mo
HOA Y/N N
Abv Grd Liv Area 975
Originating Board TREND
Year Built 2006
Annual Tax Amount $506
Tax Year 2016
Lot Size 1,742 Sqft
Acres 0.04
Lot Dimensions 20X82
Property Description
Welcome to the Art Museum Area. Location is convenient to Center City and public transportation. In fact you will see Center City from your bedroom window. This is a three unit condo, with this Bi-Level unit located on the second and third floors. The condo was renovated in 2010. You enter into the main floor area and greeted with a 9 foot ceiling living room, and powder room. The kitchen is all stainless steel appliances, a center island including sink and ample quartz counter space. There is lots of cabinet storage space. Floors are dark wide plank through out. On your way upstairs there is a glass railing stair case which leads to two bedrooms,full tile bath and a laundry closet with washer and dryer. Other features include recess lighting through-out, custom window treatments, intercom system,and fire sprinkler system. Low condo dues, tax abatement for another 4 years,location, features and design are a few reasons to make your appointment to visit this home.
Location
State PA
County Philadelphia
Area 19130 (19130)
Zoning RM1
Rooms
Other Rooms Living Room, Primary Bedroom, Kitchen, Bedroom 1
Interior
Interior Features Sprinkler System, Intercom, Breakfast Area
Hot Water Electric
Heating Electric, Baseboard
Cooling Central A/C
Equipment Oven - Self Cleaning, Dishwasher, Disposal, Built-In Microwave
Fireplace N
Appliance Oven - Self Cleaning, Dishwasher, Disposal, Built-In Microwave
Heat Source Electric
Laundry Upper Floor
Exterior
Utilities Available Cable TV
Waterfront N
Water Access N
Roof Type Flat
Accessibility None
Parking Type On Street
Garage N
Building
Story 2
Sewer Public Sewer
Water Public
Architectural Style Other
Level or Stories 2
Additional Building Above Grade
Structure Type 9'+ Ceilings
New Construction N
Schools
School District The School District Of Philadelphia
Others
Pets Allowed Y
HOA Fee Include Common Area Maintenance,Ext Bldg Maint,Snow Removal,Insurance
Senior Community No
Tax ID 888154164
Ownership Condominium
Security Features Security System
Acceptable Financing Conventional, VA, FHA 203(b)
Listing Terms Conventional, VA, FHA 203(b)
Financing Conventional,VA,FHA 203(b)
Pets Description Case by Case Basis
Read Less Info
Want to know what your home might be worth? Contact us for a FREE valuation!

Our team is ready to help you sell your home for the highest possible price ASAP

Bought with Dyan Nelson Blass • Keller Williams Main Line

Helping real estate be simply, fun and stress-free!






