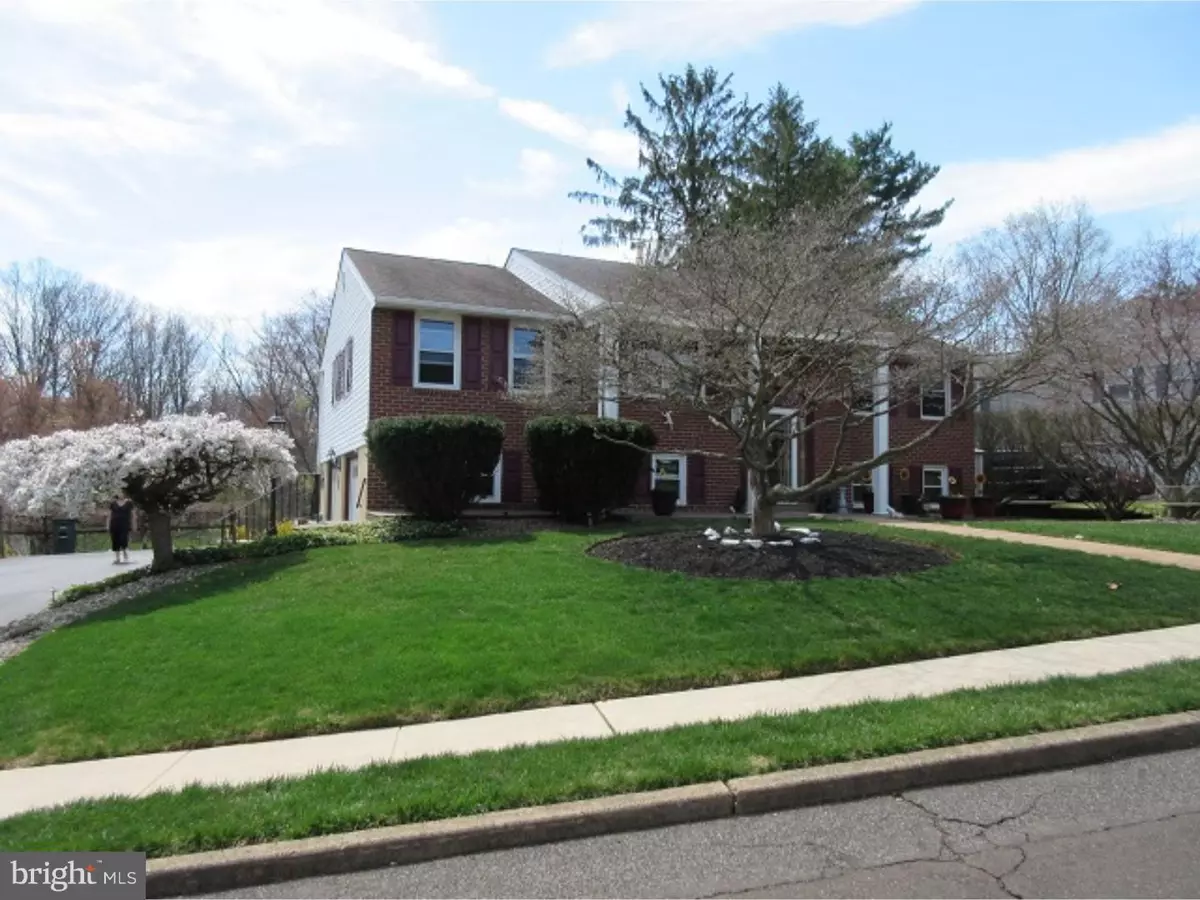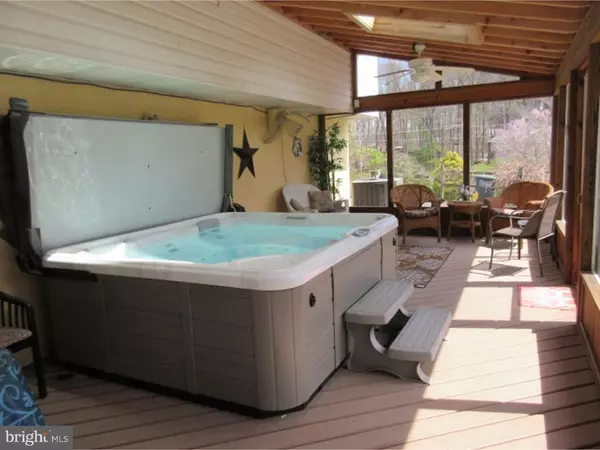$349,900
$349,900
For more information regarding the value of a property, please contact us for a free consultation.
4 Beds
3 Baths
2,644 SqFt
SOLD DATE : 04/28/2016
Key Details
Sold Price $349,900
Property Type Single Family Home
Sub Type Detached
Listing Status Sold
Purchase Type For Sale
Square Footage 2,644 sqft
Price per Sqft $132
Subdivision None Available
MLS Listing ID 1003872153
Sold Date 04/28/16
Style Traditional,Bi-level
Bedrooms 4
Full Baths 2
Half Baths 1
HOA Y/N N
Abv Grd Liv Area 2,644
Originating Board TREND
Year Built 1965
Annual Tax Amount $6,356
Tax Year 2016
Lot Size 0.816 Acres
Lot Dimensions 214X166
Property Description
Fantastic Bi-Level Home with many added features and located on a quiet cul-de-sac street in award winning Neshaminy School District; This is only the second owner of this property and it is in move-in condition; Here are some of the upgrades and features the owners added since they purchased: In 2014: Sellers Installed Whole House Generator, New Heater, New Central Air, Replaced 225 feet concrete sidewalk along front of property line; Added EP Henry walkway from sidewalk to front door; Professionally Landscaped grounds with in-ground lighting along walkway and driveway; Installed Lawn Sprinkling System; In 2007: Owners built a Screen-in Porch that features a cool Hot Tub and installed an On-The-Ground Swimming Pool with beautiful large deck; Newer Doors and Windows were Installed; The interior of this Grand Bi-Level has a Foyer entrance that leads you up to the main level. The eat-in Kitchen has been upgraded with New Granite Counter tops and back splash plus has neat LED Lighting under the kitchen cabinets; The Formal Dining Room flows into a large Formal Living Room; Completing the main level you will find a Modern Hall Bathroom and three Bedrooms, the main bedroom features a full bathroom; Continue down to the lower level and you will find the Great/Family Room with brick wood burning Fireplace, the fourth bedroom or study, a Powder Room, Laundry/Mud Room with access to the 2 car built-in garage with auto door openers and a Utility Room that houses the Heating Central Air System and Hot Water Tank; From the family room you have access to the rear yard where you will find the screened-in porch with the Hot Tub plus access to the deck and pool area; The property backs up to an open area that features wildlife including a family-herd of deer. You must take a tour of this property before you decide to buy.
Location
State PA
County Bucks
Area Lower Southampton Twp (10121)
Zoning R2
Rooms
Other Rooms Living Room, Dining Room, Primary Bedroom, Bedroom 2, Bedroom 3, Kitchen, Family Room, Bedroom 1, Laundry, Attic
Basement Full, Outside Entrance, Fully Finished
Interior
Interior Features Primary Bath(s), Butlers Pantry, Ceiling Fan(s), Attic/House Fan, WhirlPool/HotTub, Stall Shower, Kitchen - Eat-In
Hot Water Natural Gas
Heating Gas, Forced Air
Cooling Central A/C
Flooring Wood, Fully Carpeted, Vinyl, Tile/Brick
Fireplaces Number 1
Fireplaces Type Brick
Equipment Dishwasher, Disposal, Built-In Microwave
Fireplace Y
Window Features Replacement
Appliance Dishwasher, Disposal, Built-In Microwave
Heat Source Natural Gas
Laundry Lower Floor
Exterior
Exterior Feature Deck(s), Porch(es)
Garage Inside Access, Garage Door Opener, Oversized
Garage Spaces 5.0
Pool Above Ground
Utilities Available Cable TV
Waterfront N
Water Access N
Roof Type Pitched,Shingle
Accessibility None
Porch Deck(s), Porch(es)
Parking Type Driveway, Attached Garage, Other
Attached Garage 2
Total Parking Spaces 5
Garage Y
Building
Lot Description Sloping, Front Yard, Rear Yard, SideYard(s)
Foundation Concrete Perimeter
Sewer Public Sewer
Water Public
Architectural Style Traditional, Bi-level
Additional Building Above Grade
New Construction N
Schools
School District Neshaminy
Others
Senior Community No
Tax ID 21-008-032-007
Ownership Fee Simple
Read Less Info
Want to know what your home might be worth? Contact us for a FREE valuation!

Our team is ready to help you sell your home for the highest possible price ASAP

Bought with Mindy Lutts • RE/MAX Keystone

Helping real estate be simply, fun and stress-free!






