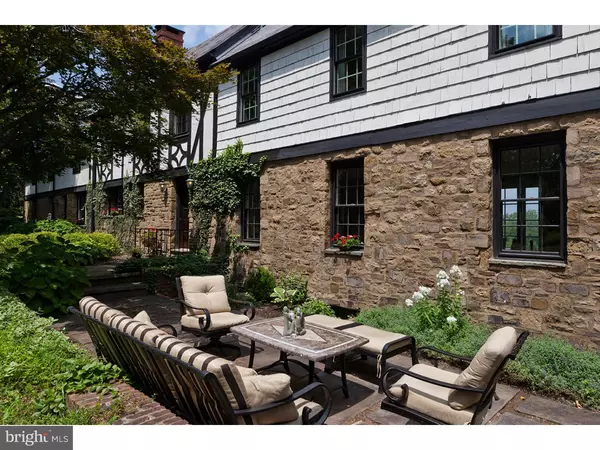$904,000
$935,000
3.3%For more information regarding the value of a property, please contact us for a free consultation.
4 Beds
3 Baths
4,604 SqFt
SOLD DATE : 04/21/2016
Key Details
Sold Price $904,000
Property Type Single Family Home
Sub Type Detached
Listing Status Sold
Purchase Type For Sale
Square Footage 4,604 sqft
Price per Sqft $196
Subdivision None Available
MLS Listing ID 1003873063
Sold Date 04/21/16
Style Tudor
Bedrooms 4
Full Baths 2
Half Baths 1
HOA Y/N N
Abv Grd Liv Area 4,604
Originating Board TREND
Year Built 1947
Annual Tax Amount $9,950
Tax Year 2016
Lot Size 6.425 Acres
Acres 6.42
Lot Dimensions 0X0
Property Description
Shanti Farms, a name conveying the peace and tranquility of this property, has been lovingly restored with English and European sensibilities, a love of nature, outdoor living and stargazing into open inky black night skies. The home features a true center-hall floor plan with open stairs, a spacious, elegant sunken living room with stone fireplace and stunning views of meadows and Jericho Mountain. This room opens to a secluded, light-filled screened porch. A custom cook's kitchen created by the family of a Michelin starred restaurant and built by William Draper, with breakfast room and stone fireplace is warm and inviting and a pleasure to work in. Adjacent is a formal dining room with tranquil views and a stone fireplace. The large family room with an open wall for theatre set-up, includes built-ins and convenient access to driveway. There is a main bedroom suite with whirlpool bath, walk-in closet and brick fireplace, three additional bedrooms all with stunning views, a hall bath and a light, airy, multipurpose room that can be a fifth bedroom, in-law quarters, office or hobby room. Quality appointments, a new oil heater and sophisticated character throughout. Four-stall barn, four-bay oversized garage, full basement. Travel down this property's long driveway, take in the fenced pastures and enjoy this beautiful oasis from the noise and bustle of life. Delightful pygmy goats not included!
Location
State PA
County Bucks
Area Upper Makefield Twp (10147)
Zoning CM
Rooms
Other Rooms Living Room, Dining Room, Primary Bedroom, Bedroom 2, Bedroom 3, Kitchen, Family Room, Bedroom 1, Other, Attic
Basement Full, Unfinished
Interior
Interior Features Primary Bath(s), Butlers Pantry, Attic/House Fan, WhirlPool/HotTub, Sauna, Wood Stove, Central Vacuum, Exposed Beams, Kitchen - Eat-In
Hot Water Oil
Heating Oil, Hot Water, Baseboard, Zoned
Cooling Central A/C
Flooring Wood, Tile/Brick
Fireplaces Type Brick
Equipment Built-In Range, Oven - Wall, Oven - Double, Oven - Self Cleaning, Commercial Range, Dishwasher, Refrigerator, Built-In Microwave
Fireplace N
Window Features Bay/Bow
Appliance Built-In Range, Oven - Wall, Oven - Double, Oven - Self Cleaning, Commercial Range, Dishwasher, Refrigerator, Built-In Microwave
Heat Source Oil
Laundry Basement
Exterior
Exterior Feature Patio(s)
Garage Spaces 7.0
Utilities Available Cable TV
Waterfront N
Water Access N
Roof Type Pitched,Shingle
Accessibility None
Porch Patio(s)
Parking Type Driveway, Detached Garage
Total Parking Spaces 7
Garage Y
Building
Lot Description Irregular, Level, Sloping, Open, Trees/Wooded, Front Yard, Rear Yard, SideYard(s)
Story 2
Foundation Concrete Perimeter
Sewer On Site Septic
Water Well
Architectural Style Tudor
Level or Stories 2
Additional Building Above Grade, Barn/Farm Building
Structure Type 9'+ Ceilings
New Construction N
Schools
School District Council Rock
Others
Senior Community No
Tax ID 47-004-085-001
Ownership Fee Simple
Acceptable Financing Conventional
Listing Terms Conventional
Financing Conventional
Read Less Info
Want to know what your home might be worth? Contact us for a FREE valuation!

Our team is ready to help you sell your home for the highest possible price ASAP

Bought with Heather E Waters • Coldwell Banker Hearthside

Helping real estate be simply, fun and stress-free!






