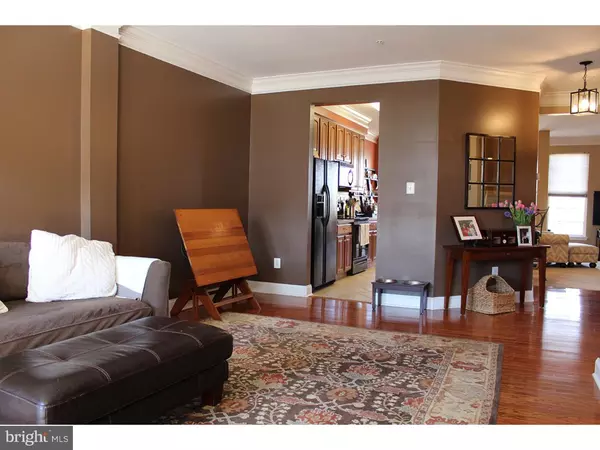$267,500
$264,999
0.9%For more information regarding the value of a property, please contact us for a free consultation.
3 Beds
4 Baths
1,960 SqFt
SOLD DATE : 06/22/2016
Key Details
Sold Price $267,500
Property Type Townhouse
Sub Type Interior Row/Townhouse
Listing Status Sold
Purchase Type For Sale
Square Footage 1,960 sqft
Price per Sqft $136
Subdivision Orchard Hill
MLS Listing ID 1003873855
Sold Date 06/22/16
Style Colonial
Bedrooms 3
Full Baths 2
Half Baths 2
HOA Fees $125/mo
HOA Y/N Y
Abv Grd Liv Area 1,960
Originating Board TREND
Year Built 2004
Annual Tax Amount $4,406
Tax Year 2016
Lot Size 2,832 Sqft
Acres 0.06
Lot Dimensions 24X118
Property Description
This Orchard Hill town home is an exciting opportunity for someone to move into the most sought-after model that is loaded with upgrades - it shows like a builder's model! Gleaming wood flooring, comfy carpeting, regal crown molding, custom blinds, upgraded lighting, designer coordinated paint colors throughout, cherry cabinetry, 18" x 18" tile kitchen floor and windows galore are just the beginning. Soaring first floor ceilings echo the inviting open concept, creating a sense of living in a single home without the hassle! It is definitely large enough to entertain friends and host family gatherings, indoors and out. This kitchen is the command center for all activities with open views into the den area over the breakfast bar, open access to the vaulted dining area and a sight line into the formal dining/ living room to monitor little ones. The vaulted ceiling in the master bedroom offers two window views of the rear wooded landscape, a fan, tons of room for dressers and a true walk-in closet! The master bath boasts a 10' ceiling, three-sided modern glass shower, soaking tub for two and a large double vanity. The additional bedrooms are spacious and well served by the nicely appointed hall bath. A functional laundry room is conveniently located on the second floor. The full basement, professionally finished with a 1/2 bath, is ready for your home office, TV lounge, game or play room and provides tons of storage space downstairs for golf clubs, files, holiday decorations, etc. The rear deck backs to a magical wooded area with steps to walk the dog or stroll around the community. Swimming and tennis is available for a fee. This property's condition is the epitome of 'pride of ownership', move in ready - no need to paint - with easy access to the Lehigh Valley, Doylestown and King of Prussia.
Location
State PA
County Bucks
Area Hilltown Twp (10115)
Zoning CR
Direction Northeast
Rooms
Other Rooms Living Room, Dining Room, Primary Bedroom, Bedroom 2, Kitchen, Family Room, Bedroom 1, Laundry, Other, Attic
Basement Full
Interior
Interior Features Primary Bath(s), Butlers Pantry, Ceiling Fan(s), WhirlPool/HotTub, Sprinkler System, Dining Area
Hot Water Natural Gas
Heating Gas, Forced Air
Cooling Central A/C
Flooring Wood, Fully Carpeted, Tile/Brick
Equipment Cooktop, Oven - Self Cleaning, Dishwasher, Refrigerator, Disposal, Built-In Microwave
Fireplace N
Appliance Cooktop, Oven - Self Cleaning, Dishwasher, Refrigerator, Disposal, Built-In Microwave
Heat Source Natural Gas
Laundry Upper Floor
Exterior
Exterior Feature Deck(s)
Garage Inside Access, Garage Door Opener
Garage Spaces 3.0
Utilities Available Cable TV
Amenities Available Tot Lots/Playground
Waterfront N
Water Access N
Roof Type Pitched,Shingle
Accessibility None
Porch Deck(s)
Parking Type Driveway, Parking Lot, Attached Garage, Other
Attached Garage 1
Total Parking Spaces 3
Garage Y
Building
Lot Description Front Yard, Rear Yard
Story 2
Foundation Concrete Perimeter
Sewer Public Sewer
Water Public
Architectural Style Colonial
Level or Stories 2
Additional Building Above Grade
Structure Type Cathedral Ceilings,9'+ Ceilings
New Construction N
Schools
School District Pennridge
Others
HOA Fee Include Common Area Maintenance,Lawn Maintenance,Snow Removal,Trash,Parking Fee
Senior Community No
Tax ID 15-016-136
Ownership Fee Simple
Acceptable Financing Conventional, VA, FHA 203(b)
Listing Terms Conventional, VA, FHA 203(b)
Financing Conventional,VA,FHA 203(b)
Read Less Info
Want to know what your home might be worth? Contact us for a FREE valuation!

Our team is ready to help you sell your home for the highest possible price ASAP

Bought with John J Meulstee • Long & Foster-Doylestown2

Helping real estate be simply, fun and stress-free!






