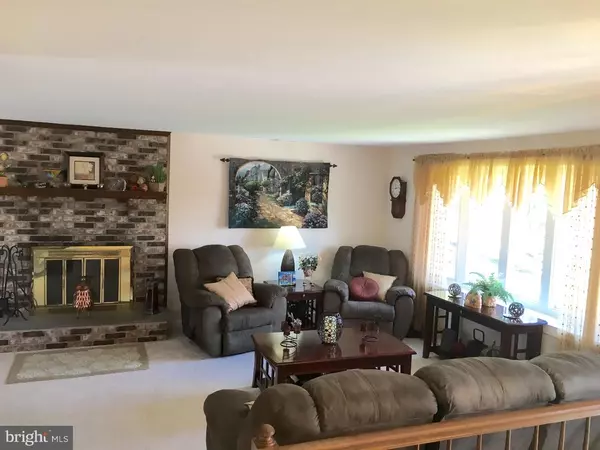$275,000
$274,900
For more information regarding the value of a property, please contact us for a free consultation.
4 Beds
3 Baths
2,284 SqFt
SOLD DATE : 10/07/2016
Key Details
Sold Price $275,000
Property Type Single Family Home
Sub Type Detached
Listing Status Sold
Purchase Type For Sale
Square Footage 2,284 sqft
Price per Sqft $120
Subdivision Briarwood
MLS Listing ID 1003893313
Sold Date 10/07/16
Style Traditional,Bi-level
Bedrooms 4
Full Baths 2
Half Baths 1
HOA Y/N N
Abv Grd Liv Area 2,284
Originating Board TREND
Year Built 1980
Annual Tax Amount $4,951
Tax Year 2016
Lot Size 2.150 Acres
Acres 2.15
Lot Dimensions `
Property Description
You will love to call this home. Gorgeous home on 2+ acre wooded lot in Twin Valley School District. Pride of Ownership shines through in this meticulously cared for home. You will have peace of mind knowing the roof is only 2 years old, and all systems are regularly serviced and are in excellent working order. All that is left for you to do is move right in! When you pull in the driveway the first thing you will notice is serene atmosphere. You will fall in love with the front steps and paver patio. Walk inside to the open living room, dining room and kitchen, master bedroom has its own master bathroom and large closets. 2 additional bedrooms on this floor and a shared bathroom. Downstairs you will relax in your spacious family room, with all brand new carpeting! There is a room for a possible 4th bedroom or den, laundry room area. The home is neutral colors and tastefully decorated. Out back you will enjoy the large deck overlooking your private back yard. For your convenience the shed and dog kennel will remain. Country feel but less than 2 miles from the PA Turnpike. Close to all major roadways, and shopping centers! Words and pictures can't begin to describe this home. You won't want to miss calling this house, HOME! Motivated Seller says MAKE AN OFFER! Immediate possession is available!
Location
State PA
County Berks
Area Robeson Twp (10273)
Zoning RES
Rooms
Other Rooms Living Room, Dining Room, Primary Bedroom, Bedroom 2, Bedroom 3, Kitchen, Family Room, Bedroom 1, Laundry
Basement Full, Fully Finished
Interior
Interior Features Primary Bath(s), Wood Stove, Kitchen - Eat-In
Hot Water Electric
Heating Electric, Heat Pump - Electric BackUp, Forced Air, Baseboard
Cooling Central A/C
Flooring Wood, Fully Carpeted, Vinyl, Tile/Brick, Stone
Fireplaces Number 1
Fireplaces Type Brick
Fireplace Y
Window Features Bay/Bow,Replacement
Heat Source Electric
Laundry Lower Floor
Exterior
Exterior Feature Deck(s), Patio(s), Porch(es)
Garage Inside Access, Garage Door Opener
Garage Spaces 4.0
Utilities Available Cable TV
Waterfront N
Water Access N
Roof Type Pitched,Shingle
Accessibility None
Porch Deck(s), Patio(s), Porch(es)
Parking Type Driveway, Attached Garage, Other
Attached Garage 1
Total Parking Spaces 4
Garage Y
Building
Lot Description Trees/Wooded, Front Yard, Rear Yard, SideYard(s)
Sewer On Site Septic
Water Well
Architectural Style Traditional, Bi-level
Additional Building Above Grade, Shed
New Construction N
Schools
Middle Schools Twin Valley
High Schools Twin Valley
School District Twin Valley
Others
Senior Community No
Tax ID 73-5331-01-15-1960
Ownership Fee Simple
Security Features Security System
Acceptable Financing Conventional, VA, FHA 203(b), USDA
Listing Terms Conventional, VA, FHA 203(b), USDA
Financing Conventional,VA,FHA 203(b),USDA
Read Less Info
Want to know what your home might be worth? Contact us for a FREE valuation!

Our team is ready to help you sell your home for the highest possible price ASAP

Bought with Debra Hassler • Century 21 Gold

Helping real estate be simply, fun and stress-free!






