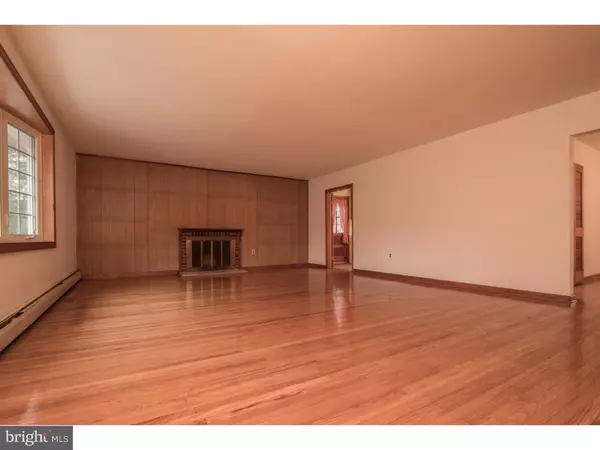$425,000
$449,900
5.5%For more information regarding the value of a property, please contact us for a free consultation.
5 Beds
4 Baths
3,788 SqFt
SOLD DATE : 07/28/2016
Key Details
Sold Price $425,000
Property Type Single Family Home
Sub Type Detached
Listing Status Sold
Purchase Type For Sale
Square Footage 3,788 sqft
Price per Sqft $112
Subdivision Parkridge
MLS Listing ID 1003911733
Sold Date 07/28/16
Style Cape Cod
Bedrooms 5
Full Baths 3
Half Baths 1
HOA Y/N N
Abv Grd Liv Area 3,788
Originating Board TREND
Year Built 1965
Annual Tax Amount $13,888
Tax Year 2016
Lot Size 0.645 Acres
Acres 0.64
Lot Dimensions 125X246
Property Description
5 Bedroom brick home with amazing square footage in this well-maintained 2-story brick home in the Parkridge neighborhood in Media. Almost 3,800 sq ft above grade with tremendous room sizes. Fantastic layout with large living room with bay window and wood burning fireplace. Extra large bright formal dining room leads to huge eat-in kitchen with Corian countertops and enough room for a large table and chairs. Lovely home office with outside entrance or use this room as a 2nd family room or 'hideaway' for toys. First floor offers extra wide hallway with large master bedroom with walk-in closet and ensuite bathroom. Two more large bedrooms and a full bath complete the first floor. Second floor has two very large bedrooms at almost 400 sq foot EACH! Another full bath completes the second level. Walk-out basement has a large finished recreation area plus tons of storage area and a 1/2 bath. With .65 acres of flat yard with mature landscaping; flowering trees; a garden area and a 2-car garage there is much to love about this home! One year home warranty with accepted offer. Less than one mile to the grocery, shopping, pharmacy and less than 2 miles to the Interstate and local trains. Media borough less than a mile with over 50 restaurants, Farmer's Market, theatre, festivals and wonderful town center. Driveway recently resurfaced. Replacement windows.
Location
State PA
County Delaware
Area Nether Providence Twp (10434)
Zoning RESID
Direction West
Rooms
Other Rooms Living Room, Dining Room, Primary Bedroom, Bedroom 2, Bedroom 3, Kitchen, Bedroom 1, Other, Attic
Basement Full, Unfinished, Outside Entrance
Interior
Interior Features Primary Bath(s), Kitchen - Eat-In
Hot Water Electric
Heating Oil, Hot Water
Cooling Central A/C
Flooring Wood, Vinyl, Tile/Brick
Fireplaces Number 1
Fireplaces Type Brick
Equipment Cooktop, Oven - Wall, Oven - Self Cleaning, Dishwasher, Disposal
Fireplace Y
Window Features Bay/Bow
Appliance Cooktop, Oven - Wall, Oven - Self Cleaning, Dishwasher, Disposal
Heat Source Oil
Laundry Main Floor
Exterior
Exterior Feature Patio(s)
Garage Spaces 5.0
Waterfront N
Water Access N
Roof Type Pitched,Shingle
Accessibility None
Porch Patio(s)
Total Parking Spaces 5
Garage Y
Building
Lot Description Level, Trees/Wooded, Front Yard, Rear Yard, SideYard(s)
Story 2
Foundation Brick/Mortar
Sewer Public Sewer
Water Public
Architectural Style Cape Cod
Level or Stories 2
Additional Building Above Grade
Structure Type 9'+ Ceilings
New Construction N
Schools
Elementary Schools Swarthmore-Rutledge School
Middle Schools Strath Haven
High Schools Strath Haven
School District Wallingford-Swarthmore
Others
Senior Community No
Tax ID 34-00-01838-00
Ownership Fee Simple
Acceptable Financing Conventional, VA, FHA 203(b)
Listing Terms Conventional, VA, FHA 203(b)
Financing Conventional,VA,FHA 203(b)
Read Less Info
Want to know what your home might be worth? Contact us for a FREE valuation!

Our team is ready to help you sell your home for the highest possible price ASAP

Bought with Anthony Paul Pinto • Century 21 Veterans

Helping real estate be simply, fun and stress-free!






