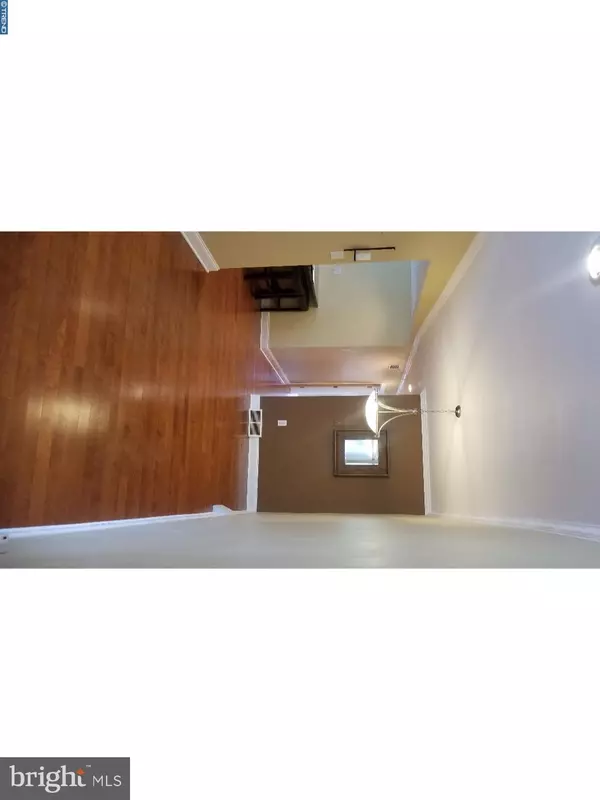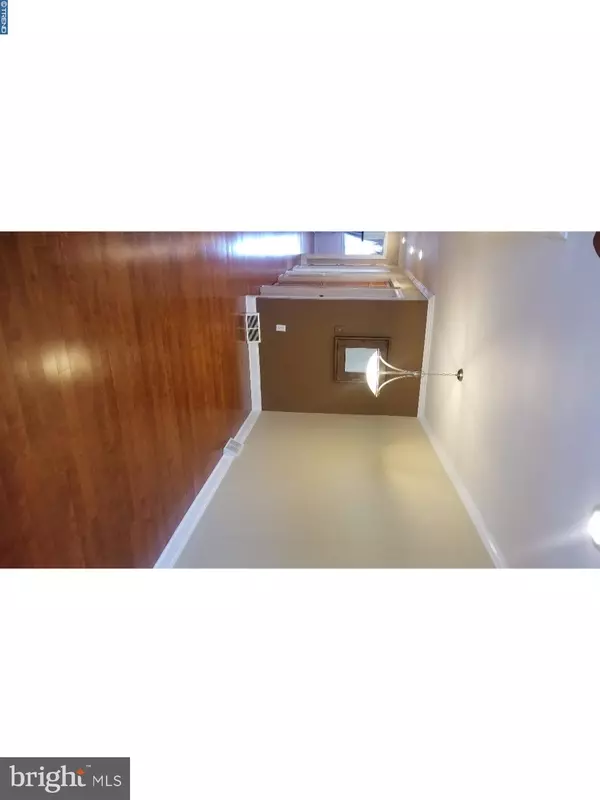$269,000
$268,900
For more information regarding the value of a property, please contact us for a free consultation.
3 Beds
2 Baths
1,110 SqFt
SOLD DATE : 11/20/2017
Key Details
Sold Price $269,000
Property Type Single Family Home
Sub Type Twin/Semi-Detached
Listing Status Sold
Purchase Type For Sale
Square Footage 1,110 sqft
Price per Sqft $242
Subdivision Roxborough
MLS Listing ID 1001402855
Sold Date 11/20/17
Style Ranch/Rambler
Bedrooms 3
Full Baths 2
HOA Y/N N
Abv Grd Liv Area 1,110
Originating Board TREND
Year Built 1960
Annual Tax Amount $2,758
Tax Year 2017
Lot Size 4,278 Sqft
Acres 0.1
Lot Dimensions 30X140
Property Description
Are you ready for 706 Hill Rd. to be your new home? Do you want to be less than 10 minutes from Main St. Manyunk? How about blocks from Wissahickon Valley Park? Don't worry about thinking; the answer is yes! With everything this home has to offer, it is ready for you too. This beautiful, tastefully designed home is absolutely stunning. From the abundant natural light to the gorgeous hardwood floor and elegant trim throughout, the main level of this home is extraordinary. Follow the flow from the living room to the dining area where you are met by the view of the classy, modern kitchen. Complete with granite counters, glass tile backsplash, and stainless steel appliances; the only thing more abundant than lighting and cabinet space is the coziness you'll feel sitting at the beautiful peninsula. Down the hall you will find all 3 amply sized bedrooms as well as full bathroom. Whether lit by the fixture or by way the sun through the skylight, this bathroom radiates quality. Marble floors, a granite sink, and a subway tile shower are just a few of the perks of this room. Perhaps one of the most impressive features of 706 Hill, is the expansive, finished, walk out basement that includes another full bathroom. It is the ideal area for entertaining. There is so much offered by this home, that it is impossible to encompass all of it's glory into words. Come by and see what home feels like.
Location
State PA
County Philadelphia
Area 19128 (19128)
Zoning RSA3
Rooms
Other Rooms Living Room, Dining Room, Primary Bedroom, Bedroom 2, Kitchen, Family Room, Bedroom 1
Basement Full, Fully Finished
Interior
Interior Features Kitchen - Island, Skylight(s), Ceiling Fan(s), Dining Area
Hot Water Natural Gas
Heating Gas, Forced Air
Cooling Central A/C
Flooring Wood
Equipment Dishwasher
Fireplace N
Appliance Dishwasher
Heat Source Natural Gas
Laundry Lower Floor
Exterior
Exterior Feature Patio(s)
Garage Spaces 3.0
Utilities Available Cable TV
Waterfront N
Water Access N
Accessibility None
Porch Patio(s)
Parking Type On Street, Driveway, Attached Garage
Attached Garage 1
Total Parking Spaces 3
Garage Y
Building
Lot Description Front Yard, Rear Yard, SideYard(s)
Story 1
Sewer Public Sewer
Water Public
Architectural Style Ranch/Rambler
Level or Stories 1
Additional Building Above Grade
New Construction N
Schools
School District The School District Of Philadelphia
Others
Senior Community No
Tax ID 214007600
Ownership Fee Simple
Acceptable Financing Conventional, VA, FHA 203(b)
Listing Terms Conventional, VA, FHA 203(b)
Financing Conventional,VA,FHA 203(b)
Read Less Info
Want to know what your home might be worth? Contact us for a FREE valuation!

Our team is ready to help you sell your home for the highest possible price ASAP

Bought with Nicole Marcum Rife • Keller Williams Real Estate-Conshohocken

Helping real estate be simply, fun and stress-free!






