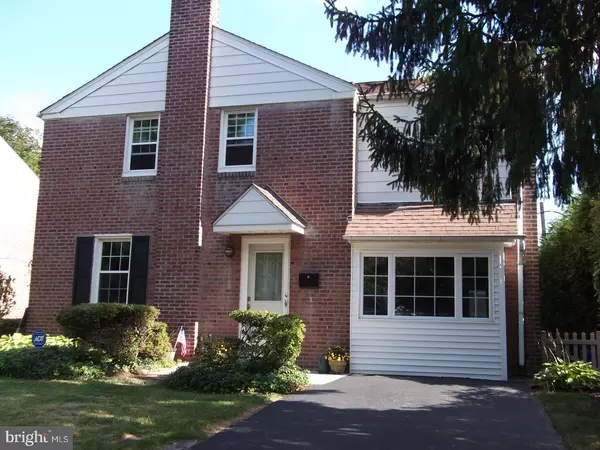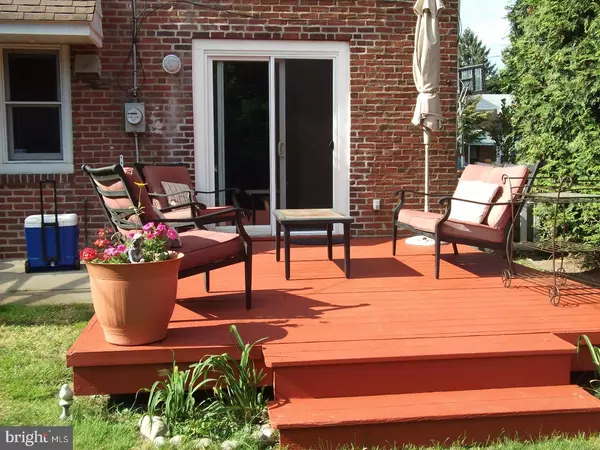$304,000
$298,800
1.7%For more information regarding the value of a property, please contact us for a free consultation.
3 Beds
2 Baths
1,594 SqFt
SOLD DATE : 11/22/2017
Key Details
Sold Price $304,000
Property Type Single Family Home
Sub Type Detached
Listing Status Sold
Purchase Type For Sale
Square Footage 1,594 sqft
Price per Sqft $190
Subdivision Roxborough
MLS Listing ID 1001405253
Sold Date 11/22/17
Style Traditional
Bedrooms 3
Full Baths 1
Half Baths 1
HOA Y/N N
Abv Grd Liv Area 1,594
Originating Board TREND
Year Built 1963
Annual Tax Amount $3,779
Tax Year 2017
Lot Size 5,000 Sqft
Acres 0.11
Lot Dimensions 50X100
Property Description
Off the beaten path, a surprisingly quaint street with just a few houses. YET, you can walk right into the Wissahickon Park and other favorite shops and restaurants. This brick two story house has been freshly painted, floors refinished in living, dining room and some bedrooms.Sunny living room with coat closet, dining room with sliding glass doors to deck and back yard, kitchen with all amenities and door to outside. The original garage has been converted into a den. Powder room and laundry is on the first floor, as well as a sun room. Second floor offers three bedrooms and hall bath with jacuzzi. Full basement. The backyard is graced with a plethora of shrubs as well as an herbal bed and tool shed. 10 year warranty left on new windows.1 Year HSA Warranty for buyer. Near shopping and public transportation.
Location
State PA
County Philadelphia
Area 19128 (19128)
Zoning RSD3
Rooms
Other Rooms Living Room, Dining Room, Primary Bedroom, Bedroom 2, Kitchen, Family Room, Bedroom 1, Laundry, Other, Attic
Basement Full, Unfinished
Interior
Interior Features Skylight(s), Ceiling Fan(s)
Hot Water Natural Gas
Heating Gas, Forced Air
Cooling Central A/C
Flooring Wood, Fully Carpeted, Vinyl, Tile/Brick
Equipment Built-In Range, Oven - Self Cleaning, Dishwasher, Refrigerator, Disposal, Built-In Microwave
Fireplace N
Window Features Replacement
Appliance Built-In Range, Oven - Self Cleaning, Dishwasher, Refrigerator, Disposal, Built-In Microwave
Heat Source Natural Gas
Laundry Main Floor
Exterior
Exterior Feature Deck(s)
Garage Spaces 2.0
Fence Other
Utilities Available Cable TV
Waterfront N
Water Access N
Roof Type Pitched,Shingle
Accessibility None
Porch Deck(s)
Parking Type On Street
Total Parking Spaces 2
Garage N
Building
Lot Description Level, Front Yard, Rear Yard, SideYard(s)
Story 2
Foundation Concrete Perimeter
Sewer Public Sewer
Water Public
Architectural Style Traditional
Level or Stories 2
Additional Building Above Grade, Shed
New Construction N
Schools
School District The School District Of Philadelphia
Others
Pets Allowed Y
Senior Community No
Tax ID 214147600
Ownership Fee Simple
Pets Description Case by Case Basis
Read Less Info
Want to know what your home might be worth? Contact us for a FREE valuation!

Our team is ready to help you sell your home for the highest possible price ASAP

Bought with Kathleen M Fox • BHHS Fox & Roach - Haverford Sales Office

Helping real estate be simply, fun and stress-free!






