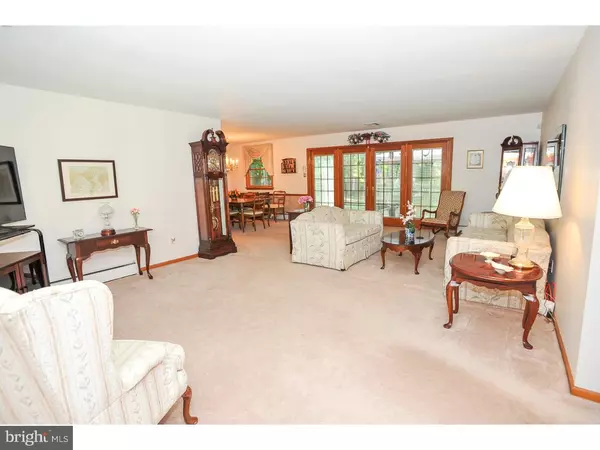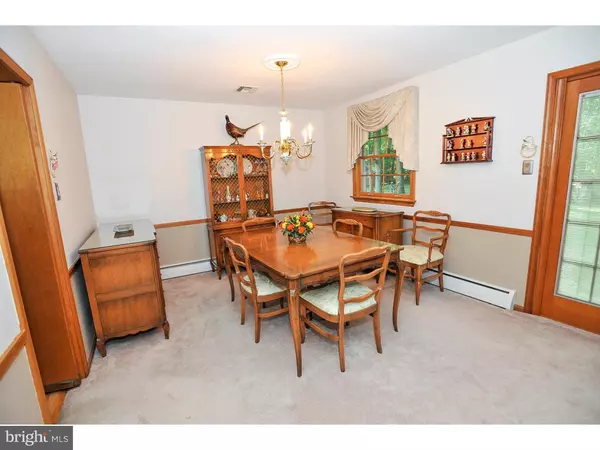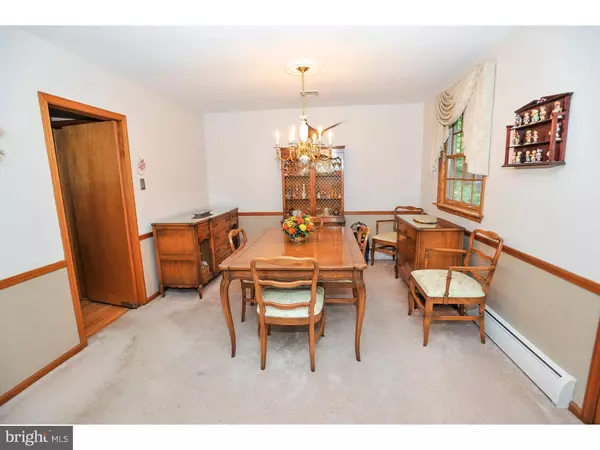$360,000
$365,000
1.4%For more information regarding the value of a property, please contact us for a free consultation.
3 Beds
2 Baths
1,894 SqFt
SOLD DATE : 06/29/2017
Key Details
Sold Price $360,000
Property Type Single Family Home
Sub Type Detached
Listing Status Sold
Purchase Type For Sale
Square Footage 1,894 sqft
Price per Sqft $190
Subdivision Milford Manor
MLS Listing ID 1002625503
Sold Date 06/29/17
Style Ranch/Rambler
Bedrooms 3
Full Baths 2
HOA Y/N N
Abv Grd Liv Area 1,894
Originating Board TREND
Year Built 1964
Annual Tax Amount $7,355
Tax Year 2017
Lot Size 0.492 Acres
Acres 0.49
Lot Dimensions 110X195
Property Description
Looking for the tranquility of the mountains, but want the convenience of the suburbs and city well that's what you'll find with this property. This 3 bedroom 2 full bath Ranch home sits on .49 acres of wooded ground. Over the years the owners have lovingly maintained this home. Enter the home thru the Living Room and one of the first thing that catches your eye are the French doors that lead to the rear yard and the wooded view. Off the living room is a formal dining area which is great for entertainment. For smaller meals you can eat in the kitchen which has a fireplace with a wood burning stove. Another plus to the kitchen is large built in bench seating which is great for additional storage. The kitchen has a large walk in pantry, granite counter tops and ceramic tile floor is only about 2 years old. There are also beautiful hardwood floors throughout,even under the carpets. Looking for storage and closet space each bedroom has 12' of closet space. The jack and jill bathroom also has a large closet. There is a large deck off of the living room,which in addition to seating for patio furniture, there are built-in seats where at this time of year to sit and watch the leaves change color. The deck is also t.v. and cable ready. Most of the large ticket items have been done, heater is roughly 5 years old, roof and siding about 8 and is " cedar tongue and grove roof sheathing. The roof comes with a lifetime warranty. The windows are Pella and are about 10 years old. The electric has been upgraded to 200 amp service. The full basement has a French drain water proofing system and is broken down with a large heated laundry area, workshop, storage and the rest is an open floor plan. There is a walk up attic that has 50R rated blown in insulation.
Location
State PA
County Bucks
Area Lower Makefield Twp (10120)
Zoning R2
Rooms
Other Rooms Living Room, Dining Room, Primary Bedroom, Bedroom 2, Kitchen, Bedroom 1, Attic
Basement Full
Interior
Interior Features Ceiling Fan(s), Wood Stove, Kitchen - Eat-In
Hot Water Oil
Heating Oil, Hot Water
Cooling Central A/C
Flooring Wood, Fully Carpeted, Tile/Brick
Fireplaces Number 1
Fireplace Y
Heat Source Oil
Laundry Basement
Exterior
Exterior Feature Deck(s)
Garage Spaces 2.0
Utilities Available Cable TV
Waterfront N
Water Access N
Roof Type Shingle
Accessibility None
Porch Deck(s)
Parking Type Driveway, Attached Garage
Attached Garage 2
Total Parking Spaces 2
Garage Y
Building
Lot Description Trees/Wooded
Story 1
Sewer Public Sewer
Water Public
Architectural Style Ranch/Rambler
Level or Stories 1
Additional Building Above Grade
New Construction N
Schools
School District Pennsbury
Others
Senior Community No
Tax ID 20-056-007
Ownership Fee Simple
Security Features Security System
Acceptable Financing Conventional, VA, FHA 203(b)
Listing Terms Conventional, VA, FHA 203(b)
Financing Conventional,VA,FHA 203(b)
Read Less Info
Want to know what your home might be worth? Contact us for a FREE valuation!

Our team is ready to help you sell your home for the highest possible price ASAP

Bought with Lauren A Kerr • Realty Mark Nexus

Helping real estate be simply, fun and stress-free!






