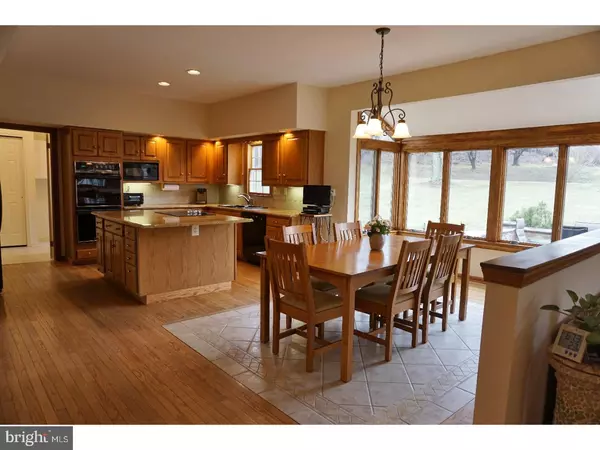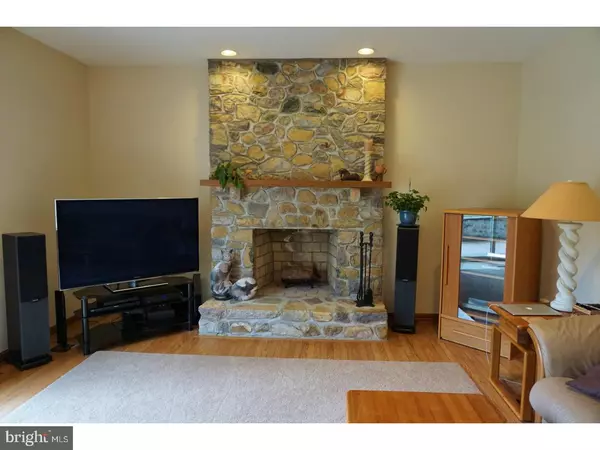$740,000
$749,900
1.3%For more information regarding the value of a property, please contact us for a free consultation.
4 Beds
3 Baths
4,085 SqFt
SOLD DATE : 04/27/2017
Key Details
Sold Price $740,000
Property Type Single Family Home
Sub Type Detached
Listing Status Sold
Purchase Type For Sale
Square Footage 4,085 sqft
Price per Sqft $181
Subdivision Glen Craig
MLS Listing ID 1003193997
Sold Date 04/27/17
Style Colonial
Bedrooms 4
Full Baths 2
Half Baths 1
HOA Fees $21/ann
HOA Y/N Y
Abv Grd Liv Area 3,250
Originating Board TREND
Year Built 1988
Annual Tax Amount $9,234
Tax Year 2017
Lot Size 0.528 Acres
Acres 0.53
Lot Dimensions 92 X 217
Property Description
New Listing! Beautifully maintained and presented two story colonial home in the popular Glen Craig community. Offering over 4,000 sf on three well planned levels, this residence is surely a place you will want to call HOME. The main emphasis of the residence is based on comfort and efficiency, but also includes formal space ready for entertaining. Step into the welcoming two story foyer with rich finished hardwood flooring, which spreads throughout the main level of the home. The living room includes a brick fireplace fitted with a Morgan mantel that is complemented by a formal dining room. One of the main highlights of the home is the full width open concept family room and kitchen, with a sun filled solarium connecting the rooms. Relax in the family room next to the warm stone fireplace with access to the rear hardscape patio. The chef's kitchen features a large center island/breakfast bar, hardwood cabinets, granite counters and a separate desk area. Next to the kitchen is a convenient laundry/mud room adjoined by a 3 car side entry garage. Upstairs you will find a spacious master suite including a fireplace, dressing area, walk in closet and a full private bath with a whirlpool tub. There are three additional bedrooms with large closets and a separate hall bathroom with ceramic tile. The lower level presents 3 finished rooms, a 22' hobby room, a music room and a relaxation or exercise room as well as a heating/utility room. This home is situated on a professionally landscaped half acre lot in the desirable Tredyffrin Easttown School district, just down the street from the heart of Paoli. Come see this residence for yourself and you will surely be impressed.
Location
State PA
County Chester
Area Tredyffrin Twp (10343)
Zoning R1
Rooms
Other Rooms Living Room, Dining Room, Primary Bedroom, Bedroom 2, Bedroom 3, Kitchen, Family Room, Bedroom 1, Laundry, Other
Basement Full, Fully Finished
Interior
Interior Features Primary Bath(s), Kitchen - Island, WhirlPool/HotTub, Stall Shower, Kitchen - Eat-In
Hot Water Oil
Heating Oil, Forced Air, Baseboard
Cooling Central A/C
Flooring Wood, Fully Carpeted, Tile/Brick
Fireplaces Number 2
Fireplaces Type Brick, Stone
Equipment Cooktop, Oven - Wall
Fireplace Y
Window Features Bay/Bow
Appliance Cooktop, Oven - Wall
Heat Source Oil
Laundry Main Floor
Exterior
Exterior Feature Patio(s)
Garage Spaces 6.0
Waterfront N
Water Access N
Roof Type Shingle
Accessibility None
Porch Patio(s)
Parking Type Attached Garage
Attached Garage 3
Total Parking Spaces 6
Garage Y
Building
Story 2
Sewer Public Sewer
Water Public
Architectural Style Colonial
Level or Stories 2
Additional Building Above Grade, Below Grade
Structure Type 9'+ Ceilings
New Construction N
Schools
Elementary Schools Hillside
Middle Schools Tredyffrin-Easttown
High Schools Conestoga Senior
School District Tredyffrin-Easttown
Others
HOA Fee Include Common Area Maintenance
Senior Community No
Tax ID 43-09G-0115
Ownership Fee Simple
Read Less Info
Want to know what your home might be worth? Contact us for a FREE valuation!

Our team is ready to help you sell your home for the highest possible price ASAP

Bought with Hangchun Zhang • Foundation Realty Group Inc

Helping real estate be simply, fun and stress-free!






