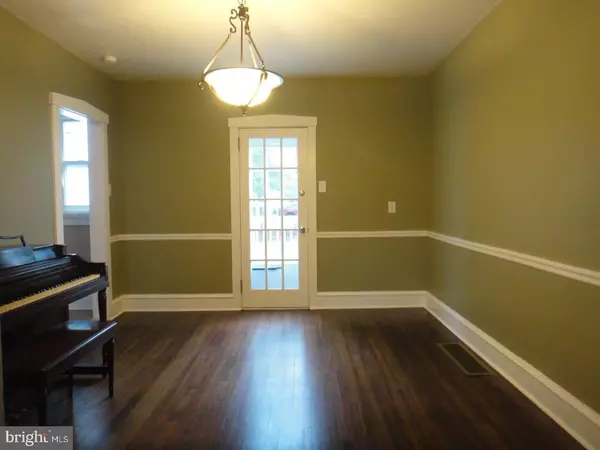$300,000
$319,900
6.2%For more information regarding the value of a property, please contact us for a free consultation.
5 Beds
2 Baths
5,754 Sqft Lot
SOLD DATE : 03/03/2017
Key Details
Sold Price $300,000
Property Type Single Family Home
Sub Type Detached
Listing Status Sold
Purchase Type For Sale
Subdivision Roxborough
MLS Listing ID 1003212043
Sold Date 03/03/17
Style Cape Cod
Bedrooms 5
Full Baths 2
HOA Y/N N
Originating Board TREND
Year Built 1942
Annual Tax Amount $3,283
Tax Year 2016
Lot Size 5,754 Sqft
Acres 0.13
Lot Dimensions 50X115
Property Description
WOW!! Better than new construction, everything is NEW!! Rarely is a home of this caliber available at this price point with 5 true bedrooms, a perfect blend of original features (like HW flooring, wide baseboards and decorative moldings framing all windows) with high quality modern upgrades, and the luxury of having the peace of mind knowing everything is brand new including roof - heater & central air including ductwork- energy efficient windows thruout - electric & plumbing including sewer line to street - driveway - kitchen & baths, concrete/sidewalks! Picturesque curb appeal, large single w/ white stucco and new 3 dimensional roof and shutters, new 2 car driveway, attached garage and large front porch. Enter into living room with beautiful grained & stained original hardwood flooring thruout, centered with a modern ceramic tile fireplace, recessed lighting & ceiling fan. Formal dining room w/ chair rail & French door leading to rear deck. The kitchen is gorgeous boasting upgraded granite counters, dark wood cabinets featuring "blue glow" LED under lighting w/ soft close drawers & lazy Susan, Frigidaire Stainless Steel appliances, garbage disposal, ceramic tile flooring, & separate entrance from driveway. Filling out the first fl are 2 bedrooms which could also double as an office - playroom - den or room, and an impressive full bathroom w/ wainscoting, designer tiling w/ mosaic inlays, new tub & rain shower. The 2nd fl features 3 more bedrooms with ceiling fans & good closet space including a window bench with storage, and another full bathroom w/ wainscoting and dark brushed bronze hardware including rain shower & handheld sprayer. The huge dry basement is a builders finish which can serve any purpose & easily be fully finished and features 2 sump pumps, new oversized HW heater & heater, new 200 amp service, and a large tiled laundry room. Huge backyard. Professionally painted throut. Close to public transportation including train & minutes to boutique shopping, restaurants & nightlife in Manayunk. Truly a great fully renovated home with all mechanicals brand new making this a great buy.
Location
State PA
County Philadelphia
Area 19128 (19128)
Zoning RSD3
Rooms
Other Rooms Living Room, Dining Room, Primary Bedroom, Bedroom 2, Bedroom 3, Kitchen, Bedroom 1, Laundry
Basement Full
Interior
Interior Features Butlers Pantry, Kitchen - Eat-In
Hot Water Electric
Heating Gas, Forced Air
Cooling Central A/C
Flooring Wood, Tile/Brick
Fireplaces Number 1
Fireplaces Type Brick
Equipment Oven - Self Cleaning, Dishwasher, Disposal, Energy Efficient Appliances
Fireplace Y
Appliance Oven - Self Cleaning, Dishwasher, Disposal, Energy Efficient Appliances
Heat Source Natural Gas
Laundry Basement
Exterior
Garage Spaces 2.0
Waterfront N
Water Access N
Roof Type Shingle
Accessibility None
Parking Type Driveway, Attached Garage
Attached Garage 1
Total Parking Spaces 2
Garage Y
Building
Story 2
Sewer Public Sewer
Water Public
Architectural Style Cape Cod
Level or Stories 2
New Construction N
Schools
School District The School District Of Philadelphia
Others
Senior Community No
Tax ID 212384400
Ownership Fee Simple
Read Less Info
Want to know what your home might be worth? Contact us for a FREE valuation!

Our team is ready to help you sell your home for the highest possible price ASAP

Bought with Luke M Medico • Keller Williams Realty Devon-Wayne

Helping real estate be simply, fun and stress-free!






