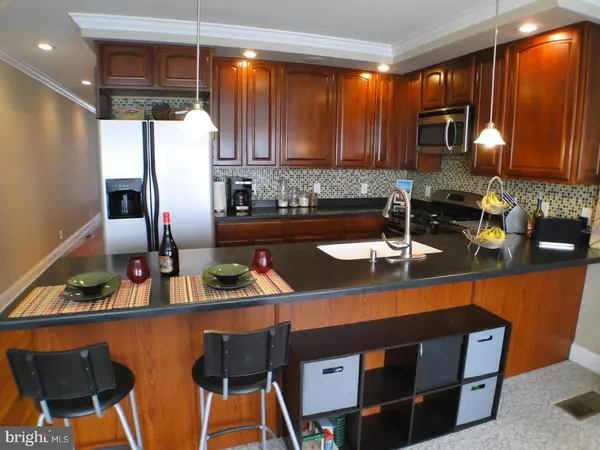$350,000
$364,900
4.1%For more information regarding the value of a property, please contact us for a free consultation.
4 Beds
3 Baths
3,319 SqFt
SOLD DATE : 08/30/2017
Key Details
Sold Price $350,000
Property Type Single Family Home
Sub Type Twin/Semi-Detached
Listing Status Sold
Purchase Type For Sale
Square Footage 3,319 sqft
Price per Sqft $105
Subdivision Roxborough
MLS Listing ID 1003228429
Sold Date 08/30/17
Style Straight Thru
Bedrooms 4
Full Baths 2
Half Baths 1
HOA Y/N N
Abv Grd Liv Area 2,500
Originating Board TREND
Year Built 2009
Annual Tax Amount $686
Tax Year 2017
Lot Size 1,508 Sqft
Acres 0.03
Lot Dimensions 16X92
Property Description
Welcome to this Beautiful 3 Story Twin Home with a GREAT NEW PRICE & NEW CUSTOM UPGRADES! Offering Amazing Space, Driveway Parking for 2 Cars and 3 years remaining on the Tax Abatement! This home is NOT a Drive-by, you must visit this home for yourselves to truly experience all of the space it has to offer! Enter into the Spacious First Floor offering Gleaming Wood Flooring in the Living and Dining Rooms, 9ft+ Ceiling Height, and Custom Paint, Woodwork and Moldings. Next is a Large Coat Closet/Pantry Area and a Convenient Powder Room with Modern Tile work. The Open and Spectacular Eat-in Kitchen offers a Breakfast Bar, Corian Counter-tops with seamless Double Bowl Sink, Stainless Steel Appliances, 42" Cherry Cabinets and a Modern Tile Back-splash... all over looking the Spacious and Cozy Den with Custom Dry stack Stone Gas Fireplace. Off of the Den/Kitchen Area is the exit to the Rear Patio and Deck with plenty of space to Grill, Entertain and Garden! The 2nd Floor has been freshly painted and offers 2 Large Bedrooms both with Very Large Closets, one being a Walk-in Closet and a Spacious and an Updated Full Bathroom with Double Sink Vanity and Linen Closet. The Laundry Area is also Conveniently located on this floor. The 3rd Floor has been freshly painted and boasts the Large Master Suite with a Full Bathroom with NEW Custom Surround for the Whirlpool jetted tub, New Shower, Large Vanity with New Custom Mirror, a Linen Closet and a Large (5x7) Walk-in Closet. This Floor also offers a 4th Bedroom that can also be used as an Office, Work-out Room or Sitting Area. The entire house has Plenty of Large Custom Windows allowing for Great Natural Light! The Finished Basement is Enormous with Fresh Paint, Newer Carpeting, Custom Lighting, a Sunny Window and a Large Storage Room. From the 2 Panel Doors, Updated Lighting, Fine Finishes and much more....THIS HOME HAS IT ALL!! Great Location that is walk-able to Main Street in Manayunk, Gorgas Park, The Ridge & more....all while having easy street parking for your guests.
Location
State PA
County Philadelphia
Area 19128 (19128)
Zoning RSA5
Rooms
Other Rooms Living Room, Dining Room, Primary Bedroom, Bedroom 2, Bedroom 3, Kitchen, Family Room, Bedroom 1, Other, Attic
Basement Full, Fully Finished
Interior
Interior Features Primary Bath(s), Butlers Pantry, Kitchen - Eat-In
Hot Water Natural Gas
Heating Gas, Forced Air
Cooling Central A/C
Flooring Wood, Fully Carpeted, Tile/Brick
Fireplaces Number 1
Fireplaces Type Stone
Equipment Dishwasher
Fireplace Y
Window Features Energy Efficient
Appliance Dishwasher
Heat Source Natural Gas
Laundry Upper Floor
Exterior
Exterior Feature Deck(s)
Garage Spaces 2.0
Utilities Available Cable TV
Waterfront N
Water Access N
Accessibility None
Porch Deck(s)
Parking Type Driveway
Total Parking Spaces 2
Garage N
Building
Story 3+
Sewer Public Sewer
Water Public
Architectural Style Straight Thru
Level or Stories 3+
Additional Building Above Grade, Below Grade
Structure Type 9'+ Ceilings
New Construction N
Schools
School District The School District Of Philadelphia
Others
Senior Community No
Tax ID 212315210
Ownership Fee Simple
Read Less Info
Want to know what your home might be worth? Contact us for a FREE valuation!

Our team is ready to help you sell your home for the highest possible price ASAP

Bought with Marie E Meglio • RE/MAX Services

Helping real estate be simply, fun and stress-free!






