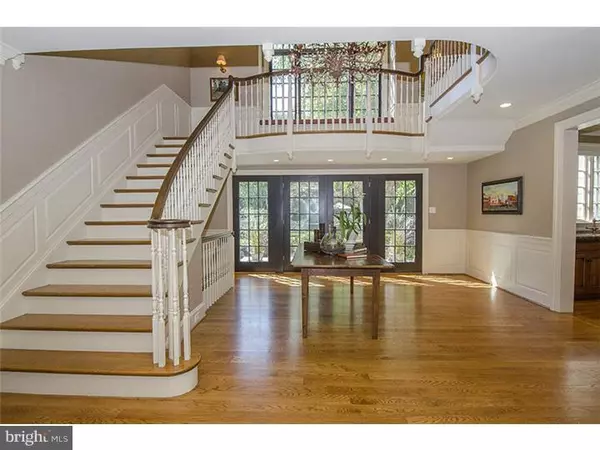$2,675,000
$2,850,000
6.1%For more information regarding the value of a property, please contact us for a free consultation.
5 Beds
9 Baths
12,370 SqFt
SOLD DATE : 05/26/2017
Key Details
Sold Price $2,675,000
Property Type Single Family Home
Sub Type Detached
Listing Status Sold
Purchase Type For Sale
Square Footage 12,370 sqft
Price per Sqft $216
Subdivision None Available
MLS Listing ID 1003486935
Sold Date 05/26/17
Style Colonial
Bedrooms 5
Full Baths 7
Half Baths 2
HOA Y/N N
Abv Grd Liv Area 12,370
Originating Board TREND
Year Built 2003
Annual Tax Amount $64,995
Tax Year 2017
Lot Size 1.366 Acres
Acres 1.37
Lot Dimensions 350
Property Description
Classic & refined stone Manor home set on one of the Main Lines most venerable streets,offers elegant & light-filled interior spaces on maturely landscaped 1.37 acres w/pool. Stone walk leads to a gracious Center Foyer w/wide cased openings to the step down L/R w/f/p & D/R, both generously sized for formal entertaining. Fully paneled cherry Library is enhanced by a gas burning f/p and access to a blue stone Terrace. Chefs quality Kitchen is brightened by white cabinets, & gleaming wide planked floors. A center granite island provides generous flat prep space & multi-person informal seating, while the breakfast area enjoys access to the rear terrace through multi-paned French doors & views of the property's rear yard & pool. F/R w/gas f/p is highlighted by a deep coffered ceiling. A tray ceiling in Master Bedroom w/gas f/p adds detail & volume while highlighting the rooms two exposures of light. Four add'l bedrooms. Finished LL offers storage area, gym, recreation space, media room & full bath.
Location
State PA
County Montgomery
Area Lower Merion Twp (10640)
Zoning R1
Rooms
Other Rooms Living Room, Dining Room, Primary Bedroom, Bedroom 2, Bedroom 3, Kitchen, Family Room, Bedroom 1, Laundry, Other, Attic
Basement Full, Fully Finished
Interior
Interior Features Primary Bath(s), Kitchen - Island, Ceiling Fan(s), Central Vacuum, Wet/Dry Bar, Stall Shower, Dining Area
Hot Water Natural Gas
Heating Gas, Forced Air
Cooling Central A/C
Flooring Wood, Tile/Brick, Stone, Marble
Fireplaces Type Marble, Stone, Gas/Propane
Equipment Cooktop, Oven - Wall, Oven - Double, Oven - Self Cleaning, Dishwasher, Refrigerator, Disposal
Fireplace N
Appliance Cooktop, Oven - Wall, Oven - Double, Oven - Self Cleaning, Dishwasher, Refrigerator, Disposal
Heat Source Natural Gas
Laundry Upper Floor
Exterior
Exterior Feature Patio(s)
Garage Inside Access, Oversized
Garage Spaces 6.0
Fence Other
Pool In Ground
Utilities Available Cable TV
Waterfront N
Water Access N
Accessibility None
Porch Patio(s)
Parking Type Driveway, Attached Garage, Other
Attached Garage 3
Total Parking Spaces 6
Garage Y
Building
Story 3+
Sewer Public Sewer
Water Public
Architectural Style Colonial
Level or Stories 3+
Additional Building Above Grade
Structure Type Cathedral Ceilings,9'+ Ceilings,High
New Construction N
Schools
High Schools Lower Merion
School District Lower Merion
Others
Senior Community No
Tax ID 40-00-10808-006
Ownership Fee Simple
Security Features Security System
Acceptable Financing Conventional
Listing Terms Conventional
Financing Conventional
Read Less Info
Want to know what your home might be worth? Contact us for a FREE valuation!

Our team is ready to help you sell your home for the highest possible price ASAP

Bought with Lavinia Smerconish • BHHS Fox & Roach-Bryn Mawr

Helping real estate be simply, fun and stress-free!






