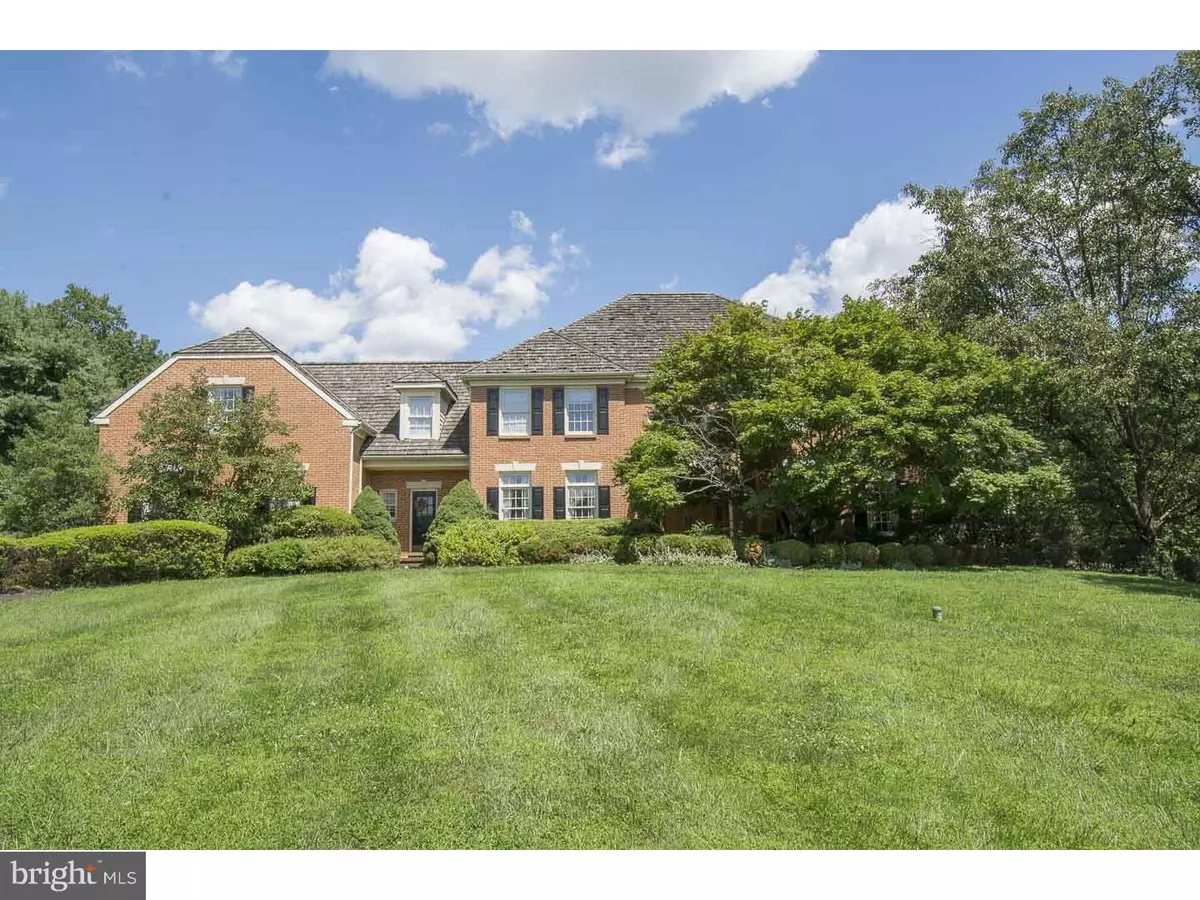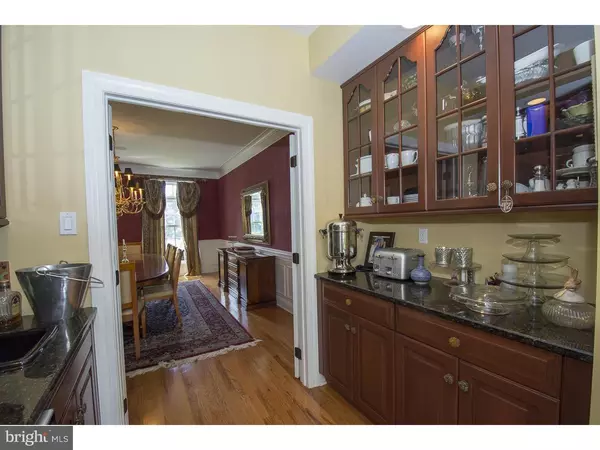$715,000
$775,000
7.7%For more information regarding the value of a property, please contact us for a free consultation.
6 Beds
6 Baths
4,718 SqFt
SOLD DATE : 10/28/2016
Key Details
Sold Price $715,000
Property Type Single Family Home
Sub Type Detached
Listing Status Sold
Purchase Type For Sale
Square Footage 4,718 sqft
Price per Sqft $151
Subdivision Fox Ridge
MLS Listing ID 1003571067
Sold Date 10/28/16
Style Colonial
Bedrooms 6
Full Baths 5
Half Baths 1
HOA Fees $98/qua
HOA Y/N Y
Abv Grd Liv Area 4,718
Originating Board TREND
Year Built 1993
Annual Tax Amount $14,238
Tax Year 2016
Lot Size 1.200 Acres
Acres 1.2
Lot Dimensions 225X225
Property Description
This beautiful 6 Bedroom, 5 1/2 Bath home is located on a cul-de-sac in the beautiful community of Fox Ridge in bucolic Willistown Township. The first floor consists of a Beautiful 2 story entry, lovely Living Room with gas fireplace, spacious Dining Room with attached Butler's Pantry, Large Eat-In Kitchen with 6 burner Gaggenau gas range, separate sunny Breakfast Area, Beautiful Family Room with fireplace & skylights, large 1st Floor Office with built-in bookshelves, Powder Room, & Laundry/Mud Room with access to a 3 car attached garage. The Master Bedroom Suite offers a fireplace. There are 4 additional Bedrooms on the 2nd floor & 4 Full Baths. The finished, walk-out lower level offers incredible space complete with a Workout Room, Pool Table area, 2nd Family Room, Beautiful Bar with a refrigerator, ice maker, 2 sinks, granite countertops & a separate liquor cabinet, a Wine Room, Bedroom, Full Bath, an Office & many storage areas. The 1.2 acre lot has a beautiful pool with a hot tub, Jacuzzi and Waterfall. In addition, there is an attached 3 car garage. Note: Square Footage does not include Full, Finished Lower Level.
Location
State PA
County Chester
Area Willistown Twp (10354)
Zoning RA
Rooms
Other Rooms Living Room, Dining Room, Primary Bedroom, Bedroom 2, Bedroom 3, Kitchen, Family Room, Bedroom 1, Laundry, Other
Basement Full, Outside Entrance, Fully Finished
Interior
Interior Features Primary Bath(s), Kitchen - Island, Butlers Pantry, Ceiling Fan(s), Dining Area
Hot Water Natural Gas
Heating Gas, Forced Air
Cooling Central A/C
Flooring Wood, Fully Carpeted, Tile/Brick, Stone, Marble
Equipment Cooktop, Oven - Wall, Oven - Double, Oven - Self Cleaning, Dishwasher, Refrigerator, Disposal
Fireplace N
Appliance Cooktop, Oven - Wall, Oven - Double, Oven - Self Cleaning, Dishwasher, Refrigerator, Disposal
Heat Source Natural Gas
Laundry Main Floor
Exterior
Exterior Feature Patio(s)
Garage Inside Access, Garage Door Opener, Oversized
Garage Spaces 6.0
Pool In Ground
Utilities Available Cable TV
Waterfront N
Water Access N
Roof Type Shingle
Accessibility None
Porch Patio(s)
Parking Type Attached Garage, Other
Attached Garage 3
Total Parking Spaces 6
Garage Y
Building
Lot Description Cul-de-sac, Level
Story 2
Sewer Public Sewer
Water Public
Architectural Style Colonial
Level or Stories 2
Additional Building Above Grade
Structure Type 9'+ Ceilings,High
New Construction N
Schools
High Schools Great Valley
School District Great Valley
Others
HOA Fee Include Common Area Maintenance
Senior Community No
Tax ID 54-02 -0062.0400
Ownership Fee Simple
Special Listing Condition Short Sale
Read Less Info
Want to know what your home might be worth? Contact us for a FREE valuation!

Our team is ready to help you sell your home for the highest possible price ASAP

Bought with Debora Sugarman • BHHS Fox & Roach Wayne-Devon

Helping real estate be simply, fun and stress-free!






