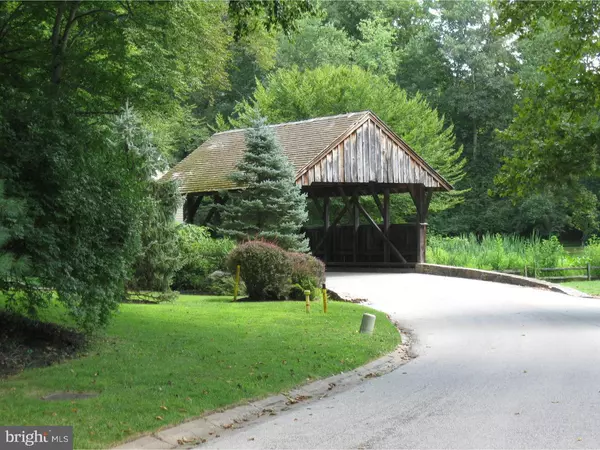$483,000
$489,900
1.4%For more information regarding the value of a property, please contact us for a free consultation.
5 Beds
3 Baths
4,256 SqFt
SOLD DATE : 08/30/2017
Key Details
Sold Price $483,000
Property Type Single Family Home
Sub Type Detached
Listing Status Sold
Purchase Type For Sale
Square Footage 4,256 sqft
Price per Sqft $113
Subdivision Waterview Farms
MLS Listing ID 1003580483
Sold Date 08/30/17
Style Ranch/Rambler
Bedrooms 5
Full Baths 3
HOA Y/N N
Abv Grd Liv Area 2,128
Originating Board TREND
Year Built 1970
Annual Tax Amount $6,076
Tax Year 2017
Lot Size 1.400 Acres
Acres 1.4
Lot Dimensions 0 X 0
Property Description
Serene views are desirable features of this Spacious and Updated Rancher in Waterview Farms. Located on a cul-de-sac adjacent to a covered bridge adding an historic charm to the neighborhood! Natural sunlight is abundant in this home with bay windows in the dining room and kitchen, though its wooded lot provides privacy. The foyer separates the living room and dining room, but directs you to the "open concept" kitchen and family room. The kitchen has beautiful cherry cabinets - the appliances have been updated. The family room features a brick fireplace offering the convenience of gas logs and sliders provide access to the beautiful heated pool and deck areas - inviting one to relax and enjoy the outdoors. The Main bedroom and Main bath are away from the gathering center of the home. Three additional bedrooms - each with double closets - and a tiled hall bath with double vanity sinks are also located on the main level. The two car garage has an insulated door and provides access to attic storage - the length of the house! If you are looking for a super space for entertaining - look no further! In addition to the Recreation Area, the lower level has features you will appreciate including lots of storage closets, a bedroom, a bath, an office, a huge laundry room, and a utility room. The side door offers convenient access to the pool/deck areas. Two sheds allow for storage of landscape, pool, and deck items. The beautiful landscaping is accented with lighting in the evenings. Some updated features: 2016 - 40 gal Water Heater, 2014 - pool updates, SGD, and roof, 2007 - HVAC, 2001 - siding and gutters. Upon viewing this property, I am sure you will agree that it has been very well maintained! The square footage noted includes the finished lower level but has not been verified.*fountain near pool entrance to be excluded.
Location
State PA
County Chester
Area East Goshen Twp (10353)
Zoning R2
Rooms
Other Rooms Living Room, Dining Room, Primary Bedroom, Bedroom 2, Bedroom 3, Kitchen, Family Room, Bedroom 1, Laundry, Other, Attic
Basement Full, Outside Entrance, Fully Finished
Interior
Interior Features Primary Bath(s), Butlers Pantry, Ceiling Fan(s), Attic/House Fan, Sprinkler System, Intercom, Stall Shower, Kitchen - Eat-In
Hot Water Natural Gas
Heating Gas, Forced Air, Baseboard
Cooling Central A/C
Flooring Wood, Fully Carpeted, Tile/Brick
Fireplaces Number 1
Fireplaces Type Brick, Gas/Propane
Equipment Dishwasher, Built-In Microwave
Fireplace Y
Window Features Bay/Bow,Replacement
Appliance Dishwasher, Built-In Microwave
Heat Source Natural Gas
Laundry Lower Floor
Exterior
Exterior Feature Deck(s), Patio(s)
Garage Garage Door Opener
Garage Spaces 5.0
Pool In Ground
Utilities Available Cable TV
Waterfront N
Water Access N
Roof Type Shingle
Accessibility None
Porch Deck(s), Patio(s)
Parking Type Driveway, Attached Garage, Other
Attached Garage 2
Total Parking Spaces 5
Garage Y
Building
Lot Description Cul-de-sac
Story 1
Sewer Public Sewer
Water Public
Architectural Style Ranch/Rambler
Level or Stories 1
Additional Building Above Grade, Below Grade, Shed
New Construction N
Schools
School District West Chester Area
Others
Senior Community No
Tax ID 53-06C-0036
Ownership Fee Simple
Security Features Security System
Read Less Info
Want to know what your home might be worth? Contact us for a FREE valuation!

Our team is ready to help you sell your home for the highest possible price ASAP

Bought with Leann Murphy • RE/MAX Preferred - West Chester

Helping real estate be simply, fun and stress-free!






