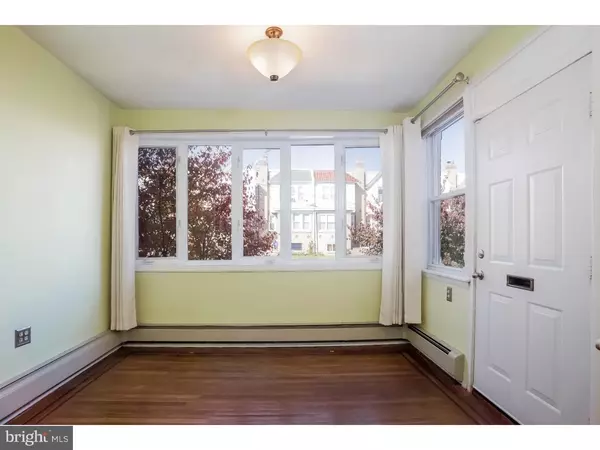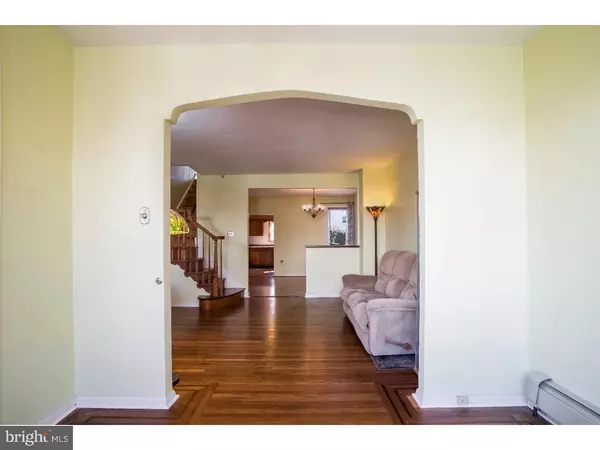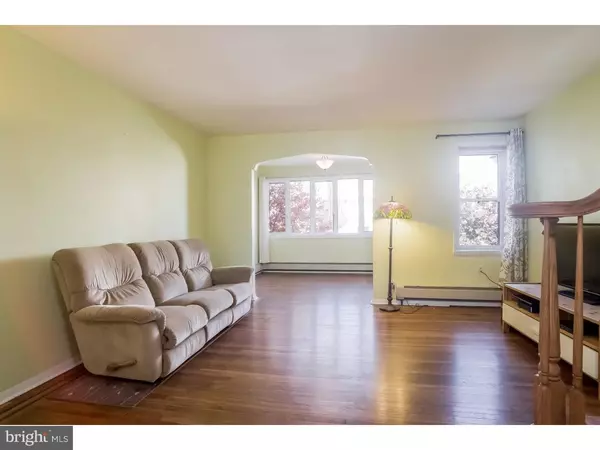$212,000
$220,000
3.6%For more information regarding the value of a property, please contact us for a free consultation.
3 Beds
2 Baths
1,806 SqFt
SOLD DATE : 01/13/2017
Key Details
Sold Price $212,000
Property Type Townhouse
Sub Type Interior Row/Townhouse
Listing Status Sold
Purchase Type For Sale
Square Footage 1,806 sqft
Price per Sqft $117
Subdivision Roxborough
MLS Listing ID 1003635913
Sold Date 01/13/17
Style Traditional
Bedrooms 3
Full Baths 2
HOA Y/N N
Abv Grd Liv Area 1,206
Originating Board TREND
Year Built 1950
Annual Tax Amount $2,900
Tax Year 2016
Lot Size 1,592 Sqft
Acres 0.04
Lot Dimensions 16X100
Property Description
CLASSIC ROXBOROUGH TOWNHOUSE! This gorgeous townhouse has an Open Floor Plan, Hardwood Floors throughout with decorative inlaid boarders, a one car attached garage with interior entrance, a carport, and off-street parking. Walk through a decorative archway from a very sun-filled Sun Room, into a spacious Living Room, Dining Room, and fantastic Eat-in Kitchen. The kitchen has a very modern vibe with a Subway Ceramic Tile backsplash, composite counter-tops, a newer stove, and plenty of storage space. Outdoor spaces includes a delightful front patio and a newly refurbished outdoor deck--great for entertaining! The upper level features hardwood floors, wall-to-wall carpeting, three (3) Bedrooms and a spacious Full Bath with a Sky Light, which keeps this bathroom bright and sunny! Right across from the bathroom is a Cedar lined closet, great for storing those wooly items. The Master Bedroom is also very specious and has two fabulous Built-in Closet System Organizers. The basement is semi-finished with a Brand New modern Full Bath! There is also a workbench in the basement, along with a rec area, washer and dryer, and newer hot water heater. Conveniently located to public transportation, shopping, the Walnut Lane Golf Course, Fairmount Park, Main Street Manayunk; and just steps away from Dalessandro's for the BEST Cheesesteaks in town! THIS HOME IS PRICED TO SELL AND WON'T LAST LONG!
Location
State PA
County Philadelphia
Area 19128 (19128)
Zoning RM1
Rooms
Other Rooms Living Room, Dining Room, Primary Bedroom, Bedroom 2, Kitchen, Family Room, Bedroom 1, Laundry, Other
Basement Full, Outside Entrance
Interior
Interior Features Skylight(s), Ceiling Fan(s), Stall Shower, Kitchen - Eat-In
Hot Water Natural Gas
Heating Gas, Hot Water
Cooling Wall Unit
Flooring Wood, Fully Carpeted
Equipment Oven - Self Cleaning, Dishwasher
Fireplace N
Appliance Oven - Self Cleaning, Dishwasher
Heat Source Natural Gas
Laundry Basement
Exterior
Exterior Feature Deck(s), Patio(s)
Garage Spaces 3.0
Utilities Available Cable TV
Waterfront N
Water Access N
Roof Type Pitched
Accessibility None
Porch Deck(s), Patio(s)
Parking Type On Street, Attached Garage
Attached Garage 1
Total Parking Spaces 3
Garage Y
Building
Lot Description Level
Story 2
Sewer Public Sewer
Water Public
Architectural Style Traditional
Level or Stories 2
Additional Building Above Grade, Below Grade
New Construction N
Schools
Elementary Schools William Levering School
High Schools Roxborough
School District The School District Of Philadelphia
Others
Pets Allowed Y
Senior Community No
Tax ID 213125900
Ownership Fee Simple
Security Features Security System
Acceptable Financing Conventional, VA, FHA 203(b)
Listing Terms Conventional, VA, FHA 203(b)
Financing Conventional,VA,FHA 203(b)
Pets Description Case by Case Basis
Read Less Info
Want to know what your home might be worth? Contact us for a FREE valuation!

Our team is ready to help you sell your home for the highest possible price ASAP

Bought with Lisa M Murphy • Keller Williams Real Estate-Blue Bell

Helping real estate be simply, fun and stress-free!






