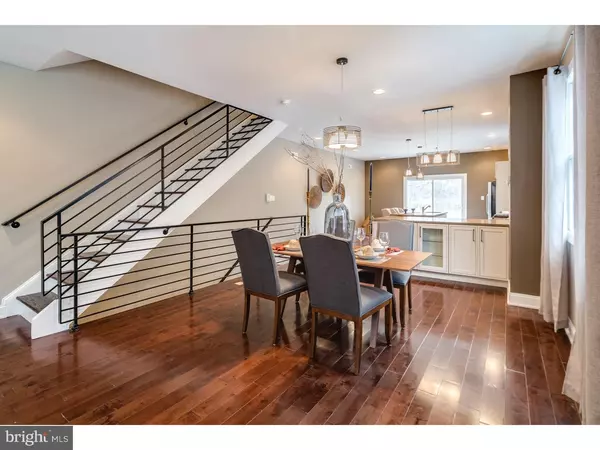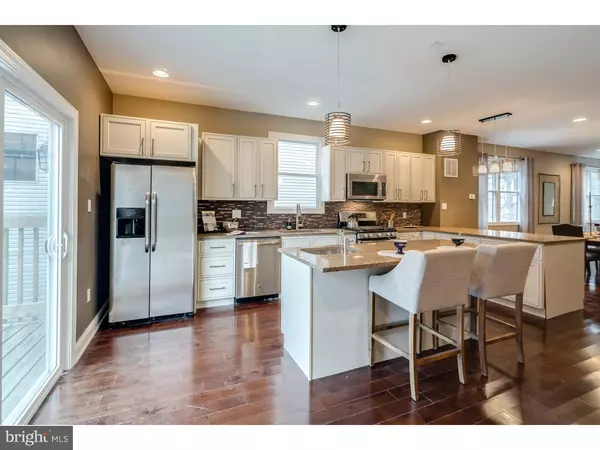$410,000
$420,000
2.4%For more information regarding the value of a property, please contact us for a free consultation.
3 Beds
3 Baths
2,641 Sqft Lot
SOLD DATE : 05/10/2017
Key Details
Sold Price $410,000
Property Type Single Family Home
Sub Type Twin/Semi-Detached
Listing Status Sold
Purchase Type For Sale
Subdivision Roxborough
MLS Listing ID 1003640467
Sold Date 05/10/17
Style Traditional
Bedrooms 3
Full Baths 3
HOA Y/N N
Originating Board TREND
Year Built 2016
Annual Tax Amount $889
Tax Year 2017
Lot Size 2,641 Sqft
Acres 0.06
Lot Dimensions 26X106
Property Description
Amazing new construction homes with 10 year tax abatements, 2 outdoor spaces rear yard and deck off of kitchen, 2 car+ parking and a slew of modern and luxurious amenities all included in a reasonable price! These spacious twin homes have front, rear and side windows which drench the floor plan in natural sunlight. The 2 outdoor spaces are the rear yard and deck off of kitchen. The kitchens are the epicenter of the home and have granite countertops, granite peninsula overlooking the dining area and huge granite island perfect for dining and entertaining. Full stainless steel appliance package, two sinks- one in the island, an abundance of beautiful cabinets, designer light fixtures and tiled backsplash. This kitchen belongs in a million dollar home! The living room and dining offer 8 full sized windows, an extra wide layout and wide plank hardwood floors. The master bedroom suite is perfectly laid out with two walk-in closets, coffered ceiling, hardwood floors, and private spa inspired bathroom with double sink and vanity, amazing fixtures and walk-in tiled shower with glass walls and door. The 3 additional bedrooms are all a great size with closets, hardwood floors and large windows. The additional bathrooms are all beautifully tiled and have designer fixtures. Other amenities include, garage, driveway, interior iron railing system, tall ceiling heights, and much more. Located in a Picturesque area of Historic Roxborough, These new Homes are surrounded by rolling hills and lush greenery, this home's private location has easy access to Philadelphia's coveted urban conveniences. Walk to Ivy Ridge train station, Schuylkill River Trail/Towpath, and Main Street in Manayunk. 10 miles east to Center City, and 10 miles west to King of Prussia. Live an active lifestyle with nearby walking/running/biking trails, as well as hiking trails; Plenty of neighborhood green spaces like Pretzel Park in Manayunk, and Gorgas Park in Roxborough; have easy access to large-scale outdoor events such as the Manayunk Arts Festival, StreEAT Food Festival, Roxtoberfest, and Summer Solstice; Drive, Uber, bike or train to Center City Philadelphia in minutes!! come see our model home. these homes are 100% and ready for fast occupancy. The 4th bedroom is the 1st floor den which can be made private. Buy this home for only 14k out of pocket and qualify for up to a 3k lender credit! Ask us how. "Ask about the 1% down mortgage available for this listing"
Location
State PA
County Philadelphia
Area 19128 (19128)
Zoning RSA3
Rooms
Other Rooms Living Room, Primary Bedroom, Bedroom 2, Kitchen, Bedroom 1
Basement Full, Fully Finished
Interior
Interior Features Kitchen - Eat-In
Hot Water Natural Gas
Heating Gas
Cooling Central A/C
Fireplace N
Heat Source Natural Gas
Laundry Basement
Exterior
Garage Spaces 3.0
Waterfront N
Water Access N
Accessibility None
Parking Type Other
Total Parking Spaces 3
Garage N
Building
Story 3+
Sewer Public Sewer
Water Public
Architectural Style Traditional
Level or Stories 3+
New Construction Y
Schools
School District The School District Of Philadelphia
Others
Senior Community No
Tax ID 212338350
Ownership Fee Simple
Read Less Info
Want to know what your home might be worth? Contact us for a FREE valuation!

Our team is ready to help you sell your home for the highest possible price ASAP

Bought with Michael J Parisano • Coldwell Banker Realty

Helping real estate be simply, fun and stress-free!






