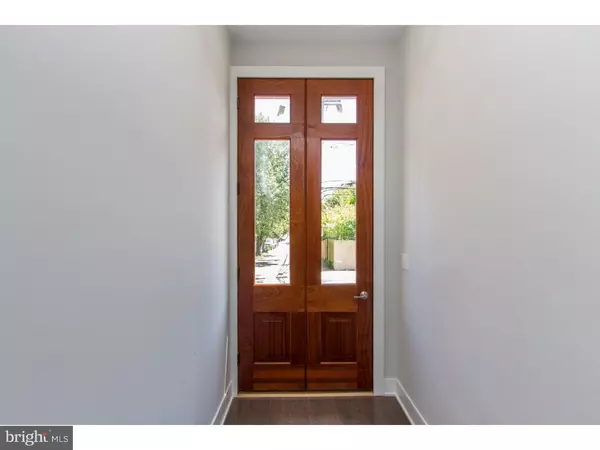$680,000
$699,000
2.7%For more information regarding the value of a property, please contact us for a free consultation.
4 Beds
4 Baths
2,450 SqFt
SOLD DATE : 04/26/2017
Key Details
Sold Price $680,000
Property Type Townhouse
Sub Type Interior Row/Townhouse
Listing Status Sold
Purchase Type For Sale
Square Footage 2,450 sqft
Price per Sqft $277
Subdivision Art Museum Area
MLS Listing ID 1003642021
Sold Date 04/26/17
Style Traditional,Straight Thru
Bedrooms 4
Full Baths 3
Half Baths 1
HOA Y/N N
Abv Grd Liv Area 2,450
Originating Board TREND
Year Built 1925
Annual Tax Amount $6,285
Tax Year 2017
Lot Size 1,015 Sqft
Acres 0.02
Lot Dimensions 16X63
Property Description
Live in the desirable Fairmount area in this completely renovated three story, four bedroom, two and a half bath brick home. The first floor features a modern open concept with ten foot ceilings, large windows and gleaming hardwood floors stretching through the living room, dining room and kitchen. The chef's kitchen is beautiful and functional with high end, dark wood cabinets, a custom back splash, quartz counter tops, stainless appliances and a gas range with double ovens. Laundry, a conveniently located powder room and access to the back garden complete the main level. Upstairs a full master suite occupies the back half of the home with an en suite featuring a large double vanity, designer lighting, a custom, ceramic shower stall, a separate soaking tub and tons of natural light. There are three additional, generously sized bedrooms and another full bath on the second and third floors. The full basement provides ample storage.
Location
State PA
County Philadelphia
Area 19130 (19130)
Zoning RM1
Rooms
Other Rooms Living Room, Dining Room, Primary Bedroom, Bedroom 2, Bedroom 3, Kitchen, Bedroom 1
Basement Full
Interior
Interior Features Kitchen - Eat-In
Hot Water Natural Gas
Heating Gas, Hot Water
Cooling Central A/C
Fireplace N
Heat Source Natural Gas
Laundry Upper Floor
Exterior
Waterfront N
Water Access N
Accessibility None
Parking Type On Street
Garage N
Building
Story 3+
Sewer Public Sewer
Water Public
Architectural Style Traditional, Straight Thru
Level or Stories 3+
Additional Building Above Grade
New Construction N
Schools
School District The School District Of Philadelphia
Others
Senior Community No
Tax ID 151125900
Ownership Fee Simple
Read Less Info
Want to know what your home might be worth? Contact us for a FREE valuation!

Our team is ready to help you sell your home for the highest possible price ASAP

Bought with Marc A Hammarberg • BHHS Fox & Roach At the Harper, Rittenhouse Square

Helping real estate be simply, fun and stress-free!






