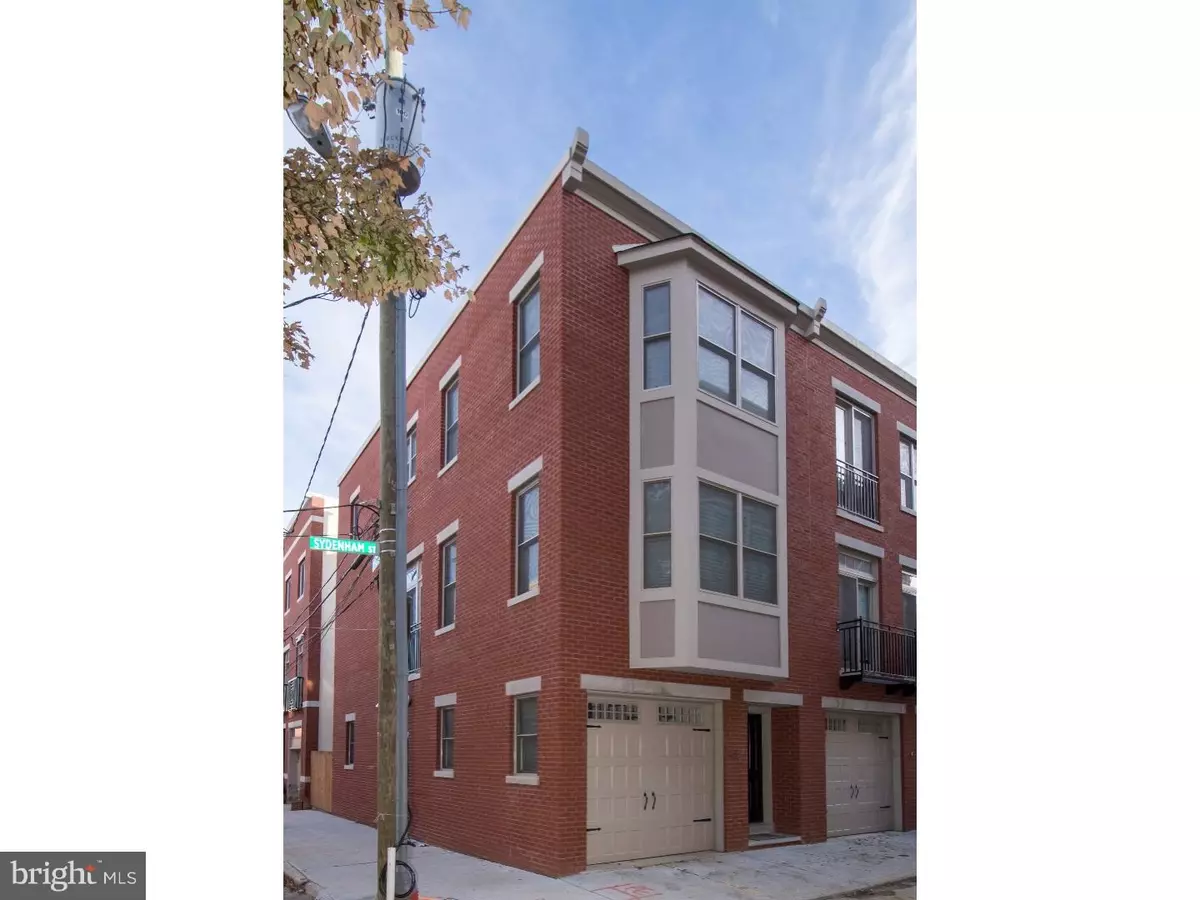$700,000
$709,900
1.4%For more information regarding the value of a property, please contact us for a free consultation.
3 Beds
6 Baths
2,459 SqFt
SOLD DATE : 01/27/2017
Key Details
Sold Price $700,000
Property Type Townhouse
Sub Type Interior Row/Townhouse
Listing Status Sold
Purchase Type For Sale
Square Footage 2,459 sqft
Price per Sqft $284
Subdivision Art Museum Area
MLS Listing ID 1003643613
Sold Date 01/27/17
Style Straight Thru
Bedrooms 3
Full Baths 3
Half Baths 3
HOA Y/N N
Abv Grd Liv Area 2,459
Originating Board TREND
Year Built 2014
Annual Tax Amount $477
Tax Year 2016
Lot Dimensions 18 X 49
Property Description
1.5 yr old new construction - This stunning contemporary townhouse is in mint condition. Corner property on a secluded elbow in Fairmount w/3 exposures and an abundance of natural light. Features include 3 bedrooms, 3 full baths, 1 car garage, rooftop deck with CC skyline view and finished basement. Tax Abatement good through 6/30/2025. Top of the line finishes t/o...beautiful hardwood floors, 9 ft ceilings, Juliet balconies, recessed lighting, and modern metal railings. Enter home either from the garage or from the front door into a spacious foyer and immediately notice the beautiful hardwood floors that continue throughout the home. 1st Floor: Entry hall with coat closet leads to a bright and spacious room currently being used for home office (guest suite or den) with ensuite bath with designer tile and also access to a patio/garden. Stairwell features an open column up to the roof to bring natural light down through the floors. Stairs lead down to the finished carpeted basement and laundry room with high end washer/dryer installed and mechanical room with loads of storage space. 2nd Floor: Open concept - Living Room, Dining Room, custom state of the art kitchen with high glossed cabinetry, oversized center island, quartz countertops, glass tile backsplash, under cabinet lighting and S/S appliances. Lots of windows and a view of Center City from the living room bay window. 3rd Floor: Main bedroom with ample closet space, designer bathroom w/double vanity, walk in shower w/frameless glass door. Additional bedroom w/ensuite bath. Stairs lead up to pilot house with large rooftop deck w/unobstructed views of Center City skyline, Divine Lorraine, and points North. Walking distance to Center City, Divine Lorraine, Broad Street Subway line, and local Fairmount businesses and restaurants.
Location
State PA
County Philadelphia
Area 19130 (19130)
Zoning RM1
Rooms
Other Rooms Living Room, Dining Room, Primary Bedroom, Bedroom 2, Kitchen, Family Room, Bedroom 1
Basement Full, Fully Finished
Interior
Interior Features Primary Bath(s), Kitchen - Island, Sprinkler System, Kitchen - Eat-In
Hot Water Electric
Heating Gas, Forced Air
Cooling Central A/C
Flooring Wood
Equipment Built-In Range, Dishwasher, Refrigerator, Disposal, Built-In Microwave
Fireplace N
Window Features Bay/Bow
Appliance Built-In Range, Dishwasher, Refrigerator, Disposal, Built-In Microwave
Heat Source Natural Gas
Laundry Basement
Exterior
Exterior Feature Roof, Patio(s), Balcony
Garage Inside Access, Garage Door Opener
Garage Spaces 1.0
Fence Other
Waterfront N
Water Access N
Accessibility None
Porch Roof, Patio(s), Balcony
Parking Type On Street, Attached Garage, Other
Attached Garage 1
Total Parking Spaces 1
Garage Y
Building
Story 3+
Sewer Public Sewer
Water Public
Architectural Style Straight Thru
Level or Stories 3+
Additional Building Above Grade
Structure Type 9'+ Ceilings
New Construction N
Schools
School District The School District Of Philadelphia
Others
Senior Community No
Tax ID 084110463
Ownership Fee Simple
Security Features Security System
Read Less Info
Want to know what your home might be worth? Contact us for a FREE valuation!

Our team is ready to help you sell your home for the highest possible price ASAP

Bought with Reid J Rosenthal • BHHS Fox & Roach At the Harper, Rittenhouse Square

Helping real estate be simply, fun and stress-free!






