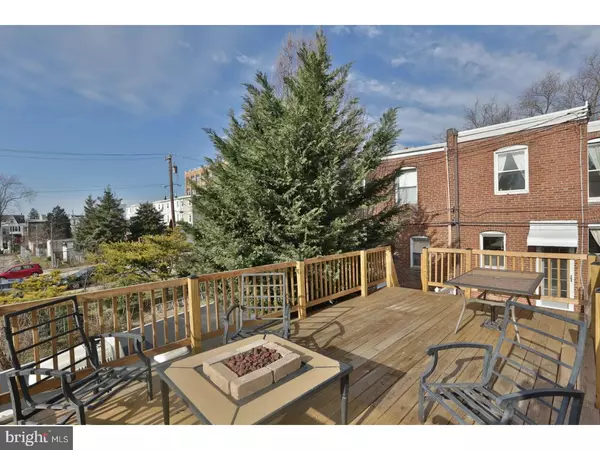$225,000
$219,900
2.3%For more information regarding the value of a property, please contact us for a free consultation.
3 Beds
2 Baths
1,380 SqFt
SOLD DATE : 03/30/2017
Key Details
Sold Price $225,000
Property Type Townhouse
Sub Type Interior Row/Townhouse
Listing Status Sold
Purchase Type For Sale
Square Footage 1,380 sqft
Price per Sqft $163
Subdivision Roxborough
MLS Listing ID 1003649891
Sold Date 03/30/17
Style Straight Thru
Bedrooms 3
Full Baths 2
HOA Y/N N
Abv Grd Liv Area 1,080
Originating Board TREND
Year Built 1925
Annual Tax Amount $2,450
Tax Year 2017
Lot Size 1,680 Sqft
Acres 0.04
Lot Dimensions 15X112
Property Description
***Heart of Roxborough porch front twin ,with detached garage, parking and garage, roof deck RARE FIND*** Living room entrance with finished original hard-wood flooring throughout first floor. Non working fireplace in living room. spacious WOW of an up-dated kitchen, crown molding throughout, island seating with granite counter and gas stove. Custom cabinets, tiled backsplash, stainless appliances and beautiful fixtures. From the French kitchen door or out from the basement, take the entertaining outside to multiple decks, for the perfect BBQ and chilling set up. Lower level finished with full bathroom, Plenty of space for storage space. Second floor contains three bedrooms and one full modern bathroom. Love the touch of sliding barn door to the bathroom, seamless shower, vessel bowl style sink and vanity, stylish faucet. Close to transportation, a short center city commute, close to shopping and universities, major roads, and parks. A true gem and won't last at this price...
Location
State PA
County Philadelphia
Area 19128 (19128)
Zoning RM1
Rooms
Other Rooms Living Room, Dining Room, Primary Bedroom, Bedroom 2, Kitchen, Family Room, Bedroom 1
Basement Full, Outside Entrance, Fully Finished
Interior
Interior Features Kitchen - Eat-In
Hot Water Natural Gas
Heating Gas, Hot Water
Cooling Wall Unit
Flooring Wood
Fireplaces Number 1
Fireplaces Type Gas/Propane
Fireplace Y
Heat Source Natural Gas
Laundry Basement
Exterior
Garage Spaces 2.0
Waterfront N
Water Access N
Accessibility None
Parking Type On Street, Detached Garage
Total Parking Spaces 2
Garage Y
Building
Story 2
Sewer Public Sewer
Water Public
Architectural Style Straight Thru
Level or Stories 2
Additional Building Above Grade, Below Grade
New Construction N
Schools
School District The School District Of Philadelphia
Others
Senior Community No
Tax ID 212055700
Ownership Fee Simple
Read Less Info
Want to know what your home might be worth? Contact us for a FREE valuation!

Our team is ready to help you sell your home for the highest possible price ASAP

Bought with Non Subscribing Member • Non Member Office

Helping real estate be simply, fun and stress-free!






