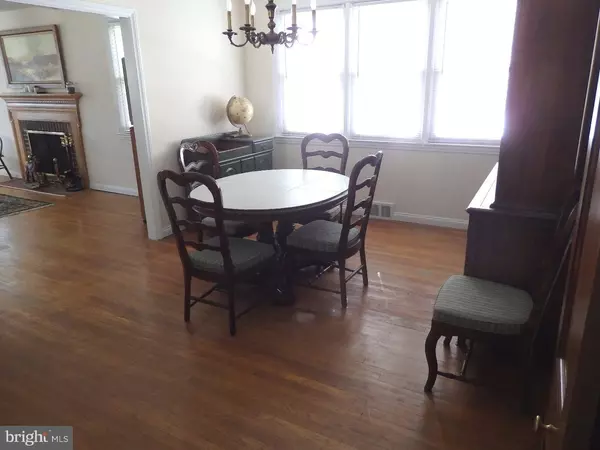$285,000
$300,000
5.0%For more information regarding the value of a property, please contact us for a free consultation.
4 Beds
3 Baths
2,032 SqFt
SOLD DATE : 04/18/2016
Key Details
Sold Price $285,000
Property Type Single Family Home
Sub Type Detached
Listing Status Sold
Purchase Type For Sale
Square Footage 2,032 sqft
Price per Sqft $140
Subdivision Havertown
MLS Listing ID 1003912989
Sold Date 04/18/16
Style Cape Cod
Bedrooms 4
Full Baths 2
Half Baths 1
HOA Y/N N
Abv Grd Liv Area 2,032
Originating Board TREND
Year Built 1940
Annual Tax Amount $7,297
Tax Year 2016
Lot Size 7,623 Sqft
Acres 0.18
Lot Dimensions 50X150
Property Description
Spacious brick and siding Cape Cod style home with over 2000 square feet of living space. Located in a great neighborhood with easy access to 476, Turnpike, Valley Forge, Center City & Airport. Close to shopping, transportation, Skatium, and Haverford Township Library, and the new Haverford Area YMCA. Walk to township parks & school fields with baseball & softball fields, basketball and tennis courts & playground equipment. Award winning Chatham Park Elementary and Haverford Township Schools. First Floor: Open front patio, large living room featuring brick fireplace with decorative wood trim, formal dining room with triple windows, eat-in kitchen with Woodmode cabinetry, large pantry closet, dishwasher, double corner stainless steel sink, and gas cooking, enclosed rear porch with lots of windows and outside exit to rear deck and partially fenced yard, main bedroom with two closets, ceramic tile hall bath, hall linen closet and good size additional bedroom (currently used as office/study).Second Floor: Open sitting area with under eave storage, two good size bedrooms with skylights and extra storage, and spacious ceramic tile hall bath with shower stall and linen closet. Basement: Full, ready to finish with laundry facilities, half bath, utilities, lots of storage and outside exit to rear yard. Garage: Oversized two car detached garage with automatic door opener. Long private driveway for off street parking of three or more cars. Maintenance free exterior, replacement windows, hardwood floors, high efficiency gas hot air heating system and central air conditioning, gas domestic water heater, and 100 amp circuit breaker electrical service. Includes refrigerator, microwave oven, washer and dryer. Move-in condition.
Location
State PA
County Delaware
Area Haverford Twp (10422)
Zoning RES
Rooms
Other Rooms Living Room, Dining Room, Primary Bedroom, Bedroom 2, Bedroom 3, Kitchen, Bedroom 1, Laundry, Other
Basement Full, Unfinished, Outside Entrance
Interior
Interior Features Skylight(s), Ceiling Fan(s), Stall Shower, Kitchen - Eat-In
Hot Water Natural Gas
Heating Gas, Hot Water
Cooling Central A/C
Flooring Wood, Fully Carpeted, Vinyl, Tile/Brick
Fireplaces Number 1
Fireplaces Type Brick
Equipment Dishwasher
Fireplace Y
Appliance Dishwasher
Heat Source Natural Gas
Laundry Basement
Exterior
Exterior Feature Deck(s), Patio(s)
Garage Oversized
Garage Spaces 5.0
Waterfront N
Water Access N
Roof Type Pitched,Shingle
Accessibility None
Porch Deck(s), Patio(s)
Parking Type Detached Garage
Total Parking Spaces 5
Garage Y
Building
Lot Description Level, Front Yard, Rear Yard
Story 1.5
Foundation Stone
Sewer Public Sewer
Water Public
Architectural Style Cape Cod
Level or Stories 1.5
Additional Building Above Grade
New Construction N
Schools
Elementary Schools Chatham Park
Middle Schools Haverford
High Schools Haverford Senior
School District Haverford Township
Others
Senior Community No
Tax ID 22-02-00841-00
Ownership Fee Simple
Read Less Info
Want to know what your home might be worth? Contact us for a FREE valuation!

Our team is ready to help you sell your home for the highest possible price ASAP

Bought with Debbie McDevitt • Long & Foster Real Estate, Inc.

Helping real estate be simply, fun and stress-free!






