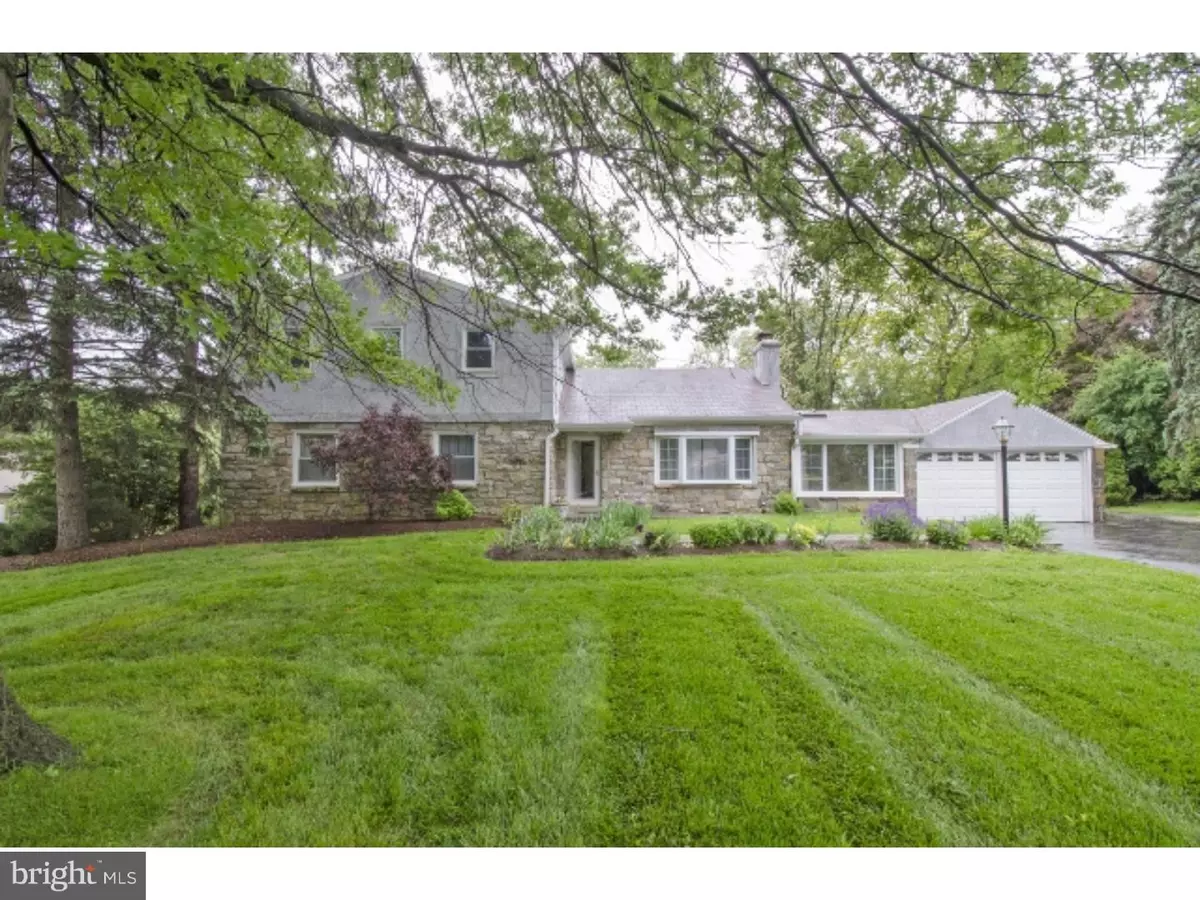$426,000
$475,000
10.3%For more information regarding the value of a property, please contact us for a free consultation.
6 Beds
4 Baths
3,618 SqFt
SOLD DATE : 10/24/2016
Key Details
Sold Price $426,000
Property Type Single Family Home
Sub Type Detached
Listing Status Sold
Purchase Type For Sale
Square Footage 3,618 sqft
Price per Sqft $117
Subdivision Marple Summit
MLS Listing ID 1003913321
Sold Date 10/24/16
Style Other
Bedrooms 6
Full Baths 3
Half Baths 1
HOA Y/N N
Abv Grd Liv Area 3,618
Originating Board TREND
Year Built 1955
Annual Tax Amount $8,045
Tax Year 2016
Lot Size 0.895 Acres
Acres 0.9
Lot Dimensions 107X307
Property Description
Situated on an open, landscaped, lot, this spacious, stone & stucco home boasts 6 Bedrooms, 3/1 Baths, & 2 car Garage. The open floorplan offers many options. Enter into the living room with wood burning fireplace, & gleaming hardwood floors, which flows directly into the Dining room w/chair rail. The kitchen w/Bar, newer appliances, granite counters, lots of cabinet space, & recessed lighting. The breakfast area has vaulted ceiling w/skylights, and bay window. A beautiful Great Room addition boasts cathedral ceilings, built in surround sound, & slider to a Trex deck overlooking the in-ground pool & fenced yard. A first floor Master suite has stall shower & bath. There are two more bedrooms and hall bath. The 2nd floor has 3 bedrooms, a 2nd Master w/full bath & balcony overlooking the back yard. There is a walk-in cedar closet & floored attic for handy storage. The full, finished, walkout basement w/wet bar & powder room for entertaining. An additional room for a playroom or office. Property being sold is a Short Sale. Photos are of home when it was vacant.
Location
State PA
County Delaware
Area Marple Twp (10425)
Zoning RESID
Rooms
Other Rooms Living Room, Dining Room, Primary Bedroom, Bedroom 2, Bedroom 3, Kitchen, Family Room, Bedroom 1, Other, Attic
Basement Full, Outside Entrance, Fully Finished
Interior
Interior Features Primary Bath(s), Skylight(s), Wet/Dry Bar, Stall Shower, Breakfast Area
Hot Water Electric
Heating Oil, Propane, Forced Air
Cooling Central A/C
Flooring Wood, Tile/Brick
Fireplaces Number 1
Fireplaces Type Brick
Equipment Oven - Self Cleaning, Dishwasher
Fireplace Y
Window Features Bay/Bow
Appliance Oven - Self Cleaning, Dishwasher
Heat Source Oil, Bottled Gas/Propane
Laundry Basement
Exterior
Exterior Feature Deck(s), Balcony
Parking Features Inside Access
Garage Spaces 5.0
Pool In Ground
Utilities Available Cable TV
Water Access N
Roof Type Pitched
Accessibility Mobility Improvements
Porch Deck(s), Balcony
Attached Garage 2
Total Parking Spaces 5
Garage Y
Building
Lot Description Level, Front Yard, Rear Yard, SideYard(s)
Story 2
Foundation Brick/Mortar
Sewer Public Sewer
Water Public
Architectural Style Other
Level or Stories 2
Additional Building Above Grade
Structure Type Cathedral Ceilings
New Construction N
Schools
Elementary Schools Loomis
Middle Schools Paxon Hollow
High Schools Marple Newtown
School District Marple Newtown
Others
Pets Allowed Y
Senior Community No
Tax ID 25-00-02998-00
Ownership Fee Simple
Security Features Security System
Special Listing Condition Short Sale
Pets Allowed Case by Case Basis
Read Less Info
Want to know what your home might be worth? Contact us for a FREE valuation!

Our team is ready to help you sell your home for the highest possible price ASAP

Bought with Damon C. Michels • BHHS Fox & Roach - Narberth
Helping real estate be simply, fun and stress-free!






