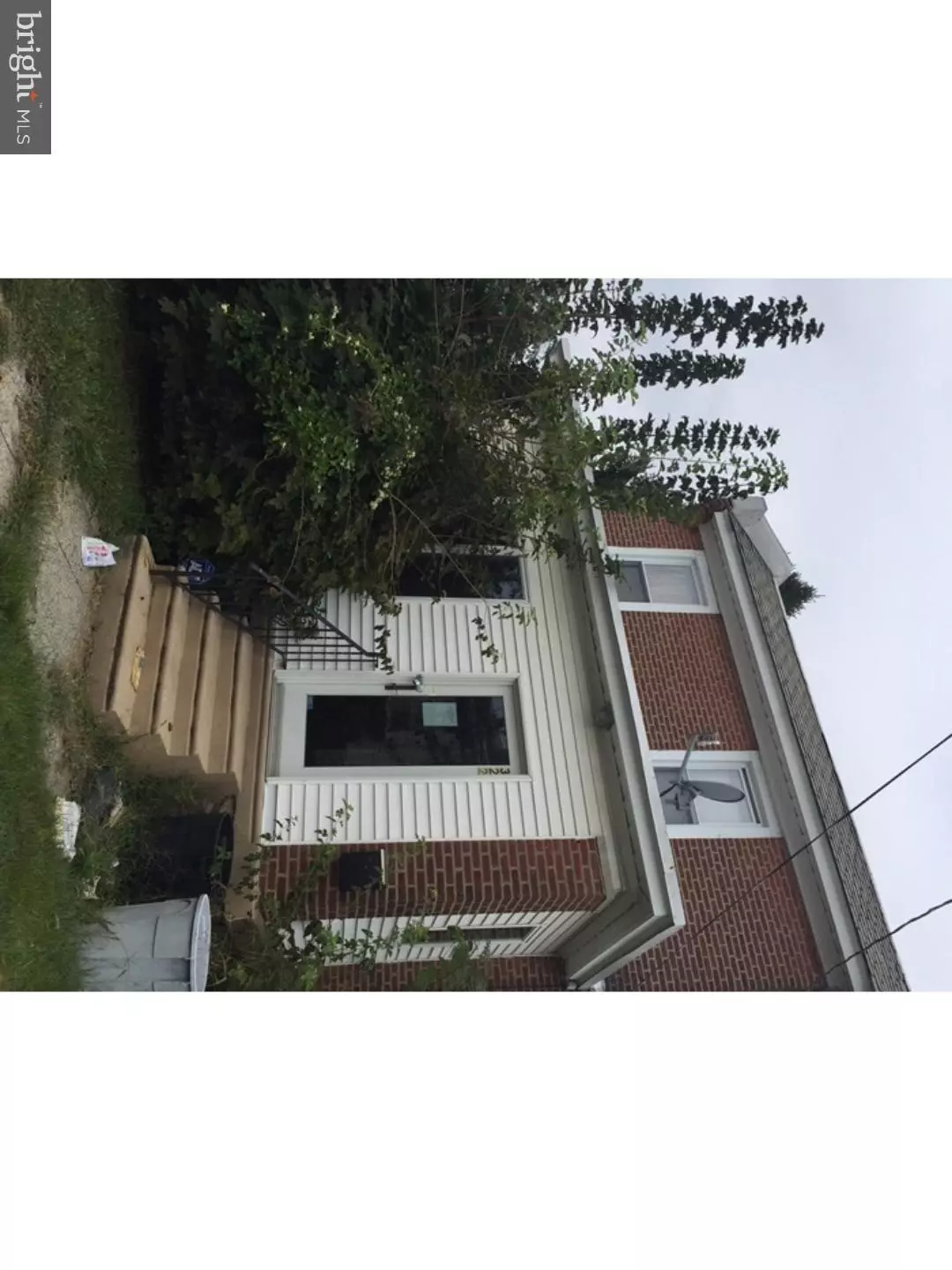$174,000
$184,900
5.9%For more information regarding the value of a property, please contact us for a free consultation.
3 Beds
2 Baths
1,320 SqFt
SOLD DATE : 02/28/2016
Key Details
Sold Price $174,000
Property Type Single Family Home
Sub Type Detached
Listing Status Sold
Purchase Type For Sale
Square Footage 1,320 sqft
Price per Sqft $131
Subdivision Roxborough
MLS Listing ID 1000023746
Sold Date 02/28/16
Style Traditional
Bedrooms 3
Full Baths 1
Half Baths 1
HOA Y/N N
Abv Grd Liv Area 1,320
Originating Board TREND
Year Built 1940
Annual Tax Amount $2,501
Tax Year 2016
Lot Size 4,960 Sqft
Acres 0.11
Lot Dimensions 26X191
Property Description
Here's your home. This combination of original features and modern amenities make this single home very special. Details include French doors, crown molding, hardwood floors, original staircase. Kitchen features a breakfast bar, ceramic sink. Separate Dining room sits next to double doors which lead to a wrap around deck overlooking more than 140' of ground. Charming Living room boast a fireplace with book shelves and is separated from the dining room by French glass doors. Three nice size bedrooms and a newer beautiful tile bath. Basement is great for storage, Relax in the enclosed sunny front porch with pella windows or put up a hammock out back on the grounds or BBQ on the deck. This is a Freddie Mac First Look initiative offered to home owners for the 1st 20 days of marketing, investor offers are welcomed when FMFL expires on 01/02/2016. Buyer is responsible for all Transfer tax and the U & O and any repairs associated with U & O. Property offered AS IS.
Location
State PA
County Philadelphia
Area 19128 (19128)
Zoning RSA3
Rooms
Other Rooms Living Room, Dining Room, Primary Bedroom, Bedroom 2, Kitchen, Bedroom 1
Basement Full
Interior
Interior Features Dining Area
Hot Water Natural Gas
Heating Gas, Hot Water
Cooling Central A/C
Fireplaces Number 1
Fireplace Y
Heat Source Natural Gas
Laundry Basement
Exterior
Waterfront N
Water Access N
Accessibility None
Parking Type On Street
Garage N
Building
Story 2
Sewer Public Sewer
Water Public
Architectural Style Traditional
Level or Stories 2
Additional Building Above Grade
New Construction N
Schools
School District The School District Of Philadelphia
Others
Tax ID 212321300
Ownership Fee Simple
Special Listing Condition REO (Real Estate Owned)
Read Less Info
Want to know what your home might be worth? Contact us for a FREE valuation!

Our team is ready to help you sell your home for the highest possible price ASAP

Bought with Jeffrey P Silva • Keller Williams Main Line

Helping real estate be simply, fun and stress-free!






