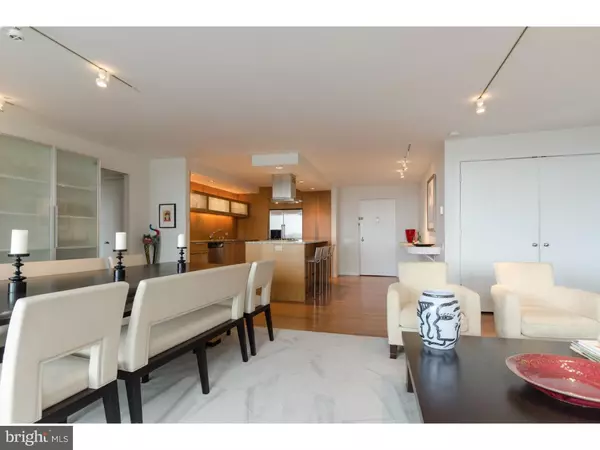$640,017
$629,000
1.8%For more information regarding the value of a property, please contact us for a free consultation.
2 Beds
2 Baths
1,505 SqFt
SOLD DATE : 05/06/2016
Key Details
Sold Price $640,017
Property Type Single Family Home
Sub Type Unit/Flat/Apartment
Listing Status Sold
Purchase Type For Sale
Square Footage 1,505 sqft
Price per Sqft $425
Subdivision Art Museum Area
MLS Listing ID 1000025964
Sold Date 05/06/16
Style Contemporary
Bedrooms 2
Full Baths 2
HOA Fees $1,143/mo
HOA Y/N N
Abv Grd Liv Area 1,505
Originating Board TREND
Year Built 1960
Annual Tax Amount $4,143
Tax Year 2016
Property Description
Beautifully and fully renovated apartment at The Philadelphian. This apartment faces north with unobstructed city views. Enter into open floor plan with granite kitchen and island, stainless steel appliances, and bamboo floors. Living room and dining room are open and overlook large terrace. Built-in storage unit. This apartment has a great split bedroom floor plan. Master bedroom has fantastic marble tub and sink and very large walk-in closet, which has been customized. Other wing has second bedroom (presently set up as den) with another marble bath with glass enclosed walk-in shower. Washer and dryer and great closets in hallway. There is an indoor and outdoor pool. Parking in the garage is $155, when available. Fee includes utilities and basic cable.
Location
State PA
County Philadelphia
Area 19130 (19130)
Zoning RM3
Rooms
Other Rooms Living Room, Dining Room, Primary Bedroom, Kitchen, Bedroom 1
Interior
Interior Features Primary Bath(s), Kitchen - Island, Breakfast Area
Hot Water Natural Gas
Heating Gas, Forced Air
Cooling Central A/C
Flooring Wood, Fully Carpeted
Equipment Cooktop, Built-In Range, Dishwasher, Disposal
Fireplace N
Appliance Cooktop, Built-In Range, Dishwasher, Disposal
Heat Source Natural Gas
Laundry Main Floor
Exterior
Exterior Feature Deck(s)
Amenities Available Swimming Pool
Waterfront N
Water Access N
Accessibility None
Porch Deck(s)
Parking Type None
Garage N
Building
Sewer Public Sewer
Water Public
Architectural Style Contemporary
Additional Building Above Grade
New Construction N
Schools
School District The School District Of Philadelphia
Others
HOA Fee Include Pool(s),Common Area Maintenance,Ext Bldg Maint,Lawn Maintenance,Snow Removal,Trash,Heat,Water,Insurance,Management,Bus Service
Senior Community No
Tax ID 888150950
Ownership Condominium
Read Less Info
Want to know what your home might be worth? Contact us for a FREE valuation!

Our team is ready to help you sell your home for the highest possible price ASAP

Bought with Jennifer A Rinella • BHHS Fox & Roach-Rosemont

Helping real estate be simply, fun and stress-free!






