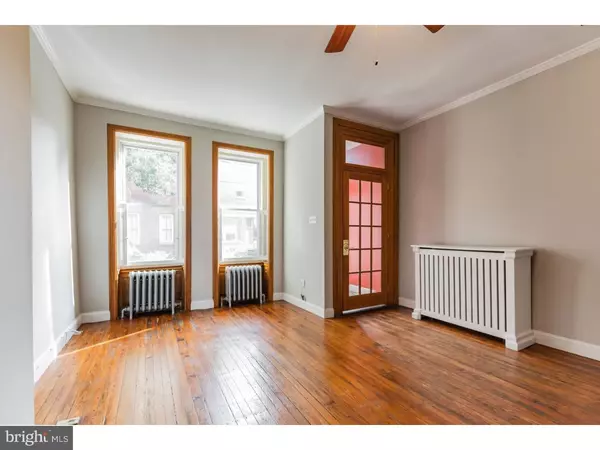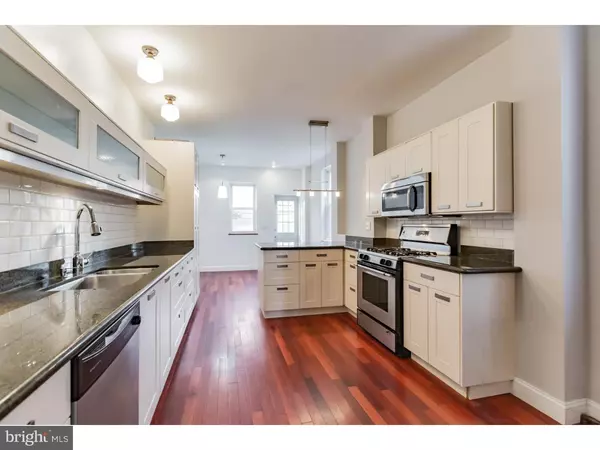$510,000
$540,000
5.6%For more information regarding the value of a property, please contact us for a free consultation.
5 Beds
3 Baths
2,295 SqFt
SOLD DATE : 02/09/2017
Key Details
Sold Price $510,000
Property Type Townhouse
Sub Type Interior Row/Townhouse
Listing Status Sold
Purchase Type For Sale
Square Footage 2,295 sqft
Price per Sqft $222
Subdivision Art Museum Area
MLS Listing ID 1000032262
Sold Date 02/09/17
Style Contemporary
Bedrooms 5
Full Baths 3
HOA Y/N N
Abv Grd Liv Area 2,295
Originating Board TREND
Year Built 1940
Annual Tax Amount $7,061
Tax Year 2016
Lot Size 1,106 Sqft
Acres 0.03
Lot Dimensions 16X71
Property Description
Take another look. 40K price reduction! Schedule a tour of this large 3 story, 5 bedrooms and 3 full bathroom home for sale in the Fairmount section of the Art Museum area. A rustic modern blend of original moldings and hardwood flooring are accented with high ceilings, big windows and modern features. The first floor has two open areas. The front area of the house has a large open plan with tall ceilings, wide molding and big window that let in the southern light. Beyond this area is the separate kitchen and dining areas with wood flooring, shaker style cabinetry, granite counter tops and stainless steel appliances. The modern chef's kitchen is fully equipped with gas stove, breakfast bar and granite counters. The second floor features two large bedrooms with ample closets, one smaller bedroom and a full bath with shower stall. Third floor includes two very large master suites with generous closet spaces and two full bathrooms. The sunny rear patio is great for grilling and playing. Newer roof! Schedule a showing today. This location is surrounded by great restaurants, Rembrandt's, Figs, Bishops Collar, London Grill, Jacks Firehouse and many more. Its also close to the new Whole Foods. Move in, unpack, enjoy.
Location
State PA
County Philadelphia
Area 19130 (19130)
Zoning RSA5
Rooms
Other Rooms Living Room, Dining Room, Primary Bedroom, Bedroom 2, Bedroom 3, Kitchen, Bedroom 1
Basement Full
Interior
Interior Features Kitchen - Eat-In
Hot Water Natural Gas
Heating Gas, Radiator
Cooling Central A/C
Flooring Wood, Fully Carpeted, Tile/Brick
Fireplace N
Heat Source Natural Gas
Laundry Basement
Exterior
Waterfront N
Water Access N
Accessibility None
Parking Type On Street
Garage N
Building
Story 3+
Sewer Public Sewer
Water Public
Architectural Style Contemporary
Level or Stories 3+
Additional Building Above Grade
Structure Type 9'+ Ceilings
New Construction N
Schools
School District The School District Of Philadelphia
Others
Senior Community No
Tax ID 152295100
Ownership Fee Simple
Read Less Info
Want to know what your home might be worth? Contact us for a FREE valuation!

Our team is ready to help you sell your home for the highest possible price ASAP

Bought with Tom Englett • BHHS Fox & Roach-Center City Walnut

Helping real estate be simply, fun and stress-free!






