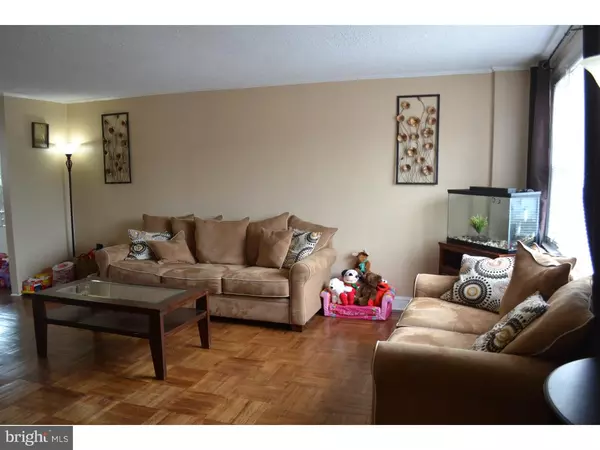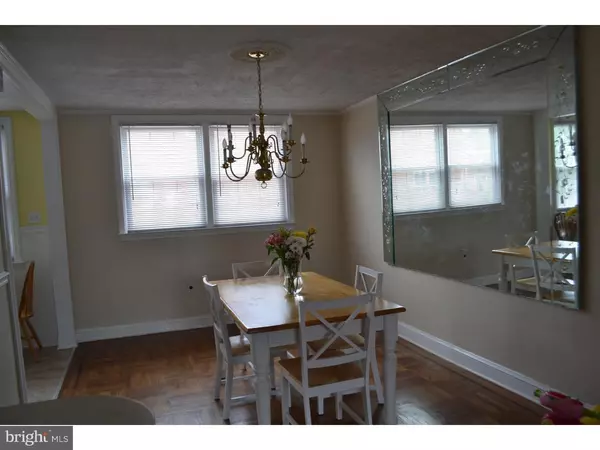$147,000
$147,000
For more information regarding the value of a property, please contact us for a free consultation.
3 Beds
3 Baths
1,266 SqFt
SOLD DATE : 08/30/2016
Key Details
Sold Price $147,000
Property Type Townhouse
Sub Type End of Row/Townhouse
Listing Status Sold
Purchase Type For Sale
Square Footage 1,266 sqft
Price per Sqft $116
Subdivision Overbrook Park
MLS Listing ID 1000033670
Sold Date 08/30/16
Style Other
Bedrooms 3
Full Baths 2
Half Baths 1
HOA Y/N N
Abv Grd Liv Area 1,266
Originating Board TREND
Year Built 1949
Annual Tax Amount $1,526
Tax Year 2016
Lot Size 1,634 Sqft
Acres 0.04
Lot Dimensions 18X90
Property Description
Fantastic 3 bedroom 2.5 bath house with CENTRAL AIR, gas heat and cooking, FINISHED BASEMENT plus GARAGE in sought after Overbrook Park. This home has been lovingly maintained and upgraded by the current owner. Enter the tiled vestibule which leads to a large living room, opened to the dining room with gleaming parquet hardwood floors. The kitchen has been updated with gas cooking, white cabinets with recessed panels, butcher-block wood countertops and tile flooring. The finished lower level with powder room is perfect for entertaining or watching a movie. The basement accommodates the washer and dryer, a cedar closet as well as a rear exterior door. The home includes a deep garage to keep your car off street from the winter and summer elements. The second floor features refinished hardwood floors, ceiling fans, a master suite with master bathroom with skylight, ceramic tile and a stall shower. An updated hall bath with skylight, tub/shower and 2 more bedrooms complete this floor. There is a patio for grilling on summer nights. Many upgrades including new hot water heater (2015), 2 new skylights and newer roof. Close to Morris Park, Main Line, St. Joe's University, Public Transportation to Center City and Ardmore. Move right in! (No sign at house)
Location
State PA
County Philadelphia
Area 19151 (19151)
Zoning RSA5
Rooms
Other Rooms Living Room, Dining Room, Primary Bedroom, Bedroom 2, Kitchen, Family Room, Bedroom 1, Other
Basement Full
Interior
Interior Features Skylight(s), Ceiling Fan(s), Kitchen - Eat-In
Hot Water Natural Gas
Heating Gas, Forced Air
Cooling Central A/C
Flooring Wood, Fully Carpeted, Tile/Brick
Equipment Built-In Range, Dishwasher
Fireplace N
Appliance Built-In Range, Dishwasher
Heat Source Natural Gas
Laundry Basement
Exterior
Exterior Feature Patio(s)
Garage Spaces 2.0
Utilities Available Cable TV
Waterfront N
Water Access N
Accessibility None
Porch Patio(s)
Parking Type Attached Garage
Attached Garage 1
Total Parking Spaces 2
Garage Y
Building
Story 2
Sewer Public Sewer
Water Public
Architectural Style Other
Level or Stories 2
Additional Building Above Grade
New Construction N
Schools
School District The School District Of Philadelphia
Others
Senior Community No
Tax ID 343184500
Ownership Fee Simple
Acceptable Financing Conventional, VA, FHA 203(b)
Listing Terms Conventional, VA, FHA 203(b)
Financing Conventional,VA,FHA 203(b)
Read Less Info
Want to know what your home might be worth? Contact us for a FREE valuation!

Our team is ready to help you sell your home for the highest possible price ASAP

Bought with Sharon Diller • RE/MAX Regency Realty

Helping real estate be simply, fun and stress-free!






