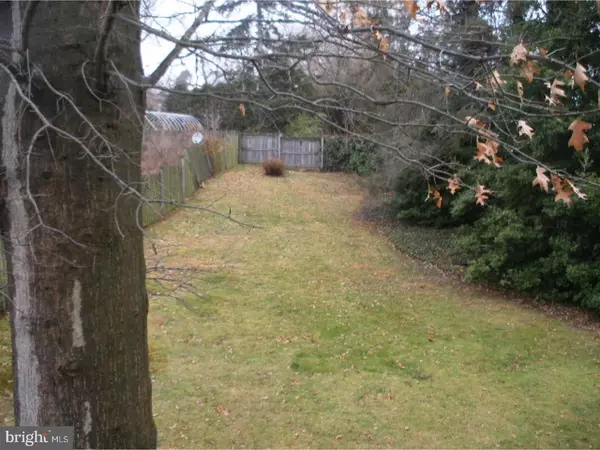$168,000
$175,000
4.0%For more information regarding the value of a property, please contact us for a free consultation.
3 Beds
2 Baths
1,668 SqFt
SOLD DATE : 05/26/2017
Key Details
Sold Price $168,000
Property Type Single Family Home
Sub Type Detached
Listing Status Sold
Purchase Type For Sale
Square Footage 1,668 sqft
Price per Sqft $100
Subdivision Drexel Plaza
MLS Listing ID 1000079344
Sold Date 05/26/17
Style Colonial
Bedrooms 3
Full Baths 2
HOA Y/N N
Abv Grd Liv Area 1,668
Originating Board TREND
Year Built 1940
Annual Tax Amount $7,211
Tax Year 2017
Lot Size 8,799 Sqft
Acres 0.2
Lot Dimensions 45X149
Property Description
Welcome to this Brick single home located in the Drexel Plaza section of Drexel Hill. Situated on a large lot, (44 x 149).This home has a private driveway and a one car attached garage. Enter into a Slate foyer with a coat closet. This center hall home features the Living room on your right with a Brick Fireplace, wall to wall carpets, well lit with natural light, also a door way leading to an opened Patio for outdoor re-lacking. Formal Dining room on your left also with natural light do to the three window. From the Dining room you enter into a large eat-in Kitchen, with plenty of cabinets, Gas stove, sink with garbage disposal Dish Washer tile back splash ceiling fan, also a built A/C unit plus an exit to a large rear Deck and a spacious back yard, one of a kind in this neighborhood. Basement has newly cemented walls, painted floor making this a very clean desirable addition to your home also with outside exit to the rear yard. Second Floor Features a Large Master bedroom, with a ceramic tile full bath, walk in closet, ceiling fan, wall to wall carpets, also an extra room could be used as a dressing room, computer room or a small nursery. Second bedroom offers wall to wall carpets and a great view! Third bedroom Has a door leading to a deck above the garage, this deck has a great view of the entire back yard, what a plus! Ceramic tile hall bath. The hallway has a cedar closet, and pull down stairs to a floored attic. hallway and steps are also carpeted. The roof is six years old. Installed in the spring of 2011, after the hail storm in June of 2010. The windows have been replaced. The wash, dryer and refrigerator are negotiable. Please make your appointment and you can call this home!!!
Location
State PA
County Delaware
Area Upper Darby Twp (10416)
Zoning RESID
Rooms
Other Rooms Living Room, Dining Room, Primary Bedroom, Bedroom 2, Kitchen, Bedroom 1, Attic
Basement Full, Unfinished
Interior
Interior Features Kitchen - Eat-In
Hot Water Natural Gas
Heating Gas, Hot Water
Cooling Wall Unit
Flooring Fully Carpeted, Tile/Brick
Fireplaces Number 1
Fireplaces Type Brick
Fireplace Y
Heat Source Natural Gas
Laundry Basement
Exterior
Exterior Feature Deck(s), Patio(s)
Garage Spaces 2.0
Waterfront N
Water Access N
Accessibility None
Porch Deck(s), Patio(s)
Parking Type On Street, Driveway
Total Parking Spaces 2
Garage N
Building
Lot Description Front Yard, Rear Yard, SideYard(s)
Story 2.5
Sewer Public Sewer
Water Public
Architectural Style Colonial
Level or Stories 2.5
Additional Building Above Grade
New Construction N
Schools
Elementary Schools Garrettford
Middle Schools Drexel Hill
High Schools Upper Darby Senior
School District Upper Darby
Others
Senior Community No
Tax ID 16-09-00303-00
Ownership Fee Simple
Acceptable Financing Conventional, VA, FHA 203(b)
Listing Terms Conventional, VA, FHA 203(b)
Financing Conventional,VA,FHA 203(b)
Read Less Info
Want to know what your home might be worth? Contact us for a FREE valuation!

Our team is ready to help you sell your home for the highest possible price ASAP

Bought with Zandra Rawlins • Keller Williams Real Estate - Media

Helping real estate be simply, fun and stress-free!






