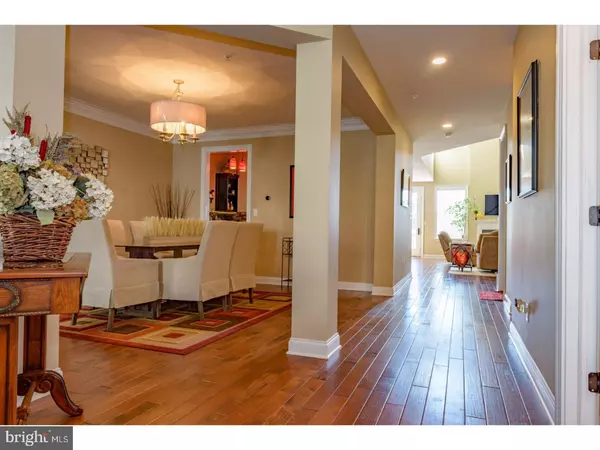$520,000
$547,000
4.9%For more information regarding the value of a property, please contact us for a free consultation.
3 Beds
3 Baths
3,027 SqFt
SOLD DATE : 05/12/2017
Key Details
Sold Price $520,000
Property Type Townhouse
Sub Type Interior Row/Townhouse
Listing Status Sold
Purchase Type For Sale
Square Footage 3,027 sqft
Price per Sqft $171
Subdivision Ravenscliff
MLS Listing ID 1000081520
Sold Date 05/12/17
Style Contemporary
Bedrooms 3
Full Baths 2
Half Baths 1
HOA Fees $295/mo
HOA Y/N Y
Abv Grd Liv Area 3,027
Originating Board TREND
Year Built 2014
Annual Tax Amount $10,288
Tax Year 2017
Lot Size 2,348 Sqft
Acres 0.05
Lot Dimensions 00X00
Property Description
WOW! AMAZING! STUNNING! O.M.G! This is how you will find yourself describing this fabulous "almost new" townhouse in the community of Ravenscliff. Only a relocation would make these owners want to move. Bought as new construction in 2014 they selected over $50,000 in upgrades and the home was professionally painted and decorated but don't take our word for it, come see it yourself. As great as the photos are they do not do this house justice. It is truly a "must see with your own eyes" house. From the moment you step inside you sense top quality and luxury. You'll be greeted by a formal living room which opens to the formal dining room. Off to your right is a dream office/study/library or even bedroom -- you choose. Follow the beautiful hardwoods to a gourmet kitchen with granite island, double oven, cabinets galore, tons of counter space, refrigerator that even makes hot water for a quick cup of tea! Breakfast area will allow great views from the wall of windows and access to deck. Many meals have been shared on this deck. All of this opens to the soaring two story great room with fireplace. Did we mention the mini bar area and "to die for" pantry? Powder room and laundry complete the first floor. Ascend to the second level to appreciate the master bedroom, full master bath with rain shower and the closets? Well, you will LOVE them. Wide hallway leads you to two additional bedrooms, hall bath,large storage closet, and reading area. Lower level features walkout basement and access to two car garage. These high ceiling allow for a fabulous finished area if you choose to go that route. Storage will not be an issue here. Seriously, we could go on but you really need to hurry and see this one for yourself. Convenient to major travel routes, Media boro (Everyone's Hometown), shopping. These owners even had the taxes appealed already so they are lower than most in the development. They are ready to move and only need you! You won't be "just looking" you'll be buying!
Location
State PA
County Delaware
Area Marple Twp (10425)
Zoning RES
Rooms
Other Rooms Living Room, Dining Room, Primary Bedroom, Bedroom 2, Kitchen, Family Room, Bedroom 1, Laundry, Other, Attic
Basement Full, Unfinished, Outside Entrance
Interior
Interior Features Primary Bath(s), Kitchen - Island, Butlers Pantry, Skylight(s), Ceiling Fan(s), Stove - Wood, Stall Shower, Dining Area
Hot Water Propane
Heating Propane, Forced Air, Programmable Thermostat
Cooling Central A/C
Flooring Wood, Fully Carpeted, Tile/Brick
Fireplaces Number 1
Fireplaces Type Stone, Gas/Propane
Equipment Cooktop, Oven - Wall, Oven - Double, Oven - Self Cleaning, Dishwasher, Disposal, Energy Efficient Appliances, Built-In Microwave
Fireplace Y
Appliance Cooktop, Oven - Wall, Oven - Double, Oven - Self Cleaning, Dishwasher, Disposal, Energy Efficient Appliances, Built-In Microwave
Heat Source Bottled Gas/Propane
Laundry Main Floor
Exterior
Exterior Feature Deck(s)
Garage Garage Door Opener
Garage Spaces 2.0
Utilities Available Cable TV
Waterfront N
Water Access N
Roof Type Pitched,Shingle
Accessibility None
Porch Deck(s)
Parking Type On Street, Attached Garage, Other
Attached Garage 2
Total Parking Spaces 2
Garage Y
Building
Lot Description Level, Open, Front Yard
Story 2
Foundation Concrete Perimeter
Sewer Public Sewer
Water Public
Architectural Style Contemporary
Level or Stories 2
Additional Building Above Grade
Structure Type Cathedral Ceilings,9'+ Ceilings
New Construction N
Schools
Middle Schools Paxon Hollow
High Schools Marple Newtown
School District Marple Newtown
Others
HOA Fee Include Common Area Maintenance,Ext Bldg Maint,Lawn Maintenance,Snow Removal,Trash
Senior Community No
Tax ID 25-00-04624-53
Ownership Condominium
Security Features Security System
Acceptable Financing Conventional, VA, FHA 203(b)
Listing Terms Conventional, VA, FHA 203(b)
Financing Conventional,VA,FHA 203(b)
Read Less Info
Want to know what your home might be worth? Contact us for a FREE valuation!

Our team is ready to help you sell your home for the highest possible price ASAP

Bought with Juliann Lange • BHHS Fox & Roach-Rosemont

Helping real estate be simply, fun and stress-free!






