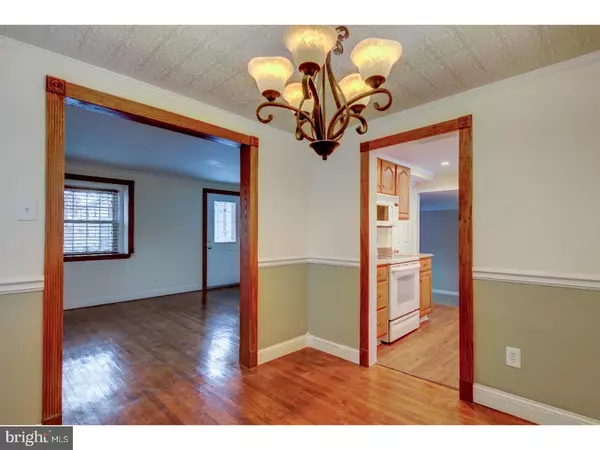$192,500
$199,000
3.3%For more information regarding the value of a property, please contact us for a free consultation.
3 Beds
2 Baths
1,222 SqFt
SOLD DATE : 05/26/2017
Key Details
Sold Price $192,500
Property Type Single Family Home
Sub Type Detached
Listing Status Sold
Purchase Type For Sale
Square Footage 1,222 sqft
Price per Sqft $157
Subdivision Ridley Farms
MLS Listing ID 1000081944
Sold Date 05/26/17
Style Colonial
Bedrooms 3
Full Baths 1
Half Baths 1
HOA Y/N N
Abv Grd Liv Area 1,222
Originating Board TREND
Year Built 1943
Annual Tax Amount $6,021
Tax Year 2017
Lot Size 6,055 Sqft
Acres 0.14
Lot Dimensions 51X106
Property Description
Incredibly Opportunity in the heart of Ridley Township! This Ridley Farms stone front colonial is situated on the perfect lot, in an amazing neighborhood! Pull into the private Driveway and enter into the First Floor: Featuring Hardwood Floors throughout the Living Room and Dining Room! The DR flows into the Updated kitchen with Oak Cabinets and recently replaced countertops! Off of the kitchen is the spacious Family Room complete with a modern powder room and newer carpets! The Kitchen leads out to the Deck that overlooks the perfectly flat lot! Second Floor: Three Spacious Bedrooms and Hall bathroom! One bedrooms is situated with a perfect closet/office area OR could be converted into a master suite with the right mindset. Basement: Clean and unfinished, but the ceilings are high enough for the perfect finish! This property is in an amazing spot, with easy access to Macdade Blvd, Baltimore Pike, 95 etc.
Location
State PA
County Delaware
Area Ridley Twp (10438)
Zoning RES
Rooms
Other Rooms Living Room, Dining Room, Primary Bedroom, Bedroom 2, Kitchen, Family Room, Bedroom 1
Basement Full, Unfinished
Interior
Hot Water Natural Gas
Heating Gas, Forced Air
Cooling Central A/C
Flooring Wood, Fully Carpeted, Tile/Brick
Fireplaces Number 1
Fireplace Y
Heat Source Natural Gas
Laundry Basement
Exterior
Exterior Feature Deck(s)
Waterfront N
Water Access N
Accessibility None
Porch Deck(s)
Parking Type On Street, Driveway
Garage N
Building
Lot Description Front Yard, Rear Yard
Story 2
Sewer Public Sewer
Water Public
Architectural Style Colonial
Level or Stories 2
Additional Building Above Grade
New Construction N
Schools
Middle Schools Ridley
High Schools Ridley
School District Ridley
Others
Senior Community No
Tax ID 38-04-00694-00
Ownership Fee Simple
Read Less Info
Want to know what your home might be worth? Contact us for a FREE valuation!

Our team is ready to help you sell your home for the highest possible price ASAP

Bought with Joseph G Dougherty • BHHS Fox & Roach-Jenkintown

Helping real estate be simply, fun and stress-free!






