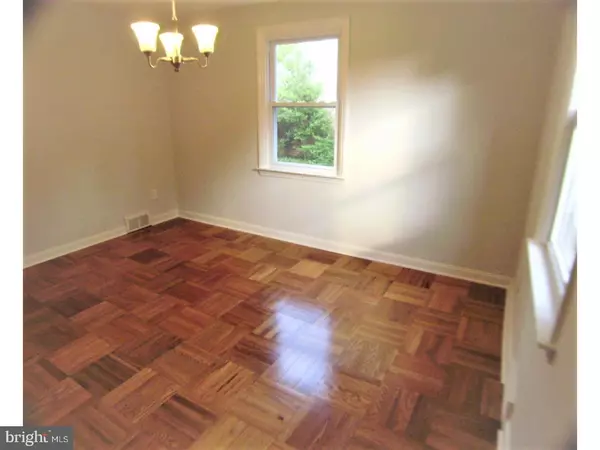$300,000
$299,900
For more information regarding the value of a property, please contact us for a free consultation.
3 Beds
2 Baths
1,393 SqFt
SOLD DATE : 07/25/2017
Key Details
Sold Price $300,000
Property Type Single Family Home
Sub Type Detached
Listing Status Sold
Purchase Type For Sale
Square Footage 1,393 sqft
Price per Sqft $215
Subdivision Ardmore Park
MLS Listing ID 1000086204
Sold Date 07/25/17
Style Cape Cod
Bedrooms 3
Full Baths 1
Half Baths 1
HOA Y/N N
Abv Grd Liv Area 1,393
Originating Board TREND
Year Built 1948
Annual Tax Amount $5,326
Tax Year 2017
Lot Size 6,142 Sqft
Acres 0.14
Lot Dimensions 51X120
Property Description
Sun-filled, bright & airy Updated cape on pleasant street. NOT a flip. Has been owned by the same family (grandparents originally, transferred to current family owners in 2001) and now on the market for the first time in decades. Big list of updates includes: New central air (2017). New windows & storm doors (2017). New stainless steel appliances (2017 - never used, brand new!). New vinyl siding - side of house & dormer (2017). New Floor-1/2 bath & Kitchen (2017) Hardwood floors professionally refinished (2017). Freshly pointed brick entire house (2017). Whole house (interior/exterior) freshly painted (2017) New perimeter drain & sump pump installed in basement in 2017. Plumbing updated in 2017: Installed: new bathroom toilets, sinks, fixtures; new kitchen fixtures; Basement-new stack pipe, new drain lines to sink and already installed Haverford Twp required Backwater Valve. Electrical updated in 2017: Installed: new 200amp panel, new service wire, new wiring & outlets throughout, new light fixtures (interior & exterior). Gas furnace is young (2010). Roof installed in 2005. There's a patio overlooking level back yard with a shed for storage, large open area for activities, & planting beds for gardening pursuits & delights. Both driveway & street parking available. Convenient to public transportation (trains, commuter lines, buses) as well as shopping, schools, and restaurants. All this with Haverford schools make this lovely home a great match for the lucky buyer. Security system (current) is not included with sale of property, but will be off for confirmed appointments.
Location
State PA
County Delaware
Area Haverford Twp (10422)
Zoning RESD
Rooms
Other Rooms Living Room, Dining Room, Primary Bedroom, Bedroom 2, Kitchen, Bedroom 1, Attic
Basement Full, Drainage System
Interior
Interior Features Kitchen - Eat-In
Hot Water Natural Gas
Heating Gas, Forced Air
Cooling Central A/C
Flooring Wood, Tile/Brick
Fireplace N
Window Features Replacement
Heat Source Natural Gas
Laundry Basement
Exterior
Exterior Feature Patio(s)
Garage Spaces 3.0
Utilities Available Cable TV
Waterfront N
Water Access N
Roof Type Pitched,Shingle
Accessibility None
Porch Patio(s)
Parking Type Driveway
Total Parking Spaces 3
Garage N
Building
Lot Description Level, Front Yard, Rear Yard, SideYard(s)
Story 1.5
Foundation Concrete Perimeter
Sewer Public Sewer
Water Public
Architectural Style Cape Cod
Level or Stories 1.5
Additional Building Above Grade, Shed
New Construction N
Schools
Middle Schools Haverford
High Schools Haverford Senior
School District Haverford Township
Others
Senior Community No
Tax ID 22-06-00113-00
Ownership Fee Simple
Security Features Security System
Acceptable Financing Conventional, VA, FHA 203(b)
Listing Terms Conventional, VA, FHA 203(b)
Financing Conventional,VA,FHA 203(b)
Read Less Info
Want to know what your home might be worth? Contact us for a FREE valuation!

Our team is ready to help you sell your home for the highest possible price ASAP

Bought with Debra S Alberti • BHHS Fox & Roach-Haverford

Helping real estate be simply, fun and stress-free!






