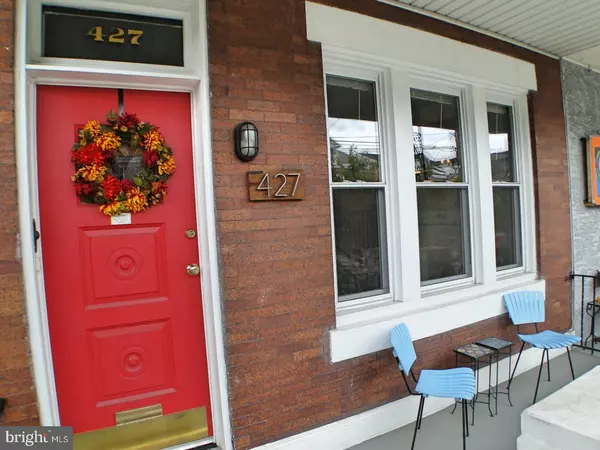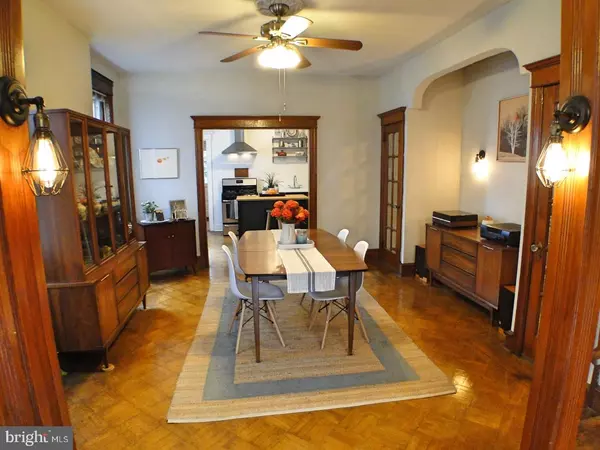$275,000
$274,900
For more information regarding the value of a property, please contact us for a free consultation.
3 Beds
2 Baths
1,498 SqFt
SOLD DATE : 12/29/2017
Key Details
Sold Price $275,000
Property Type Single Family Home
Sub Type Twin/Semi-Detached
Listing Status Sold
Purchase Type For Sale
Square Footage 1,498 sqft
Price per Sqft $183
Subdivision Roxborough
MLS Listing ID 1003765183
Sold Date 12/29/17
Style Straight Thru
Bedrooms 3
Full Baths 1
Half Baths 1
HOA Y/N N
Abv Grd Liv Area 1,498
Originating Board TREND
Year Built 1930
Annual Tax Amount $2,870
Tax Year 2017
Lot Size 2,332 Sqft
Acres 0.05
Lot Dimensions 20X117
Property Description
Remarkable Roxborough Twin home that offers a perfect blend of Beautiful Original Details with Classic Modern Upgrades and Finishes all with a Large 2 Car Detached Garage! Step up to the Charming Front Porch and into the Original Foyer Entry. The Spacious Living Room is Stunning with Beautiful Wood Flooring, a Stained Wood Archway with Beveled Glass and Built-in Edison Style Lighting, a Grand Stairwell also with Ornate Built-in Lighting, High Ceilings and Large Sunny Windows. The Beautiful Wood Archway leads you into the Large Formal Dining Room that is also Stunning and open to the Modern Eat-in Kitchen with Great Cabinet Space, Cool Shelving, Granite Counters, Island Seating, Stainless Range Hood, Stainless Appliances & the Original Farm House Style Porcelain Sink. A Gorgeous Original Stained Glass Door leads you to the Mud Room & Convenient Powder Room. The Fenced Yard in Spacious with Patio Area, Fire Pit Area, Perfect Perennials and access to the Heated 2 Car Detached Garage. The Second Floor offers a Spacious Hallway, Three Spacious Bedrooms all with Beautiful Lighting and Wood Flooring. The Bathroom is Brand New with Subway Tiled Sleek Shower and Perfect Modern Finishes. The Finished Basement has a Media Room with Projection Wall, Great Storage Space & a Clean and Spacious Laundry Area. Come see all of the Amazing Original Details and Classic Modern Finishes this home has to offer!
Location
State PA
County Philadelphia
Area 19128 (19128)
Zoning RSA3
Rooms
Other Rooms Living Room, Dining Room, Primary Bedroom, Bedroom 2, Kitchen, Family Room, Bedroom 1, Other
Basement Full
Interior
Interior Features Kitchen - Island, Butlers Pantry, Ceiling Fan(s), Stain/Lead Glass, Kitchen - Eat-In
Hot Water Natural Gas
Heating Gas, Hot Water
Cooling Wall Unit
Flooring Wood, Tile/Brick
Fireplace N
Window Features Energy Efficient
Heat Source Natural Gas
Laundry Basement
Exterior
Exterior Feature Patio(s), Porch(es)
Garage Spaces 4.0
Utilities Available Cable TV
Waterfront N
Water Access N
Accessibility None
Porch Patio(s), Porch(es)
Parking Type Detached Garage
Total Parking Spaces 4
Garage Y
Building
Lot Description Front Yard, Rear Yard
Story 2
Sewer Public Sewer
Water Public
Architectural Style Straight Thru
Level or Stories 2
Additional Building Above Grade
Structure Type 9'+ Ceilings
New Construction N
Schools
School District The School District Of Philadelphia
Others
Senior Community No
Tax ID 212068500
Ownership Fee Simple
Read Less Info
Want to know what your home might be worth? Contact us for a FREE valuation!

Our team is ready to help you sell your home for the highest possible price ASAP

Bought with Remy M Pizzichini • Keller Williams Main Line

Helping real estate be simply, fun and stress-free!






