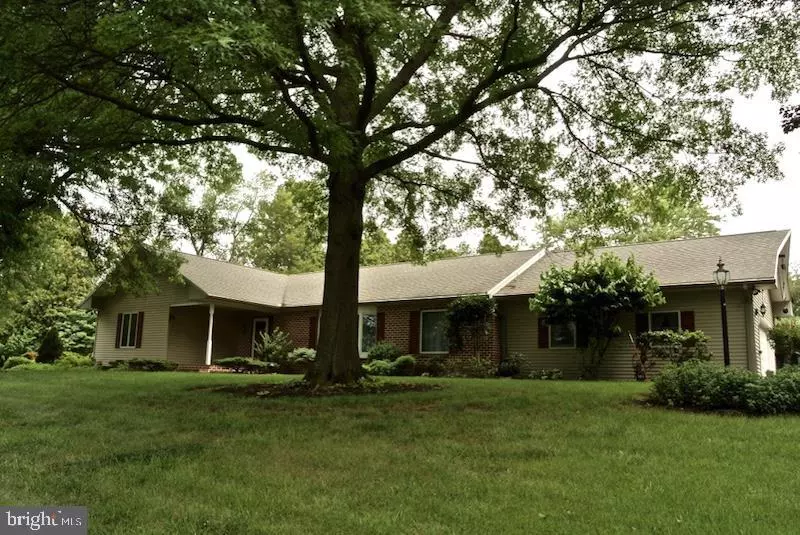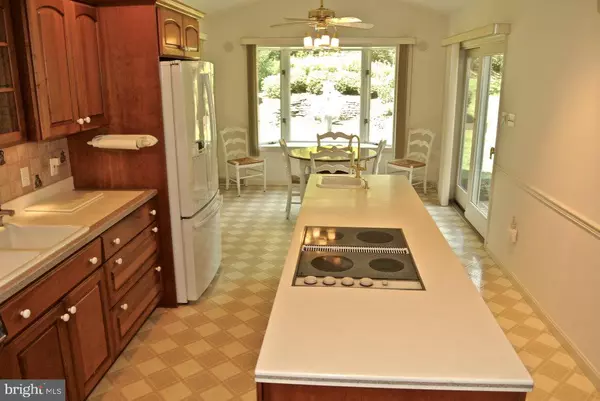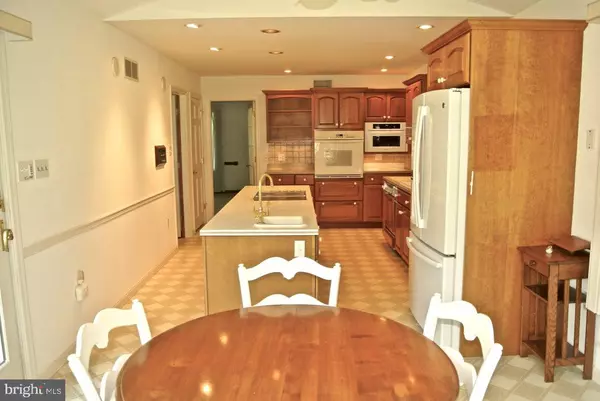$329,900
$329,900
For more information regarding the value of a property, please contact us for a free consultation.
3 Beds
3 Baths
2,016 SqFt
SOLD DATE : 01/17/2018
Key Details
Sold Price $329,900
Property Type Single Family Home
Sub Type Detached
Listing Status Sold
Purchase Type For Sale
Square Footage 2,016 sqft
Price per Sqft $163
Subdivision None Available
MLS Listing ID 1000792199
Sold Date 01/17/18
Style Ranch/Rambler
Bedrooms 3
Full Baths 2
Half Baths 1
HOA Y/N N
Abv Grd Liv Area 2,016
Originating Board GHAR
Year Built 1994
Annual Tax Amount $3,775
Tax Year 2016
Lot Size 1.600 Acres
Acres 1.6
Property Description
Wonderfully maintained Farinelli Builder built 3 bedroom, 2.5 bathroom 2016 square foot sprawling ranch! 1 level living w/ gorgeous 1.6 acres to enjoy! Sit in your lovely bright kitchen, enjoy scenic rear yard with complete privacy & an elegant cul-de-sac neighborhood. Home features a large living room w/ new carpeting & fresh paint, 3 bedrooms, foyer & family all with gleaming hardwood floors. Family room features a cathedral ceiling, gorgeous hardwood floors, skylights & fireplace! 2 car oversized attached garage has heat & AC, Sun room, lower level workshop could be converted to 4th bedroom. A very efficient dual heating system-heat pump/oil fired hot water w/ humidifier. Move right in and enjoy the peace and quiet of your sprawling ranch!
Location
State PA
County Cumberland
Area Lower Allen Twp (14413)
Zoning RESIDENTIAL
Rooms
Other Rooms Dining Room, Primary Bedroom, Bedroom 2, Bedroom 3, Bedroom 4, Bedroom 5, Kitchen, Family Room, Den, Bedroom 1, Laundry, Other
Basement Poured Concrete, Interior Access, Unfinished
Main Level Bedrooms 3
Interior
Interior Features Kitchen - Country, Formal/Separate Dining Room
Heating Heat Pump(s), Hot Water
Cooling Ceiling Fan(s), Central A/C
Fireplaces Number 1
Fireplaces Type Heatilator
Equipment Oven - Wall, Microwave, Dishwasher, Refrigerator, Surface Unit
Fireplace Y
Appliance Oven - Wall, Microwave, Dishwasher, Refrigerator, Surface Unit
Exterior
Exterior Feature Patio(s)
Garage Garage Door Opener
Garage Spaces 2.0
Waterfront N
Water Access N
Roof Type Fiberglass,Asphalt
Accessibility None
Porch Patio(s)
Attached Garage 2
Total Parking Spaces 2
Garage Y
Building
Lot Description Cleared
Story 1
Sewer Septic Exists
Water Well
Architectural Style Ranch/Rambler
Level or Stories 1
Additional Building Above Grade
New Construction N
Schools
High Schools Cedar Cliff
School District West Shore
Others
Senior Community No
Tax ID 13282430003
Ownership Other
SqFt Source Estimated
Acceptable Financing Conventional, Cash
Listing Terms Conventional, Cash
Financing Conventional,Cash
Read Less Info
Want to know what your home might be worth? Contact us for a FREE valuation!

Our team is ready to help you sell your home for the highest possible price ASAP

Bought with DAVID B SMOLIZER • Coldwell Banker Realty

Helping real estate be simply, fun and stress-free!






