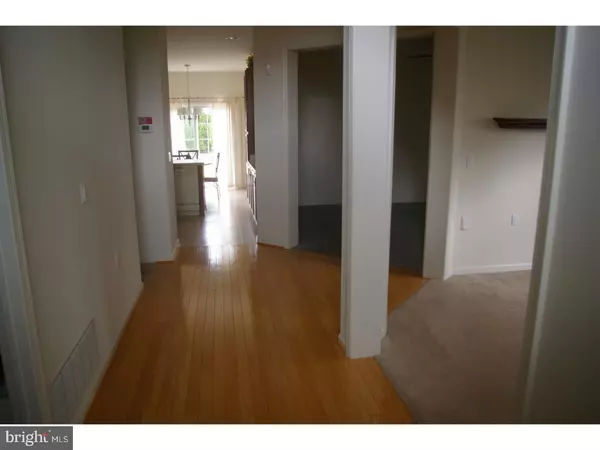$399,000
$414,900
3.8%For more information regarding the value of a property, please contact us for a free consultation.
3 Beds
2 Baths
1,745 SqFt
SOLD DATE : 07/06/2017
Key Details
Sold Price $399,000
Property Type Single Family Home
Sub Type Detached
Listing Status Sold
Purchase Type For Sale
Square Footage 1,745 sqft
Price per Sqft $228
Subdivision Legacy Oaks
MLS Listing ID 1002616309
Sold Date 07/06/17
Style Ranch/Rambler
Bedrooms 3
Full Baths 2
HOA Fees $195/mo
HOA Y/N Y
Abv Grd Liv Area 1,745
Originating Board TREND
Year Built 2001
Annual Tax Amount $6,079
Tax Year 2017
Lot Size 6,000 Sqft
Acres 0.14
Lot Dimensions 60X100
Property Description
Looking for a home in the desirable Legacy Oaks 55 Community? Stop by 404 Mary Joe Way and after you fall in love with this Barclay Model Home make an offer! The previous Seller said...Now this is living! And how right they were! We enjoyed our time here, made lots of new friends, enjoyed the beautiful surroundings and now it is your turn to enjoy your time here and for us to move on. This home offers you a warm and welcoming entrance that flows into a formal living room opening to complete kitchen for those cozy dinners waiting to be made. Enjoy morning coffee or tea in the adjoining breakfast nook with sliders to the rear E.P. Henry Belgium block patio overlooking a beautiful rear yard. For additional living space there is a bright and airy Dining room to enjoy. Main Bedroom with walk-in California style closet and full Bath with double sink vanity, stall shower. 2nd Bedroom with double closet and easy access to Hallway Bath. 3rd room can be another bedroom or an office, your chose! The convenient Laundry and Utility Room has access to the attached 2 Car Garage with extra storage area. Quick settlement possible. Your low monthly Association Fee gives you easy living as it covers trash & snow removal, lawn & common area maintenance plus access to all the community amenities including Club House with gathering/social rooms, billiards, and exercise rooms, outdoor tennis & bocce courts and beautiful inground pool. The Legacy Oaks community is conveniently located within minutes to major roads, shopping, & restaurants. LA is related to Seller.
Location
State PA
County Bucks
Area Warrington Twp (10150)
Zoning RA
Rooms
Other Rooms Living Room, Dining Room, Primary Bedroom, Bedroom 2, Kitchen, Family Room, Bedroom 1, Laundry, Other, Attic
Interior
Interior Features Primary Bath(s), Butlers Pantry, Ceiling Fan(s), Central Vacuum, Sprinkler System, Dining Area
Hot Water Natural Gas
Heating Gas, Forced Air
Cooling Central A/C
Flooring Wood, Fully Carpeted, Vinyl
Equipment Built-In Range, Oven - Self Cleaning, Dishwasher, Disposal, Built-In Microwave
Fireplace N
Appliance Built-In Range, Oven - Self Cleaning, Dishwasher, Disposal, Built-In Microwave
Heat Source Natural Gas
Laundry Main Floor
Exterior
Exterior Feature Patio(s), Porch(es)
Garage Inside Access, Garage Door Opener, Oversized
Garage Spaces 5.0
Utilities Available Cable TV
Amenities Available Swimming Pool, Tennis Courts, Club House
Waterfront N
Water Access N
Roof Type Pitched,Shingle
Accessibility None
Porch Patio(s), Porch(es)
Parking Type On Street, Driveway, Attached Garage, Other
Attached Garage 2
Total Parking Spaces 5
Garage Y
Building
Lot Description Level, Open, Front Yard, Rear Yard, SideYard(s)
Story 1
Foundation Slab
Sewer Public Sewer
Water Public
Architectural Style Ranch/Rambler
Level or Stories 1
Additional Building Above Grade
Structure Type Cathedral Ceilings,9'+ Ceilings
New Construction N
Schools
High Schools Central Bucks High School South
School District Central Bucks
Others
Pets Allowed Y
HOA Fee Include Pool(s),Common Area Maintenance,Lawn Maintenance,Snow Removal,Trash,Health Club,All Ground Fee
Senior Community Yes
Tax ID 50-013-131
Ownership Fee Simple
Security Features Security System
Acceptable Financing Conventional
Listing Terms Conventional
Financing Conventional
Pets Description Case by Case Basis
Read Less Info
Want to know what your home might be worth? Contact us for a FREE valuation!

Our team is ready to help you sell your home for the highest possible price ASAP

Bought with Bernadette M Sargente • Long & Foster Real Estate, Inc.

Helping real estate be simply, fun and stress-free!






