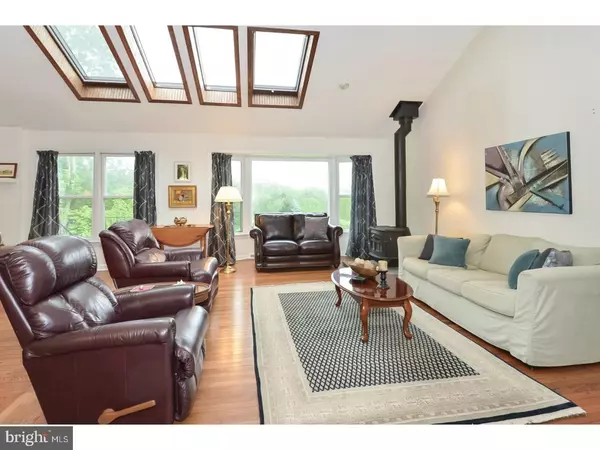$550,000
$550,000
For more information regarding the value of a property, please contact us for a free consultation.
3 Beds
3 Baths
2,168 SqFt
SOLD DATE : 08/31/2017
Key Details
Sold Price $550,000
Property Type Single Family Home
Sub Type Detached
Listing Status Sold
Purchase Type For Sale
Square Footage 2,168 sqft
Price per Sqft $253
Subdivision Limeport
MLS Listing ID 1002620905
Sold Date 08/31/17
Style Ranch/Rambler
Bedrooms 3
Full Baths 2
Half Baths 1
HOA Y/N N
Abv Grd Liv Area 2,168
Originating Board TREND
Year Built 1978
Annual Tax Amount $8,084
Tax Year 2017
Lot Size 1.090 Acres
Acres 1.09
Lot Dimensions 200X240 IRR
Property Description
Brick ranch home with open floor plan and expansive long distant views. A rare find located in a quiet, well established, residential neighborhood. Enjoy the scenic setting from the spacious great room with vaulted ceiling, skylights and hardwood floors. Or, relax and entertain outside on the large, bluestone patio. The great room is open to the dining area with fireplace--Perfect for entertaining. The ceramic tiled entry hall opens to a formal sitting room which is currently used as an office. Kitchen with breakfast area has sliding glass doors leading to deck and staircase to lower bluestone patio. The master bedroom with walk in closet and two additional bedrooms are all on on the main floor. Remodeled master bathroom has radiant heated ceramic tiled floor, whirlpool tub, and shower with multiple jets. The full walk out basement could be finished to add another 2,000 sq. ft. of living space. This quality home was originally built by Wm. Worthington and rehabbed in 2008. The current owners have continued to update the property by installing a new roof, new windows, new skylights, converting to a propane heating system, remodeling the master bath, adding a large bluestone patio, new hot water heater and new well pump. A wonderful setting, yet close to downtown New Hope and minutes from the Rt. 202 on ramp.
Location
State PA
County Bucks
Area Solebury Twp (10141)
Zoning R2
Direction South
Rooms
Other Rooms Living Room, Dining Room, Primary Bedroom, Bedroom 2, Kitchen, Family Room, Bedroom 1
Basement Full, Unfinished, Outside Entrance
Interior
Interior Features Primary Bath(s), Skylight(s), Stove - Wood, Kitchen - Eat-In
Hot Water Propane
Heating Propane
Cooling Central A/C
Flooring Wood, Vinyl, Tile/Brick
Fireplaces Number 1
Fireplaces Type Brick
Fireplace Y
Heat Source Bottled Gas/Propane
Laundry Main Floor
Exterior
Exterior Feature Deck(s), Patio(s)
Garage Spaces 4.0
Utilities Available Cable TV
Water Access N
Roof Type Pitched
Accessibility None
Porch Deck(s), Patio(s)
Attached Garage 2
Total Parking Spaces 4
Garage Y
Building
Lot Description Sloping
Story 1
Foundation Brick/Mortar
Sewer On Site Septic
Water Well
Architectural Style Ranch/Rambler
Level or Stories 1
Additional Building Above Grade
Structure Type Cathedral Ceilings
New Construction N
Schools
High Schools New Hope-Solebury
School District New Hope-Solebury
Others
Pets Allowed Y
Senior Community No
Tax ID 41-028-090
Ownership Fee Simple
Acceptable Financing Conventional, VA, FHA 203(b)
Listing Terms Conventional, VA, FHA 203(b)
Financing Conventional,VA,FHA 203(b)
Pets Allowed Case by Case Basis
Read Less Info
Want to know what your home might be worth? Contact us for a FREE valuation!

Our team is ready to help you sell your home for the highest possible price ASAP

Bought with Mary D Dinneen • BHHS Fox & Roach-Newtown

Helping real estate be simply, fun and stress-free!






