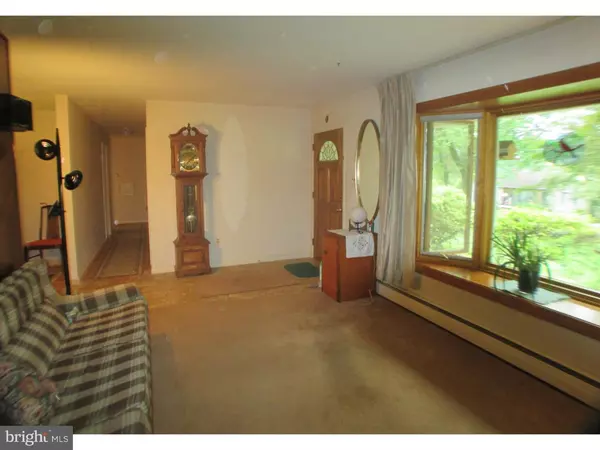$250,000
$250,000
For more information regarding the value of a property, please contact us for a free consultation.
4 Beds
2 Baths
2,784 SqFt
SOLD DATE : 09/23/2015
Key Details
Sold Price $250,000
Property Type Single Family Home
Sub Type Detached
Listing Status Sold
Purchase Type For Sale
Square Footage 2,784 sqft
Price per Sqft $89
Subdivision Valley View Ests
MLS Listing ID 1002572871
Sold Date 09/23/15
Style Ranch/Rambler
Bedrooms 4
Full Baths 2
HOA Y/N N
Abv Grd Liv Area 1,392
Originating Board TREND
Year Built 1960
Annual Tax Amount $4,172
Tax Year 2015
Lot Size 0.505 Acres
Acres 0.51
Lot Dimensions 100X220
Property Description
Solidly Built & Well Maintained Large Ranch Home in Huntingdon Valley. From the Front Porch, enter to the lovely living room with Stone Fireplace (includes heatilator}, then walk thru the Formal Dining Room w/Garden Window overlooking spacious green Backyard into the Nice size eat-in Kitchen with Dishwasher, Wall Oven and New Range Top. Down the hall there are 4 Bedrooms and a Hall Bath w/tub and New Vanity, the Master Bedroom has it's own Bath w/stall shower, New Toilet & Sink. Most Rooms have been Freshly Painted and the Hardwood Floors newly Refinished. Electric just upgraded with new main line, panel box and GFCI's in kitchen and baths. Huge Basement with Family Room Area, Large Laundry Room , Bonus Room, lg. Built in Cedar Closets Workshop and storage area. Home has well water and public sewer but public water and gas are available in street. Come see this great house!
Location
State PA
County Bucks
Area Upper Southampton Twp (10148)
Zoning R2
Rooms
Other Rooms Living Room, Dining Room, Primary Bedroom, Bedroom 2, Bedroom 3, Kitchen, Family Room, Bedroom 1, Laundry, Other, Attic
Basement Full, Outside Entrance
Interior
Interior Features Ceiling Fan(s), Water Treat System, Stall Shower, Kitchen - Eat-In
Hot Water S/W Changeover
Heating Oil, Hot Water, Baseboard
Cooling Wall Unit
Flooring Wood, Fully Carpeted, Vinyl, Tile/Brick
Fireplaces Number 1
Fireplaces Type Stone
Equipment Cooktop, Oven - Wall, Dishwasher
Fireplace Y
Window Features Bay/Bow,Energy Efficient,Replacement
Appliance Cooktop, Oven - Wall, Dishwasher
Heat Source Oil
Laundry Basement
Exterior
Exterior Feature Porch(es)
Garage Spaces 3.0
Utilities Available Cable TV
Waterfront N
Water Access N
Roof Type Pitched,Shingle
Accessibility None
Porch Porch(es)
Parking Type On Street
Total Parking Spaces 3
Garage N
Building
Lot Description Front Yard, Rear Yard, SideYard(s)
Story 1
Foundation Brick/Mortar
Sewer Public Sewer
Water Well
Architectural Style Ranch/Rambler
Level or Stories 1
Additional Building Above Grade, Below Grade
New Construction N
Schools
Middle Schools Eugene Klinger
High Schools William Tennent
School District Centennial
Others
Tax ID 48-024-025
Ownership Fee Simple
Read Less Info
Want to know what your home might be worth? Contact us for a FREE valuation!

Our team is ready to help you sell your home for the highest possible price ASAP

Bought with David J White • Keller Williams Real Estate-Doylestown

Helping real estate be simply, fun and stress-free!






