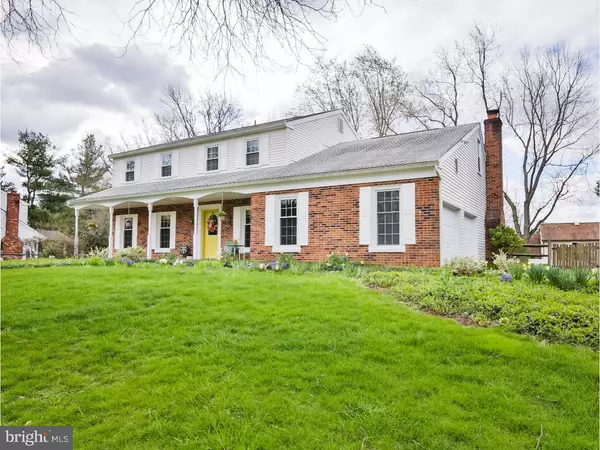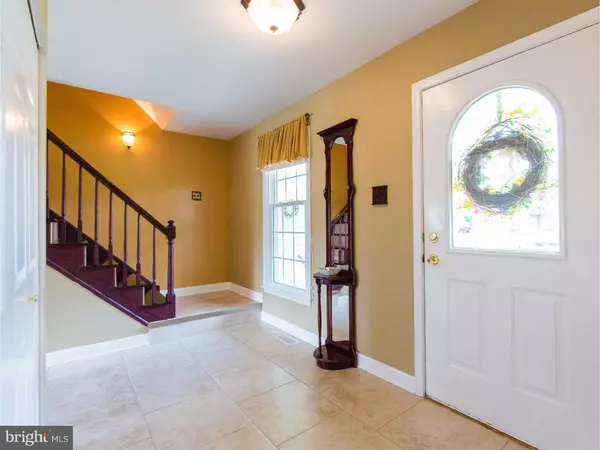$497,500
$510,000
2.5%For more information regarding the value of a property, please contact us for a free consultation.
5 Beds
3 Baths
2,412 SqFt
SOLD DATE : 06/29/2016
Key Details
Sold Price $497,500
Property Type Single Family Home
Sub Type Detached
Listing Status Sold
Purchase Type For Sale
Square Footage 2,412 sqft
Price per Sqft $206
Subdivision Yardley Hunt
MLS Listing ID 1002583293
Sold Date 06/29/16
Style Colonial
Bedrooms 5
Full Baths 2
Half Baths 1
HOA Y/N N
Abv Grd Liv Area 2,412
Originating Board TREND
Year Built 1977
Annual Tax Amount $8,439
Tax Year 2016
Lot Size 0.379 Acres
Acres 0.38
Lot Dimensions 110X150
Property Description
This stately turnkey Colonial, in well established Yardley Hunt neighborhood, is a must see that won't be on the market long. A spacious formal living room and dining room flow into an open, bright kitchen with island and eat in breakfast area. The expansive family room, bathed in warm southern light, is cozy and features a brick fireplace and built-in bookcases. The living room and dining room floors are covered with 3/4" Brazilian Cherry hardwood. The kitchen floors, plus hall and foyer floors, are 20" x 20" porcelain tile. There are stainless steel appliances in the kitchen, along with the porcelain tile countertops and backsplash, which complete this lovely space. A panoramic picture window overlooks a lovingly planted backyard. Custom recessed lights gracefully illuminate the kitchen and family room. The fully updated powder room features a black granite tile floor and floor to ceiling wall tile. The pedestal sink is a creative masterpiece. On the second floor, five large bedrooms with newer neutral carpet line a tiled central hall. The laundry room is perfectly located off of the fifth bedroom for ease and convenience. The main bedroom has its own completely updated bath as well as spacious his and hers walk in California Closet! Updates in the hall bath include double sinks and tasteful tile. The basement is half finished, super clean and freshly painted. Newer AC and highly efficient propane furnace keep the home comfortable all year. Newer energy efficient replacement windows have been installed throughout the home. Enjoy home projects in the immaculate two car garage with workbench or just relax on the front and back porches as the mature neighborhood honey locust trees and myriad greenery cycle through the seasons. Pride of ownership continues around the property in the lush legacy garden surrounding the house on all sides. Gorgeous, low maintenance perennials flank a Serenity Patio. Gutter Guards are life warrantied. It is a newer roof. The nearby bike trail leads to township pool, County Library, playground and park, ball fields and Township buildings. Also, the school bus stops on the corner, one house over. Central to all Eastern Corridor transportation routes and the rich history of Bucks and Mercer Counties.
Location
State PA
County Bucks
Area Lower Makefield Twp (10120)
Zoning R2
Rooms
Other Rooms Living Room, Dining Room, Primary Bedroom, Bedroom 2, Bedroom 3, Kitchen, Family Room, Bedroom 1, Laundry, Other
Basement Full, Drainage System
Interior
Interior Features Primary Bath(s), Kitchen - Island, Dining Area
Hot Water Propane
Heating Propane, Forced Air, Zoned, Energy Star Heating System
Cooling Central A/C
Flooring Wood, Fully Carpeted, Tile/Brick
Fireplaces Number 1
Fireplaces Type Brick
Equipment Dishwasher, Energy Efficient Appliances
Fireplace Y
Window Features Bay/Bow
Appliance Dishwasher, Energy Efficient Appliances
Heat Source Bottled Gas/Propane
Laundry Upper Floor
Exterior
Exterior Feature Patio(s), Porch(es)
Garage Inside Access, Garage Door Opener
Garage Spaces 4.0
Fence Other
Utilities Available Cable TV
Waterfront N
Water Access N
Roof Type Pitched,Shingle
Accessibility None
Porch Patio(s), Porch(es)
Parking Type Driveway, Other
Total Parking Spaces 4
Garage N
Building
Lot Description Front Yard, Rear Yard
Story 2
Sewer Public Sewer
Water Public
Architectural Style Colonial
Level or Stories 2
Additional Building Above Grade
New Construction N
Schools
Elementary Schools Afton
Middle Schools William Penn
High Schools Pennsbury
School District Pennsbury
Others
Senior Community No
Tax ID 20-058-018
Ownership Fee Simple
Acceptable Financing Conventional, VA, FHA 203(b)
Listing Terms Conventional, VA, FHA 203(b)
Financing Conventional,VA,FHA 203(b)
Read Less Info
Want to know what your home might be worth? Contact us for a FREE valuation!

Our team is ready to help you sell your home for the highest possible price ASAP

Bought with Kimberly Rock • Keller Williams Real Estate-Langhorne

Helping real estate be simply, fun and stress-free!






