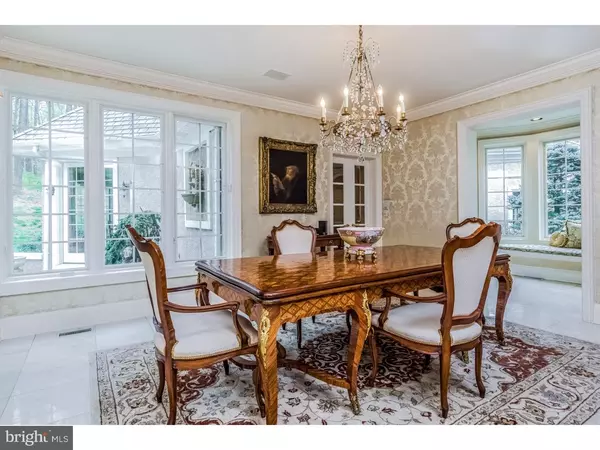$1,314,000
$1,449,900
9.4%For more information regarding the value of a property, please contact us for a free consultation.
5 Beds
7 Baths
6,488 SqFt
SOLD DATE : 09/30/2016
Key Details
Sold Price $1,314,000
Property Type Single Family Home
Sub Type Detached
Listing Status Sold
Purchase Type For Sale
Square Footage 6,488 sqft
Price per Sqft $202
Subdivision Jericho Valley
MLS Listing ID 1002585153
Sold Date 09/30/16
Style French,Normandy
Bedrooms 5
Full Baths 5
Half Baths 2
HOA Y/N N
Abv Grd Liv Area 6,488
Originating Board TREND
Year Built 1989
Annual Tax Amount $21,531
Tax Year 2016
Lot Size 5.012 Acres
Acres 5.01
Lot Dimensions 0 X 0
Property Description
Majestically positioned in the middle of a treed canopy among a charming enclave of homes, sits this handsomely appointed custom built 5 bedroom 5 full 2 half bath treasure. This is a very special community of natural beauty amidst a natural setting. The paver walkway invites you to enter the home or sit and enjoy nature in the front courtyard. Once inside you will be wowed from beginning to end by the design and features found in every nook and cranny. This estate home features an amazing impeccable attention to detail, extensive upgrades, amazing appointments & finishes, meticulously kept & manicured with a lush exterior landscape. Truly a statement in quality, luxury, superb design and craftsmanship. The location is convenient to shopping, Washington Crossing State Park, New Hope and recreational facilities. There is easy access to major roads and trains for commuting to Philadelphia, Princeton or NYC. Make an appointment for your private tour.
Location
State PA
County Bucks
Area Upper Makefield Twp (10147)
Zoning CM
Rooms
Other Rooms Living Room, Dining Room, Primary Bedroom, Bedroom 2, Bedroom 3, Kitchen, Family Room, Bedroom 1, Laundry, Other, Attic
Basement Full, Outside Entrance, Fully Finished
Interior
Interior Features Primary Bath(s), Kitchen - Island, Butlers Pantry, Skylight(s), Attic/House Fan, Stain/Lead Glass, Central Vacuum, Water Treat System, Wet/Dry Bar, Dining Area
Hot Water Oil
Heating Oil, Heat Pump - Oil BackUp, Hot Water, Forced Air, Programmable Thermostat
Cooling Central A/C
Flooring Wood, Fully Carpeted, Stone, Marble
Fireplaces Type Marble, Stone
Equipment Cooktop, Oven - Wall, Oven - Double, Oven - Self Cleaning, Dishwasher, Refrigerator, Trash Compactor, Built-In Microwave
Fireplace N
Window Features Bay/Bow
Appliance Cooktop, Oven - Wall, Oven - Double, Oven - Self Cleaning, Dishwasher, Refrigerator, Trash Compactor, Built-In Microwave
Heat Source Oil
Laundry Main Floor
Exterior
Exterior Feature Patio(s), Balcony
Parking Features Inside Access, Garage Door Opener
Garage Spaces 6.0
Utilities Available Cable TV
Water Access N
Roof Type Shingle
Accessibility None
Porch Patio(s), Balcony
Attached Garage 3
Total Parking Spaces 6
Garage Y
Building
Lot Description Flag, Trees/Wooded, Front Yard, Rear Yard, SideYard(s)
Story 2
Foundation Brick/Mortar
Sewer On Site Septic
Water Well
Architectural Style French, Normandy
Level or Stories 2
Additional Building Above Grade
Structure Type Cathedral Ceilings,9'+ Ceilings,High
New Construction N
Schools
Elementary Schools Sol Feinstone
Middle Schools Newtown
High Schools Council Rock High School North
School District Council Rock
Others
HOA Fee Include Common Area Maintenance
Senior Community No
Tax ID 47-004-069
Ownership Fee Simple
Security Features Security System
Read Less Info
Want to know what your home might be worth? Contact us for a FREE valuation!

Our team is ready to help you sell your home for the highest possible price ASAP

Bought with Tina P House • Coldwell Banker Hearthside

Helping real estate be simply, fun and stress-free!






